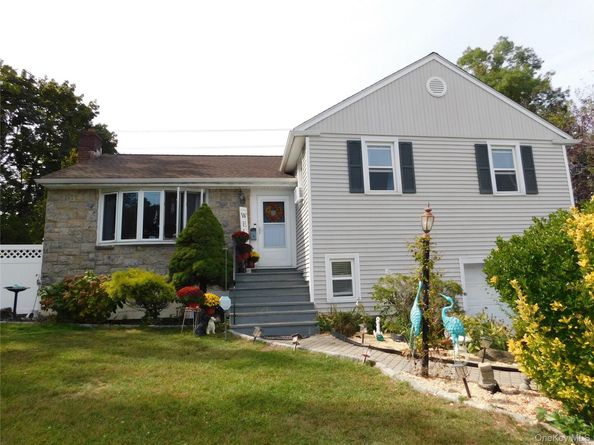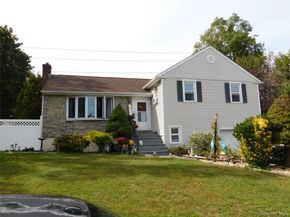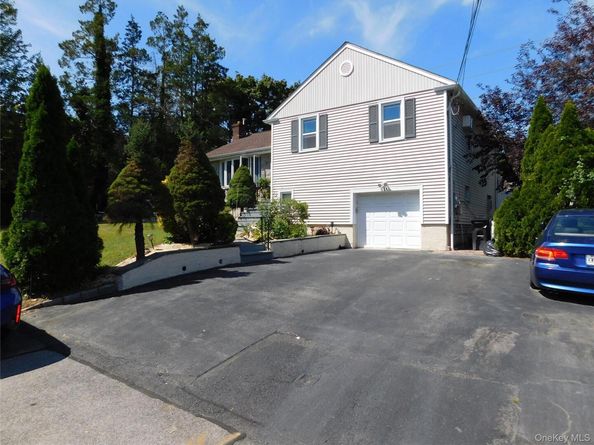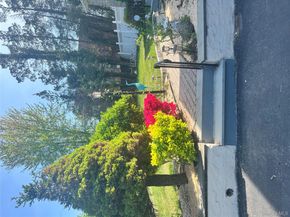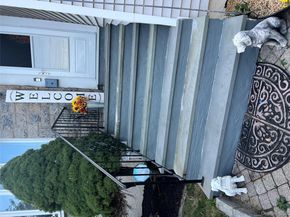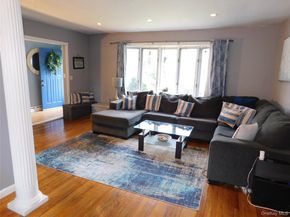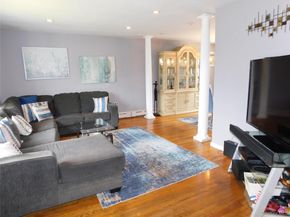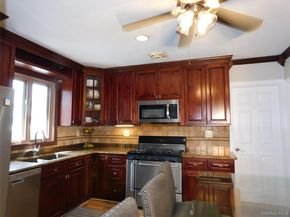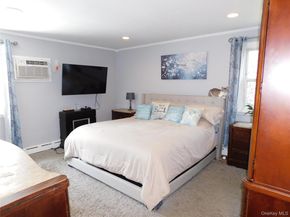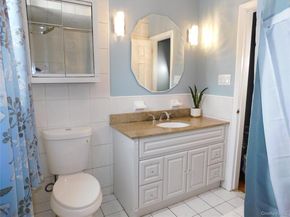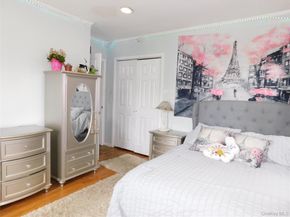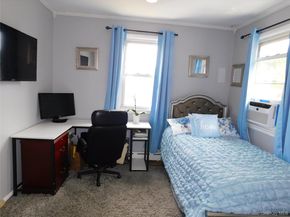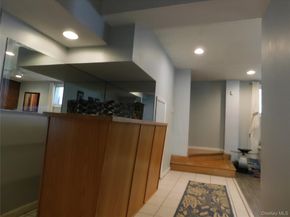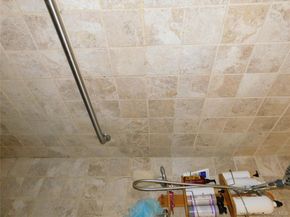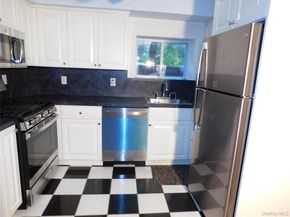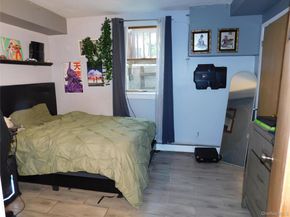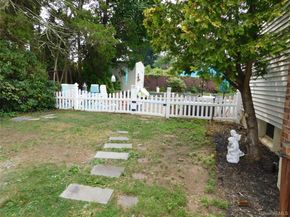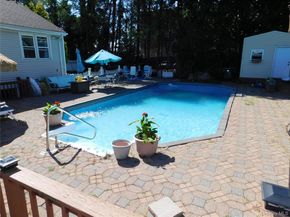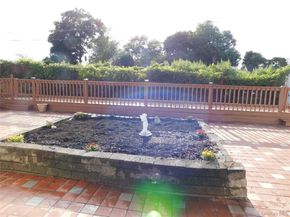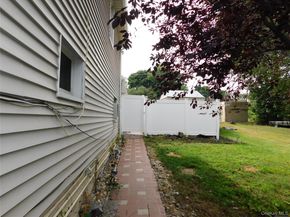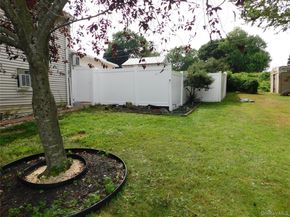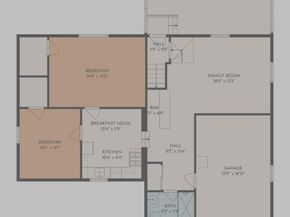Multigenerational Living at Its Best!
Welcome home to this beautiful 5-bedroom, 2-bath multigenerational residence offering space, comfort, and endless possibilities.
Enjoy your private backyard retreat complete with a heated inground pool, a 6-ft privacy fence surrounding the property, a spacious deck perfect for outdoor gatherings, and a patio ideal for cozy nights by the firepit with s’mores.
Inside, the main level features a welcoming living room, formal dining room, the living room and dining room has hardwood floors and a sun-filled eat-in kitchen with new vinyl plank flooring in the kitchen and front entrance with stainless steel appliances.
Upstairs, you’ll find the primary bedroom and two additional bedrooms, all with closet organizers, crown molding, and hardwood floors throughout, plus a full bath with a luxurious sunken tub—a perfect spot to unwind at the end of the day.
The lower level offers incredible versatility with a sunroom, second living room, bar area, a full bath with shower, and a second kitchen featuring brand-new stainless steel appliances—perfect for extended family or guests.
This home has been thoughtfully updated with a new roof, new gutters, new hot water tank, new electric service panel (from the house to the pole), new walkway, new stairs, and new tile flooring in the lower level.
It also features a hardwired generator and a hardwired alarm system for added safety and peace of mind.
Sitting on nearly ¼ acre, this legal two-family home is ideally located minutes from shops, schools, parks, and hospitals.
Come fall in love today with this rare Yonkers gem—where space, style, and comfort meet!
Serious, pre-approved buyers only. Owners are licensed Realtors.












