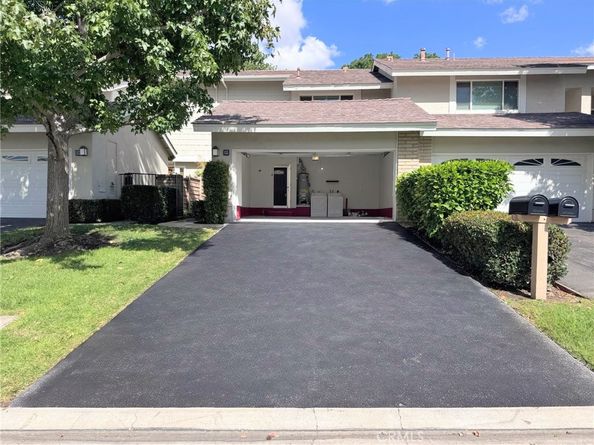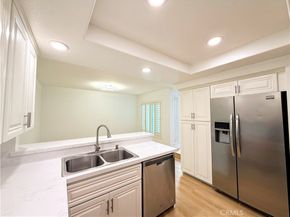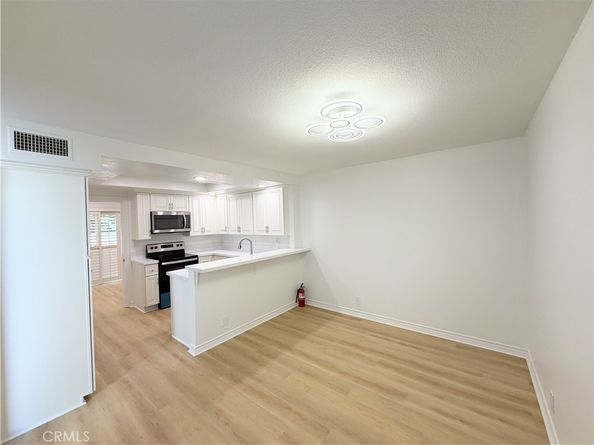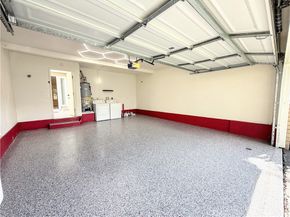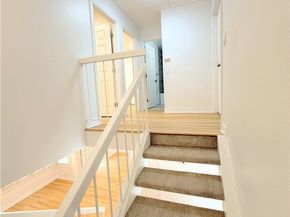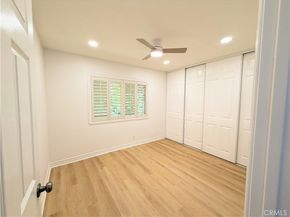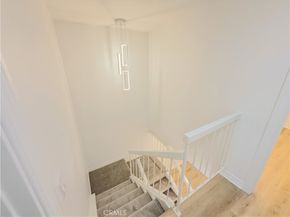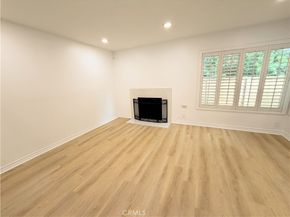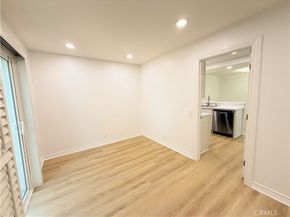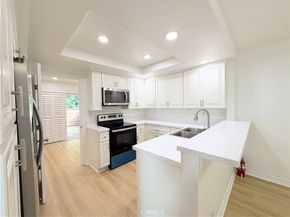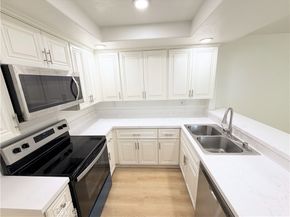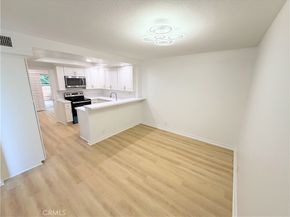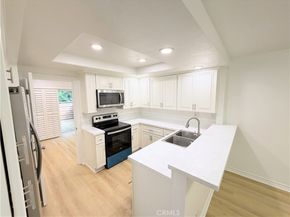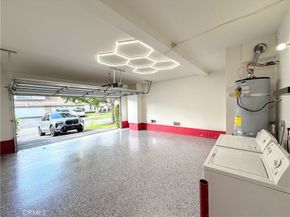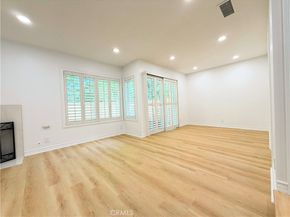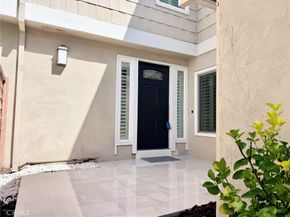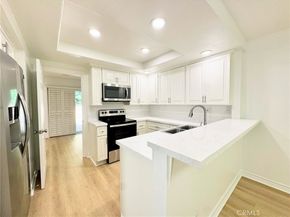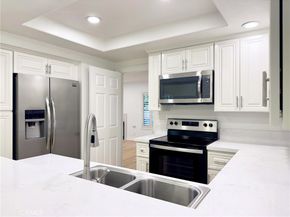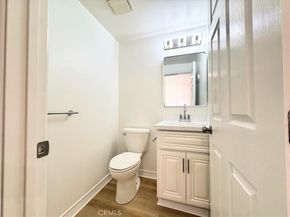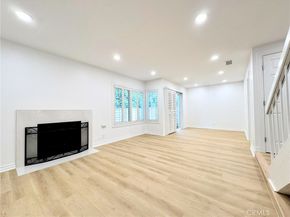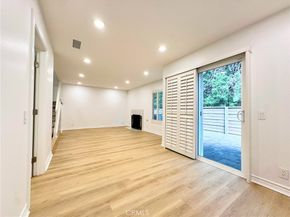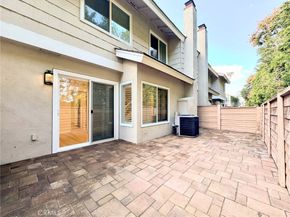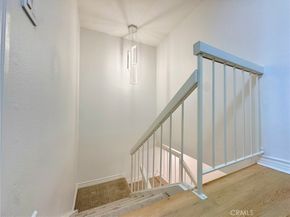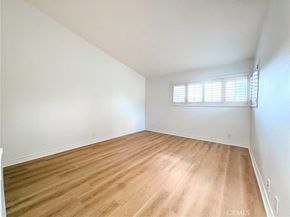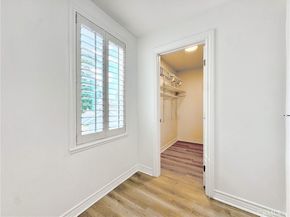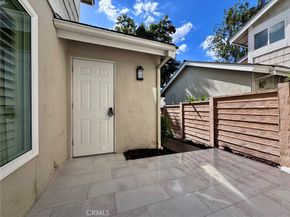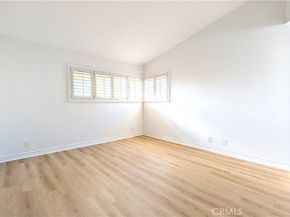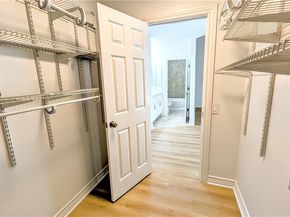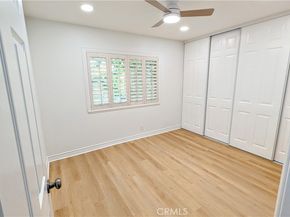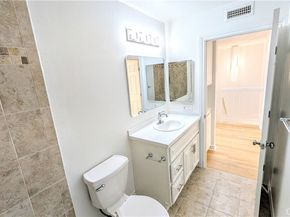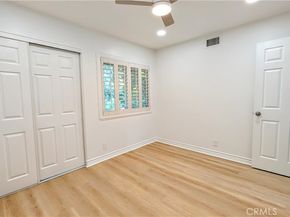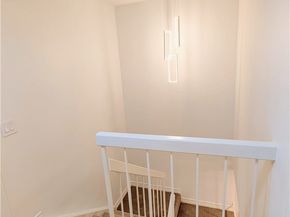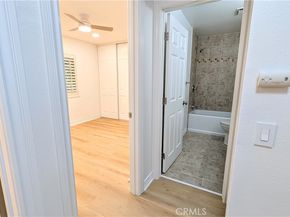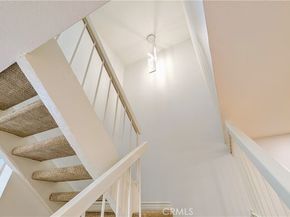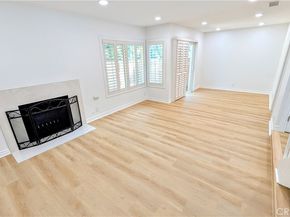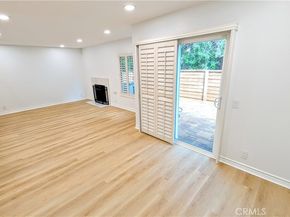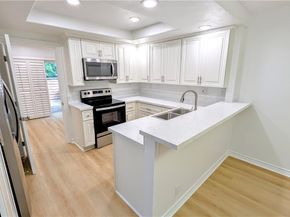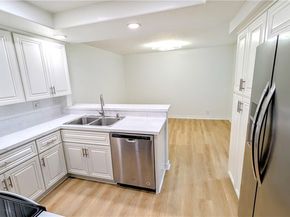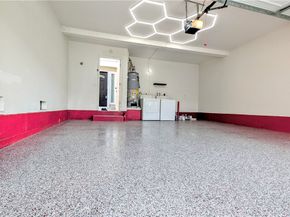Exceptional opportunity to own in highly desirable Woodbridge Village. Fully remodeled 3-bedroom, 2.5-bathroom single family residence/townhome in Irvine’s desirable Parkside neighborhood within the Woodbridge Community. This 1,383 sqft residence features new luxury vinyl plank flooring, fresh paint, and updated electrical lighting fixtures throughout. The modern kitchen includes sleek cabinetry, quartz countertops, and stainless steel appliances. All bathrooms are updated with ceramic tile flooring, quartz countertops, modern fixtures, and glass-enclosed showers. The upstairs primary suite offers double doors, a walk-in closet, and an ensuite bath with dual vanities. Two additional bedrooms share an updated full bathroom. The living room features a new fireplace and flows into a dining area with a sliding door to a private patio with new pavers, perfect for outdoor dining or relaxation. Additional upgrades include new double-pane windows, a newer HVAC system, and a two-car garage with epoxy flooring and direct access.The property also includes an extended driveway, capable of accommodating more than two cars if needed.
Residents enjoy Woodbridge Village Association and Woodbridge Parkside Maintenance Association amenities, including two lakes with docks and a gazebo, two beachfront lagoons, 22 pools, 16 spas, 13 waders, a splash pad, 23 tennis courts, 4 pickleball courts, basketball, volleyball, and bocce ball courts, 30+ parks, an outdoor fitness course, and walking trails. Conveniently located near top-rated Irvine schools, UCI, Irvine Spectrum, Tustin Marketplace, major freeways, and John Wayne Airport. HOA covers water and trash; buyers to verify HOA details.












