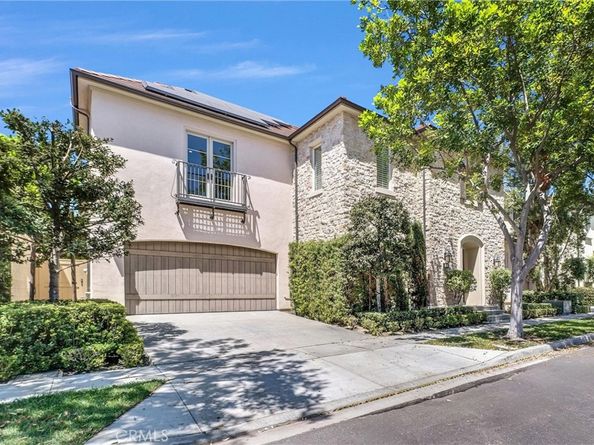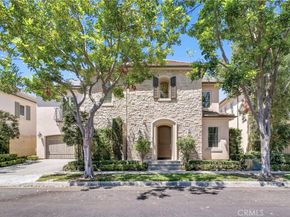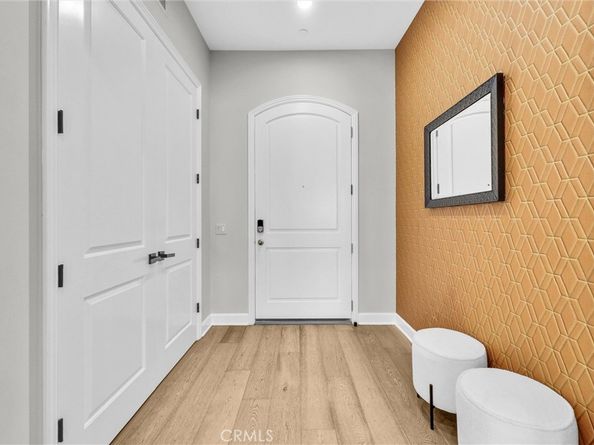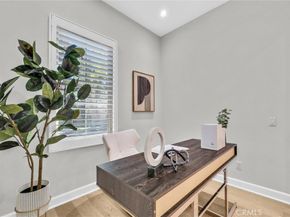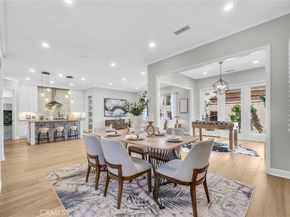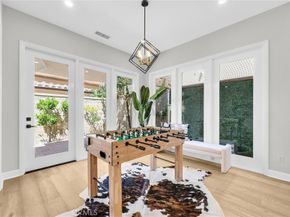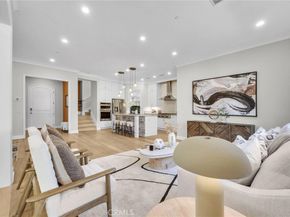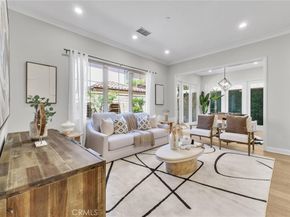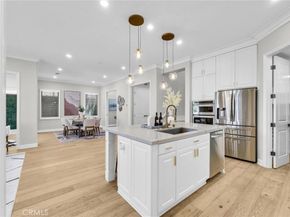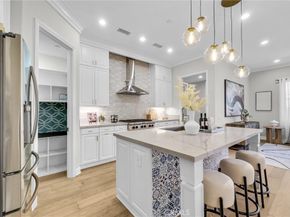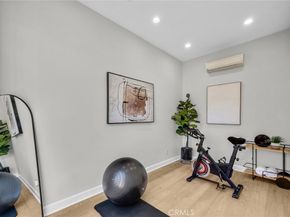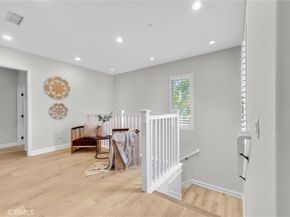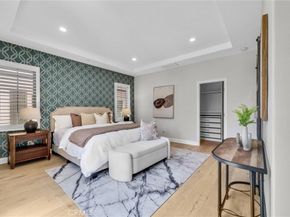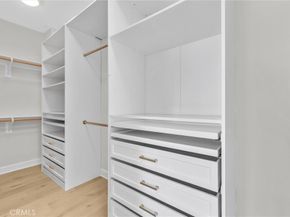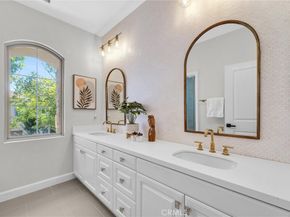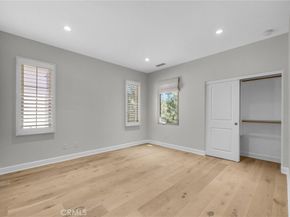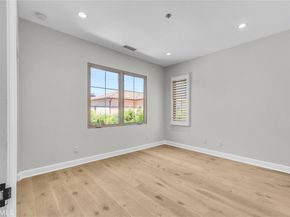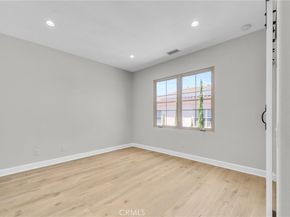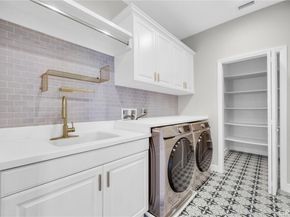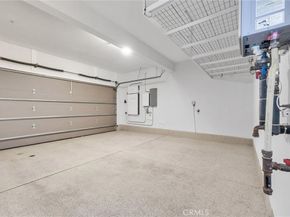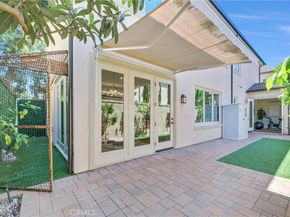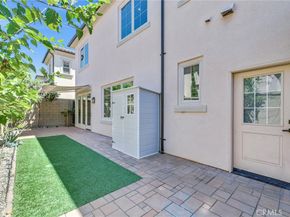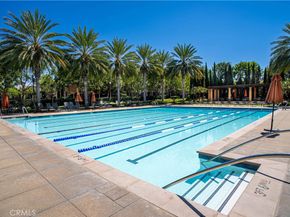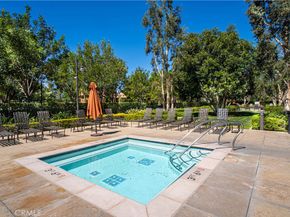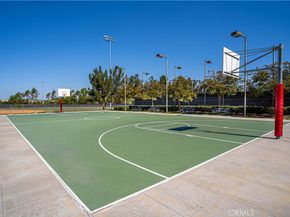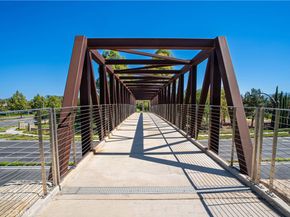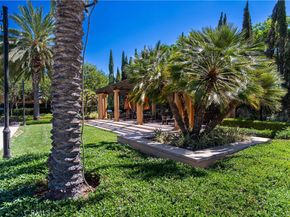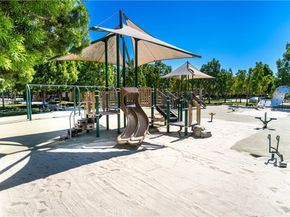Discover Beautifully maintained and upgraded residence located in the highly desirable Cypress Village in Irvine. This spacious home offers 4BD, 2.5BA, with All bedrooms thoughtfully situated upstairs for enhanced privacy and comfort. The layout is designed for both everyday living and entertaining, offering a wonderful blend of functionality and charm. As you enter, you’re greeted by an inviting floor plan that flows seamlessly between living spaces. The Main level features a dedicated office area, perfect for working from home or managing daily tasks, as well as a light-filled extended conservatory room that provides extra space for dining, lounging, or entertaining guests. The Chef Inspired Gourmet Kitchen Features Stainless Steel Appliances, Quartz counters and Backsplash, Walk-in Pantry. In addition, a separate Office/Den offers even more flexibility, ideal as a second workspace, library, playroom, Gym or creative studio. Upstairs, you’ll find four generously sized bedrooms, including a primary suite with ample closet space and a private en-suite bathroom. Secondary spacious bedrooms are bright and airy, providing comfort for family members or guests.
Step outside to enjoy your private backyard retreat, where there’s plenty of room to entertain, garden, or simply relax. Whether hosting gatherings or enjoying quiet evenings, this outdoor space is a true extension of the home. Situated in one of Irvine’s most sought-after neighborhoods, this home benefits from access to Top-rated schools, nearby parks, shopping centers, dining, Great park, and Irvine spectrum. With convenient freeway access and community amenities, you’ll enjoy the perfect balance of comfort, convenience, and lifestyle. It’s an opportunity to experience the best of Irvine living in a residence that adapts effortlessly to your needs












