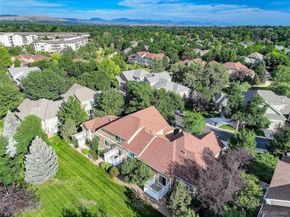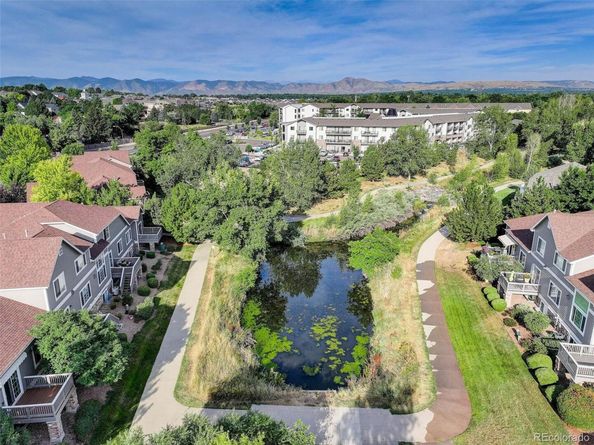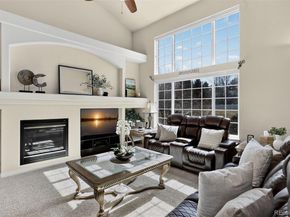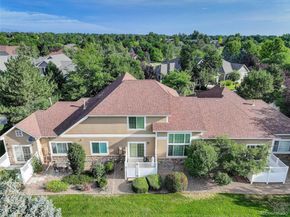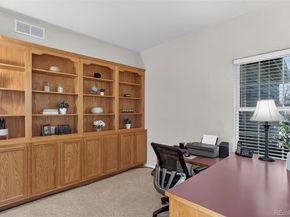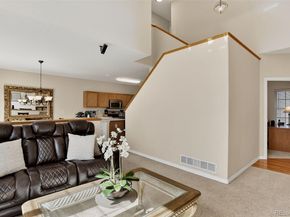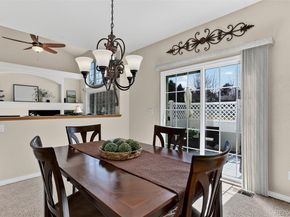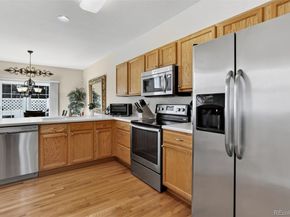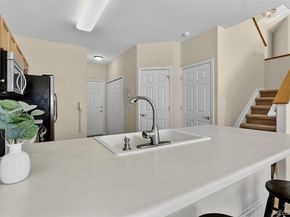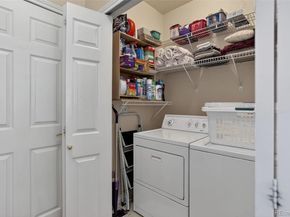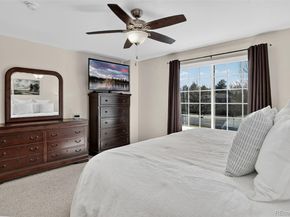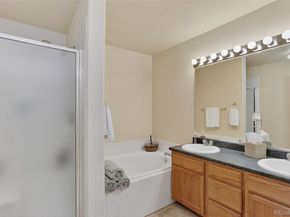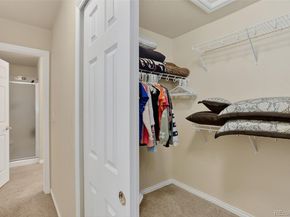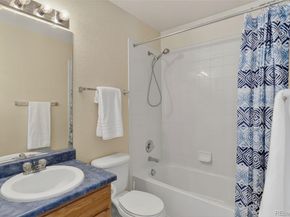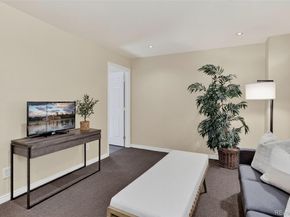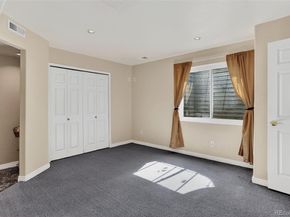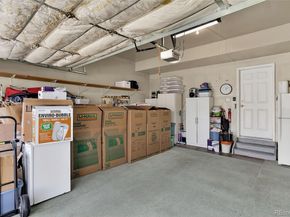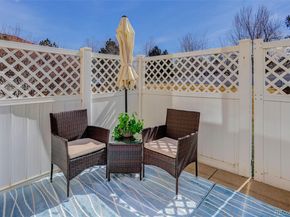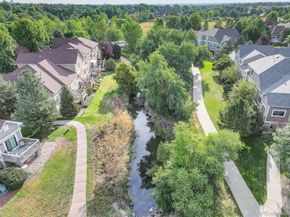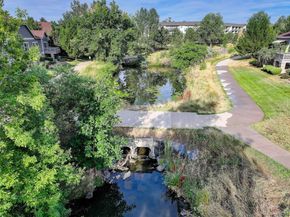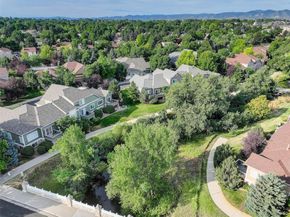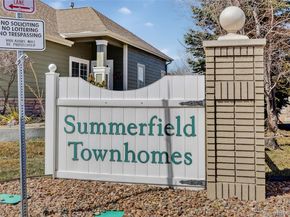New Price!! Now $525,000! Modern Comfort and Spacious Living in White Fence Farm
Discover the perfect blend of comfort, space, and style at 6068 W Utah Lane in one of Lakewood’s most picturesque communities. This beautifully updated 3 bedroom, 4 bath townhome with a private office, finished basement, and 2 car garage offers over 2,600 square feet of bright, open living designed for today’s lifestyle.
Step inside to soaring ceilings, elegant built-ins, and a warm gas fireplace that anchors the inviting living area. The chef-inspired kitchen features stainless steel appliances, a walk-in pantry, and opens to your private patio, ideal for morning coffee, summer grilling, or evening relaxation.
Upstairs, the primary suite offers a walk-in closet and a luxurious 5-piece bath, while a spacious secondary bedroom with a full bath completes the level. The finished basement expands your living options with a large bedroom, updated full bath, additional living space, and plenty of storage, perfect for guests, a media room, or home gym.
Enjoy the convenience of brand new Marvin Infinity windows with a lifetime transferable warranty, plus motorized shades for effortless comfort. Stroll along the tree-lined walking paths or explore nearby Belmar, Red Rocks, Golden, Boulder, and downtown Denver.
Now available at $525,000, this home delivers unbeatable value in a sought-after Lakewood location. Experience the best of White Fence Farm living modern, move-in ready, and full of charm.












