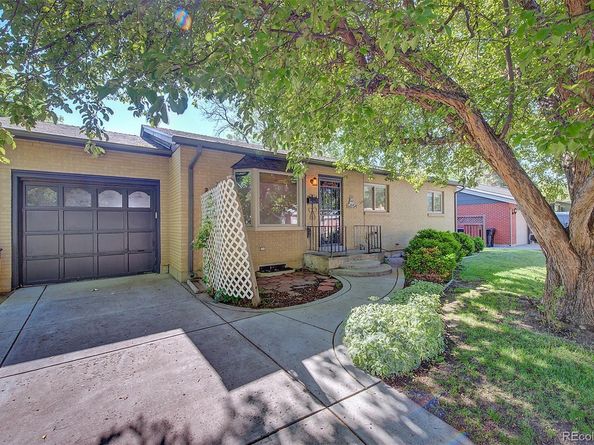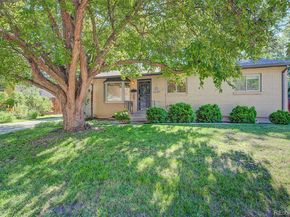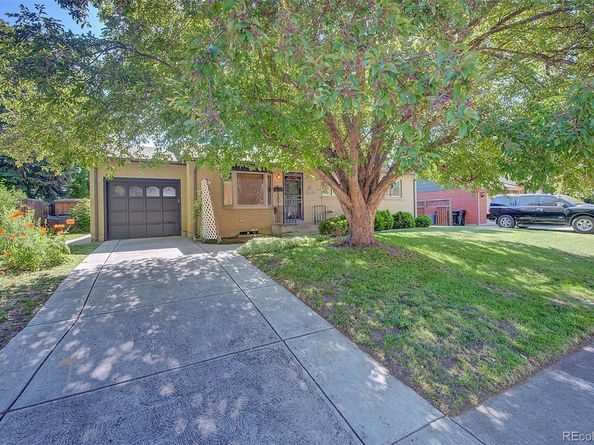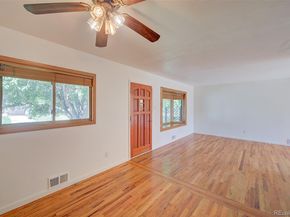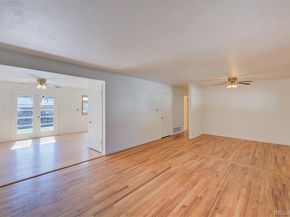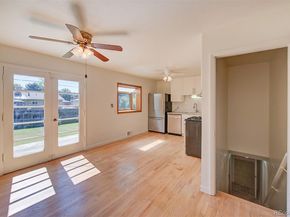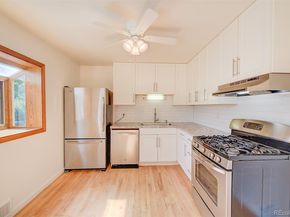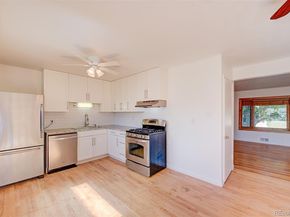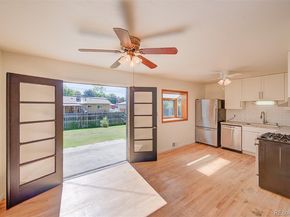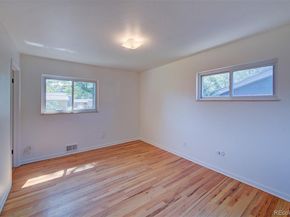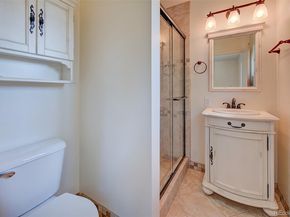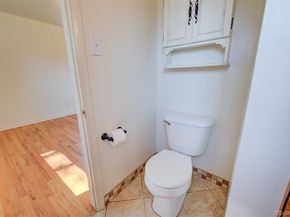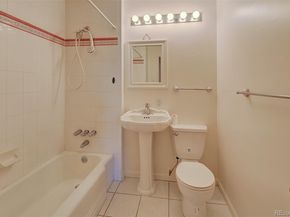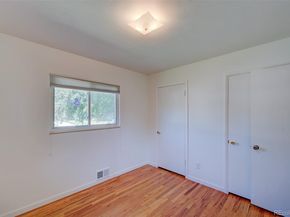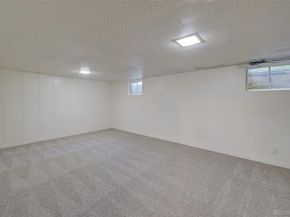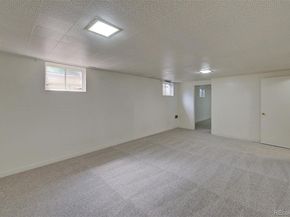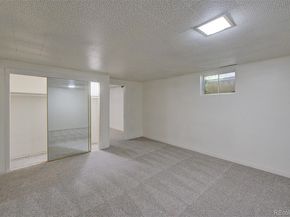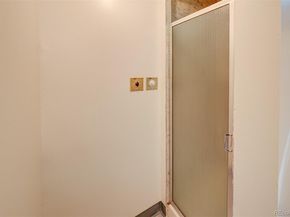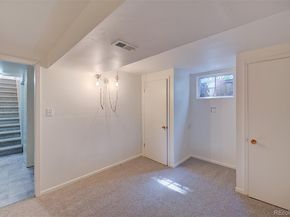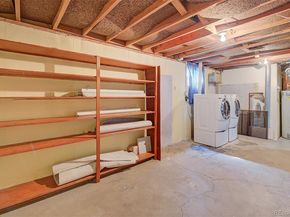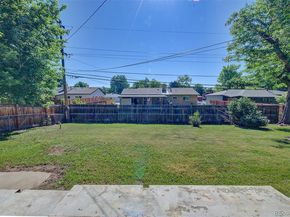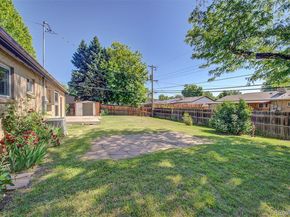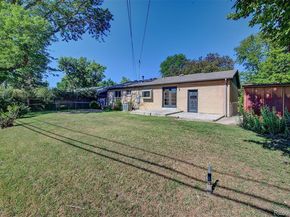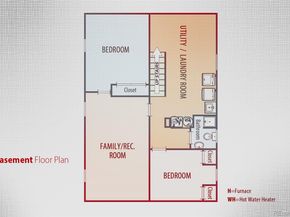Location, location, location—welcome to this charming 4-bedroom, 3-bathroom ranch-style home near Olde Town Arvada! As soon as you pull up, you will notice the curb appeal, including a beautiful tree in the front yard. When you enter the home, you will see hardwood flooring throughout most of the main level. There is a large living room that can be divided into multiple living areas, a dining room with a patio door to access the immense backyard and a kitchen, with stainless steel appliances. Back down the hall, you will find a full bathroom, the primary suite, complete with a ¾ bathroom and also a second bedroom. The main floor has lots of sunlight. When you head down to the basement, you will find new carpeting, 2 non-conforming bedrooms as well as a large multi-purpose family room that can be used for crafting, playing, exercising, or even an office, a laundry room with a washer and dryer, which are included as well as storage space, and even a ¾ bathroom. If you go back upstairs and out the patio door in the dining room, there is a patio for entertaining and a big, private fenced backyard ready for pets and lots of fun. The house has a 1-car attached garage and also a storage shed. The interior of the home has just been painted, and the furnace and AC were recently serviced. The furnace, water heater and roof are newer. Property used to be have 3 bedrooms on the main floor, but previous owner wanted more living space on the main level. It can be converted back by just adding 2 walls and a closet. The home is close to Olde Town Arvada with all of its restaurants and shops, near the light rail, Fitzmorris Recreation Center, newly opened Arvada Beer Gardens, parks and I-70 with easy access to downtown Denver or the mountains. Don’t miss out on a chance to own this great home in an amazing location!












