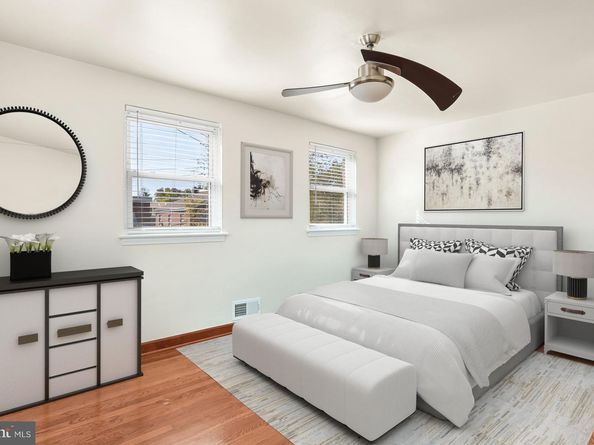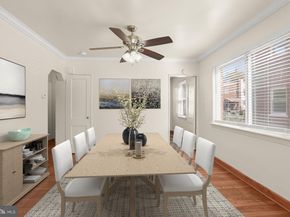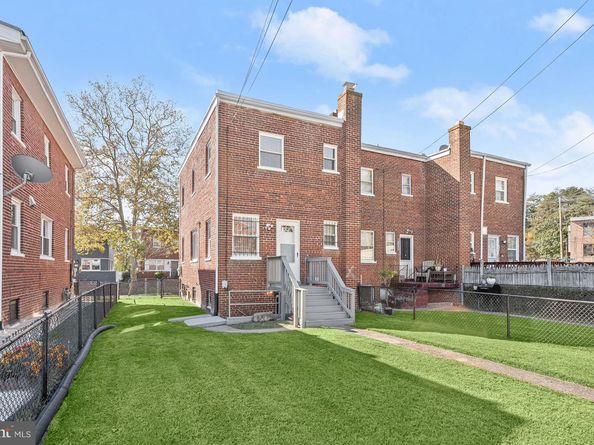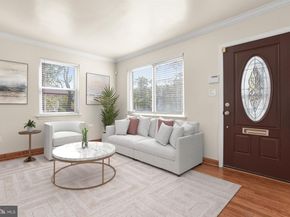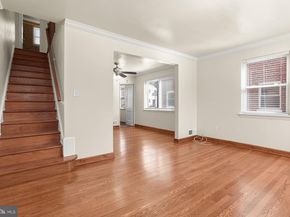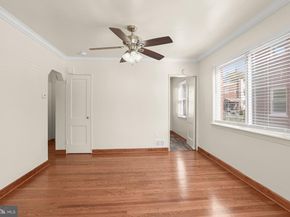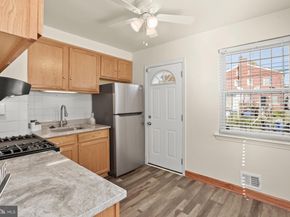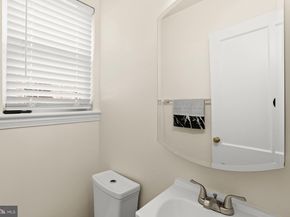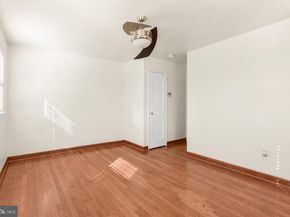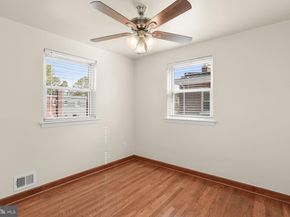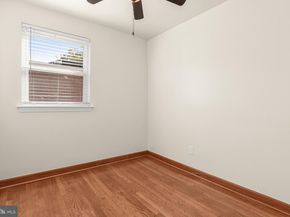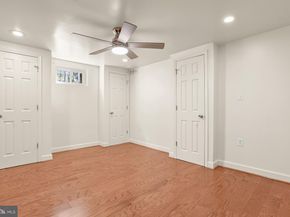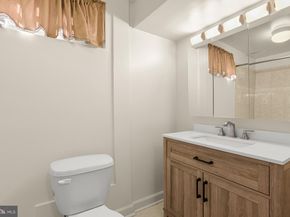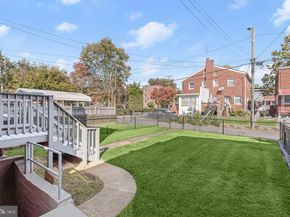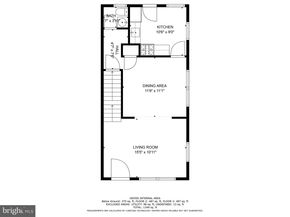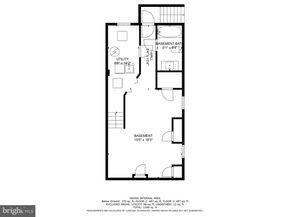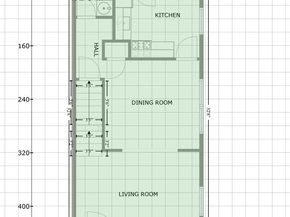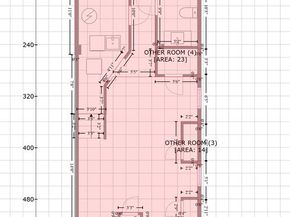Discover this exquisite all-brick semi-detached end unit home with thoughtful upgrades nestled in the heart of the Congress Heights community. Ideally situated, you'll find nearby schools, churches, a local community center, and easy access to shopping, the National Harbor, Bolling Air Force Base, I-295, I-495, and all that Washington, D.C. has to offer. Outside, the property boasts fully fenced side and back yards adorned with lush Zoysia grass, creating a serene outdoor retreat. Inside, the home spans three finished levels, with interiors that are bathed in natural light, showcasing refinished hardwood flooring, a neutral color palette, stylish light fixtures, renovated baths, kitchen updates, and multiple ceiling fans throughout. The spacious living room and adjacent separate dining room both feature detailed crown molding, providing a touch of elegance. The updated kitchen boasts stylish vinyl plank flooring, granite counters, a tile backsplash, and stainless steel appliances, all while offering convenient access to the backyard for outdoor dining and entertaining. On the upper level, you'll find three generously sized bedrooms, including the primary, each with ceiling fans, as well as a full bath with a mosaic tile shower surround and accent wall. The lower level offers a comfortable family room with recessed lighting, a walk-in closet, and direct walk-up access to the backyard. This level also includes a laundry room and an additional full bath, adding to the home's functionality. This meticulously renovated home offers a harmonious blend of modern living and convenience, making it the perfect place to call your own in Congress Heights. Property Updates: kitchen appliances, water heater, granite, refinished hardwoods, bath updates, light fixtures, kitchen and lower level floor, front and back doors, lower level security door, landscaping, and more! *Seller Highly Motivated*












