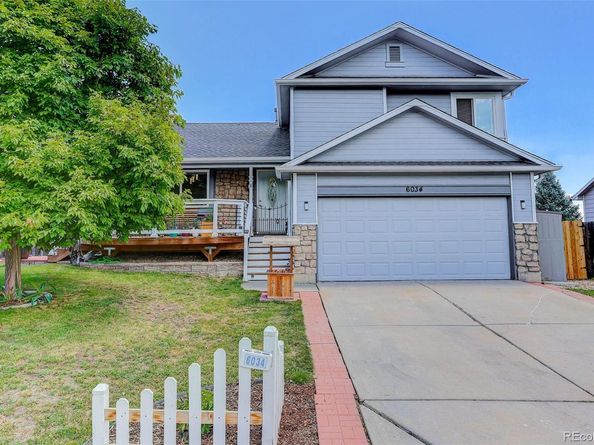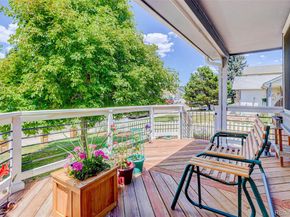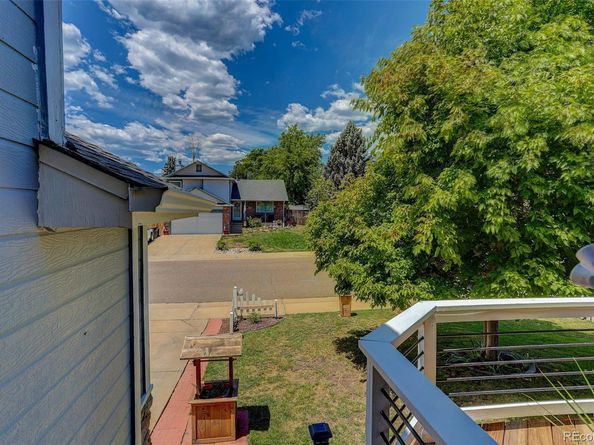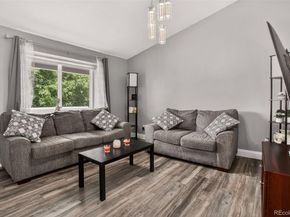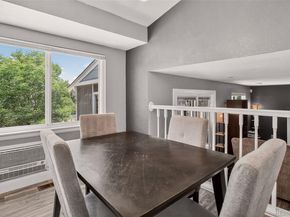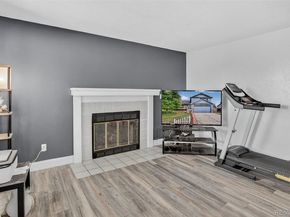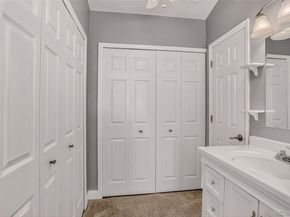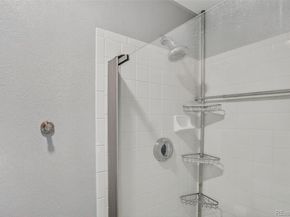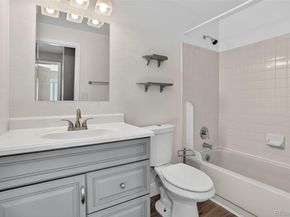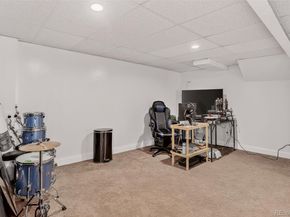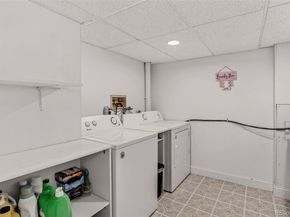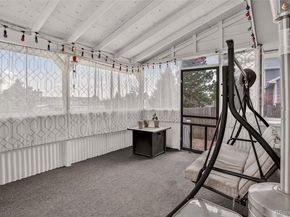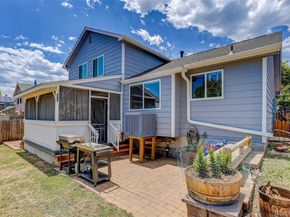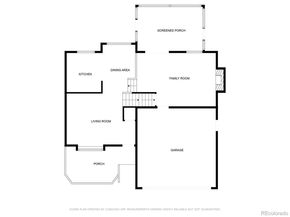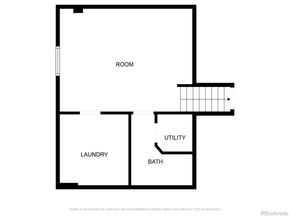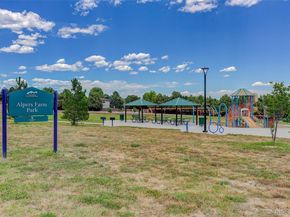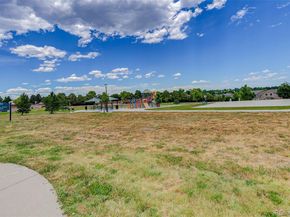Welcome to this beautiful west-facing, tri-level home with a finished basement in the desirable Powderhorn neighborhood. This spacious four-bedroom, three-bathroom, two-car garage with modern upgrades offers comfort and style with no HOA. Stunning laminate flooring welcomes you on the main floor, complemented by a bright living room and the modern kitchen featuring soft-close cabinets, stainless steel appliances, granite countertops, a cozy eating area, plus an electric stove with gas hookups available for buyers who prefer gas cooking. The family room on the lower level provides a cozy retreat for relaxation or entertainment. Numerous windows throughout make the home open and inviting. Upstairs, the primary bedroom offers a serene retreat with an ensuite bathroom, dual closets, two additional bedrooms, plus a full bathroom. A versatile finished basement serves as a fourth bedroom, home gym, office, or additional living area, complete with a powder room and laundry space. Colorado’s sunshine awaits in a fully fenced backyard, featuring a covered front porch with a newer deck, a screened-in covered back patio for shaded relaxation, plus two sheds. Recent upgrades include a new roof (2025), exterior paint (2024), electric panel (2019), water heater (2024), evaporative cooler (2024), updated closet doors, stair railing, lighting fixtures, painted interior baseboards, select interior painting, blinds, newer entry doors, interior doors, plus solar panels for energy efficiency. With close proximity to Powderhorn Park, Marston Lake, Chatfield State Park, Southwest Plaza Mall, downtown Denver, Morrison, Red Rocks Amphitheatre, Bear Creek State Park, numerous parks, trails, shopping, restaurants, and so much more. Additionally, this home offers convenient access to C-470, Hwy 285, and I-70.












