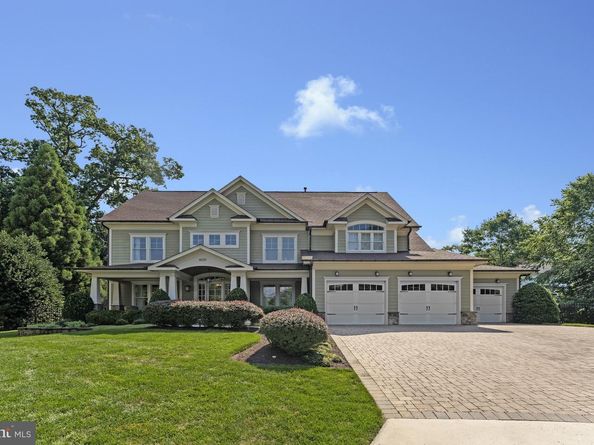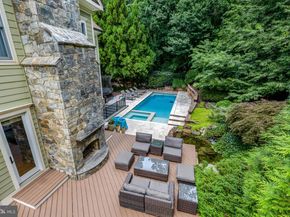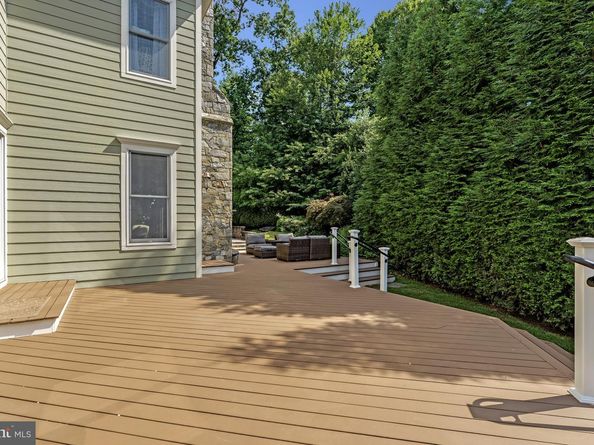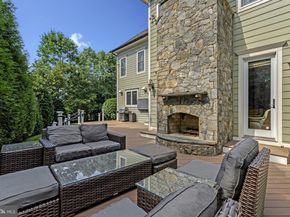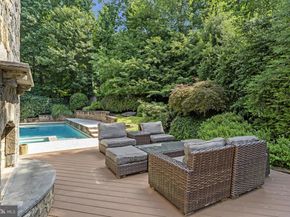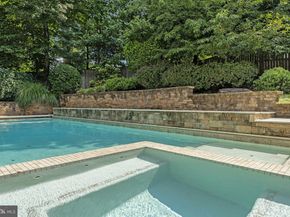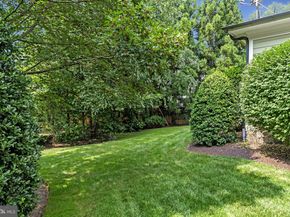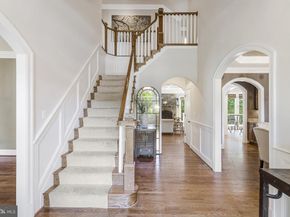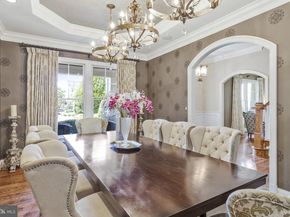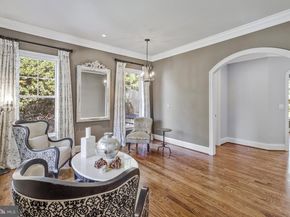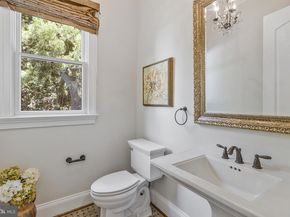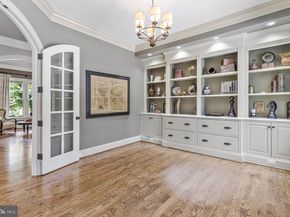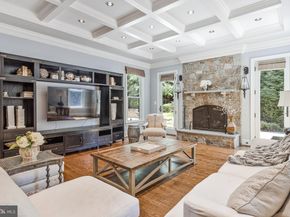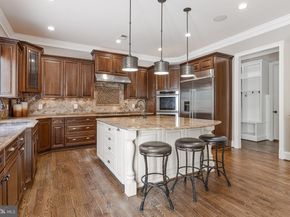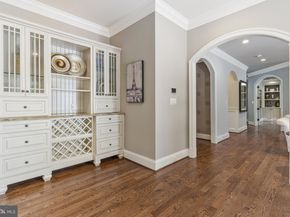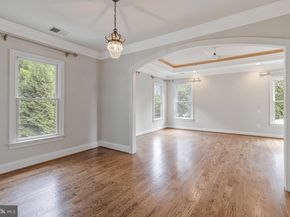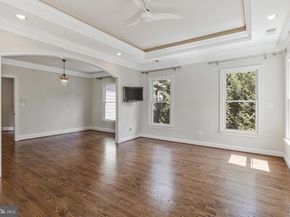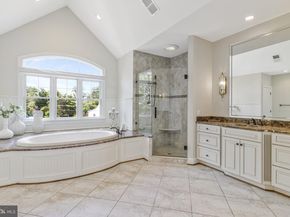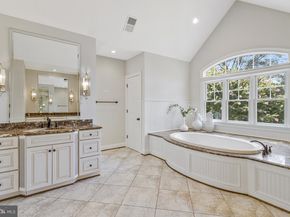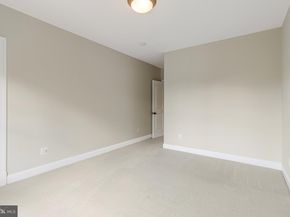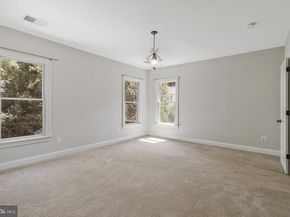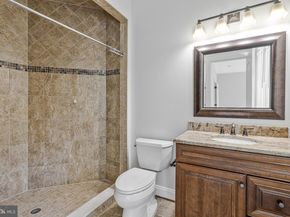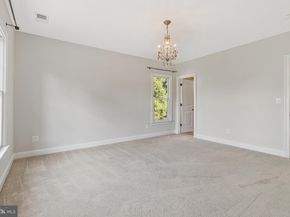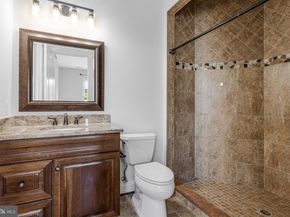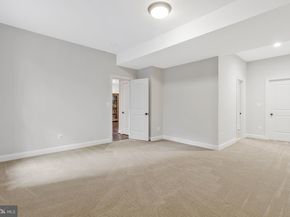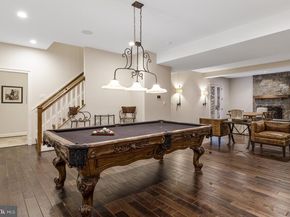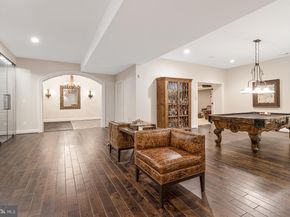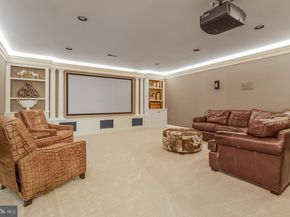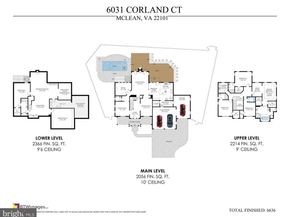Great Floorplan with Beautiful Outdoor Living including a wrap-around ipe deck, with separate outdoor dining space and casual gathering space for s’mores in front of the stone-front, wood-burning fireplace, a serene waterfall and the ideal pool set-up! Heated, saltwater, 8’ deep pool with built-in hot tub, travertine lounging deck and waterfall wall feature! New auto pool cover. Fully fenced and tree-lined backyard adds additional privacy to this gorgeous craftsman-style 5BD | 5.5BA home built by G. Harris Custom Homes, with approx 6,600 sq ft of living space, on a .4 acre, cul-de-sac lot in the McLean High School pyramid.
Entering into the main level foyer, with separate living and dining spaces, the center hall brings you to the welcoming family room with coffered ceilings, a stone-front, gas fireplace and lots of oversized windows to let in the natural light. The spacious eat-in kitchen with direct access to the deck, has tons of cabinets, stainless steel appliances, including a 5-burner cooktop and double wall ovens and center island with prep sink and breakfast bar. A well-designed mud room with cubbies and huge, walk-in pantry leads to the 3-car garage, with high ceilings for bike and rack storage systems and additional storage area. A beautiful main level office, with custom built-ins and huge windows overlooking the pool completes this level.
The upper level has 4 ensuite bedrooms, all with walk-in closets, including the primary bedroom with sitting room entrance, dual walk-in closets and a spacious bathroom with soaking tub, separate shower, private water closet and two vanities. A large laundry room completes this level.
The fully finished lower level, with bedroom and full bath, features a media room, plenty of space for a pool table and other rec room activities including game-day watch parties, poker nights and wine tastings, with an impressive custom designed, temperature and humidity controlled wine display case, stone-front wood burning fireplace and separate space - ideal for a wine-tasting room, home gym, or poker room!
Notable features include - High ceilings with elegant archways, oversized windows, hardwood floors on main and upper levels, detailed trimwork including crown molding, wainscoting, high baseboards, built-ins and tray and coffered ceilings, whole-house sound system. All bathrooms, including the main level powder room have radiant-heated floors! Public water and sewer.












