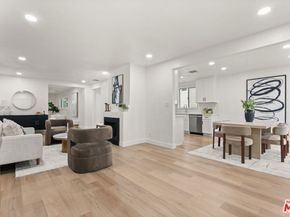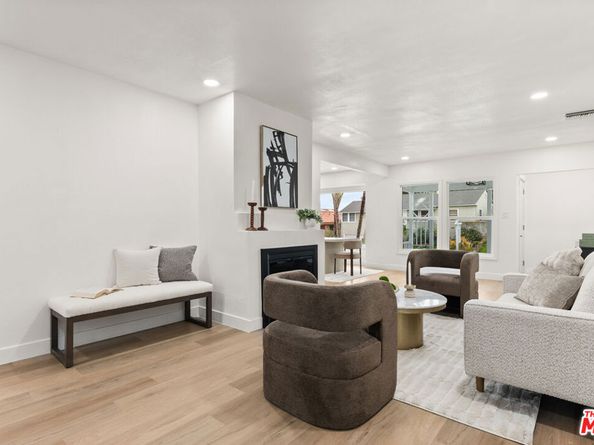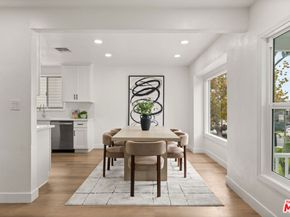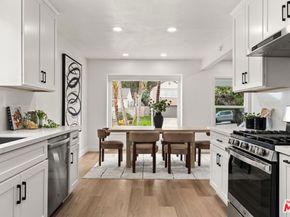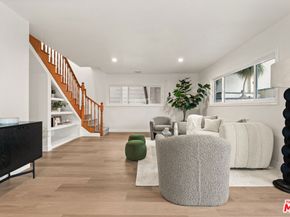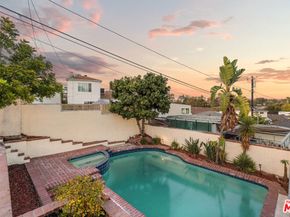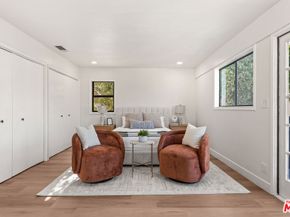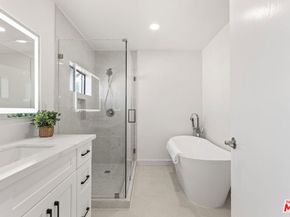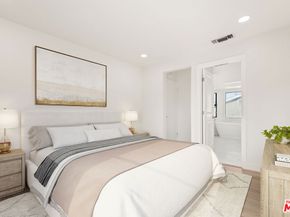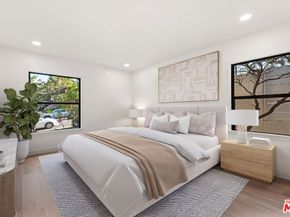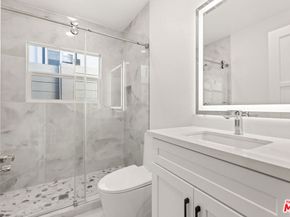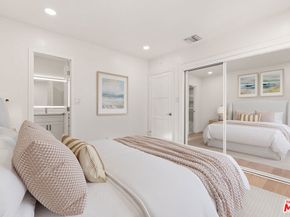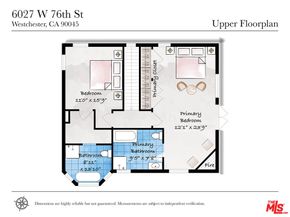Welcome to 6027 W 76th Street - a beautifully reimagined four-bedroom, four-bath residence in Westchester's coveted North Westport Heights enclave. Thoughtfully blending timeless design with modern refinement, this home offers a graceful balance of comfort, sophistication, and effortless California indoor-outdoor living. Inside, an inviting formal living room anchored by a classic fireplace sets the tone for warmth and connection. Toward the rear, a spacious family room with custom built-ins opens seamlessly to the backyard - perfect for both entertaining and unwinding. The formal dining area overlooks the landscaped front garden, while the remodeled kitchen impresses with quartz countertops, white shaker cabinetry, stainless steel appliances, and generous storage - a space where style meets function. Outdoors, the property unfolds into a private retreat designed for relaxation and gathering. Three distinct terraces offer an array of experiences: a lower level with a sparkling pool and spa, a middle patio with a built-in barbecue for al fresco dining, and an upper terrace with sweeping city views, a lush lawn, and a charming gazebo. Upstairs, the expansive primary suite serves as a tranquil sanctuary with its own fireplace, city-light vistas, and a spa-inspired ensuite featuring a soaking tub and separate shower. A secondary ensuite bedroom on this level adds comfort and versatility, complete with an oversized bath featuring a soaking tub and separate shower. On the main level, two additional bedrooms include one with its own ensuite bath, while the other enjoys a guest bathroom in the hallway with a step-in shower. Additional highlights include a full-size laundry room with storage, a detached two-car garage, and a long driveway offering ample parking or potential for a future studio or pool house. Perfectly situated near Westchester's vibrant shops, restaurants, beaches, and the best of LA's Westside, 6027 W 76th Street embodies elevated Southern California living - where classic design, modern luxury, and location converge in effortless harmony.












