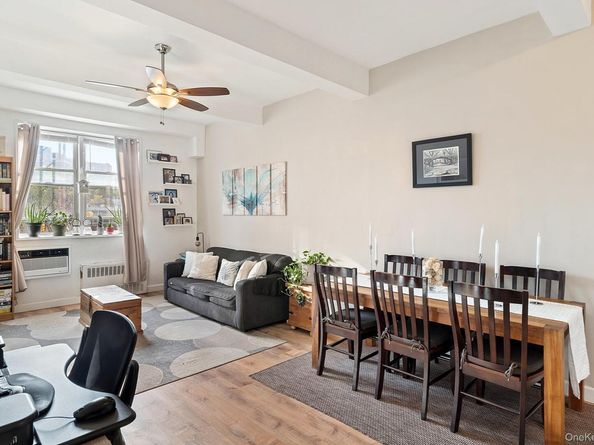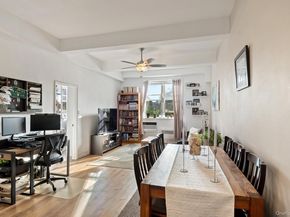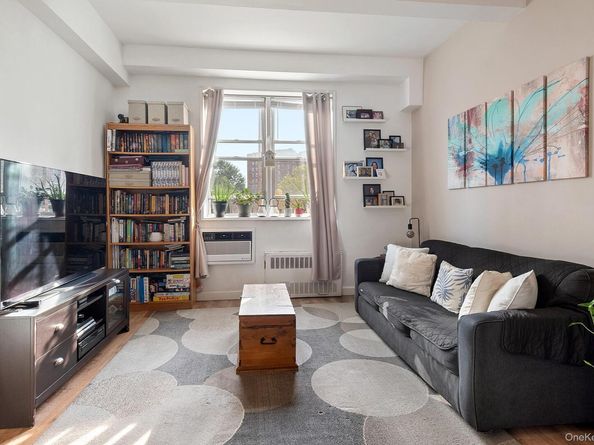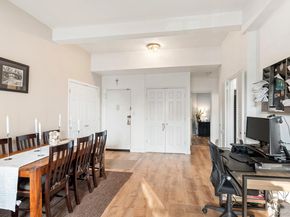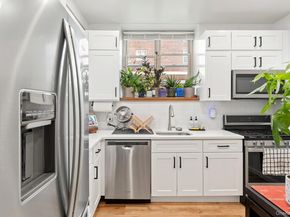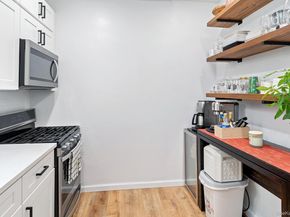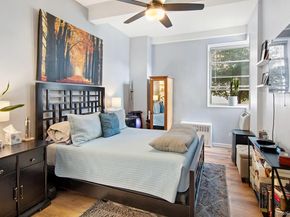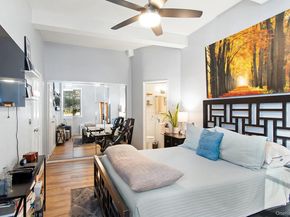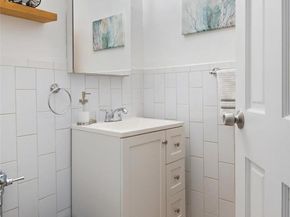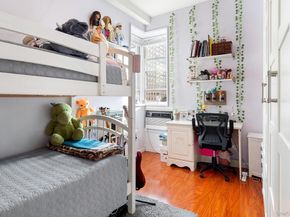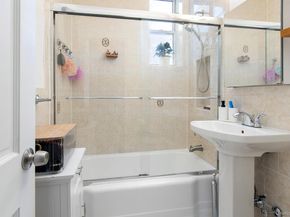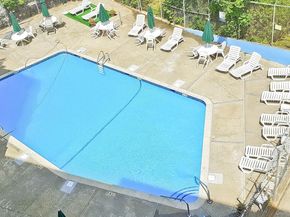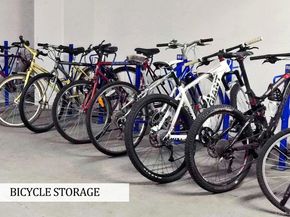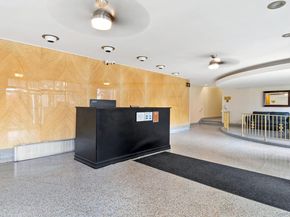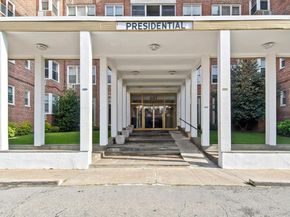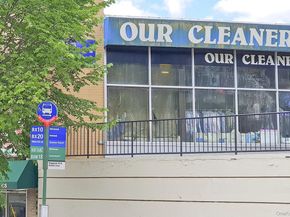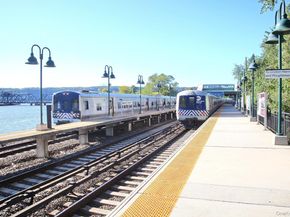LOFT-LIKE 2-BEDOOM WITH BEAMED CEILINGS
Welcome to The Presidential – an iconic mid-century cooperative tucked away in the leafy enclave of Spuyten Duyvil, just minutes from Manhattan. Step into this fully renovated 2-bedroom residence that channels the vibe of a chic NYC loft, featuring soaring beamed ceilings, wide-open living spaces, and abundant natural light. The chef-inspired windowed kitchen is brand new, with timeless shaker cabinets, sleek quartz countertops, and stainless-steel appliances—including a French-door refrigerator, dishwasher, gas range, and microwave. The primary suite easily accommodates a king-size bed and boasts a private en-suite half bath, double corner windows, and ample closets. A windowed main bath with with updated modern fixtures offers a spa-like retreat. With a thoughtful split-bedroom layout, the second bedroom sits on the opposite end of the apartment for maximum privacy. Throughout, you’ll find new wide-plank LVP floors, oversized closets, and meticulous finishes. This home represents an unparalleled value in Spuyten Duyvil - where the tranquility of tree-lined streets meets the convenience of quick Metro-North and subway access to Manhattan. An opportunity not to be missed!
The Presidential is a luxury co-op that features a part-time doorman, outdoor seasonal pool, laundry, live-in super, storage, indoor and outdoor assigned parking. Pets are welcome! The location is ideal for commuters – a short walk to the Spuyten Duyvil Metro North station for a 25-minute ride to Grand Central! Local buses Bx10 and Bx20 stop right outside and can take you to #1 train in just a few minutes. Manhattan’s express buses BxM1 (east side), BxM2 (west side) and BxM18 (Wall St) also stop right outside. There is a shopping area across the street with a pharmacy, supermarket, deli, wine shop, cleaners and a few restaurants. 10 min walk to the Riverdale Park, an expansive 1.5-mile long park overlooking the Hudson River, perfect for long walks, runs, and light hiking - a peaceful escape from life in the city. This is an amazing value – own this apartment for less than rent!












