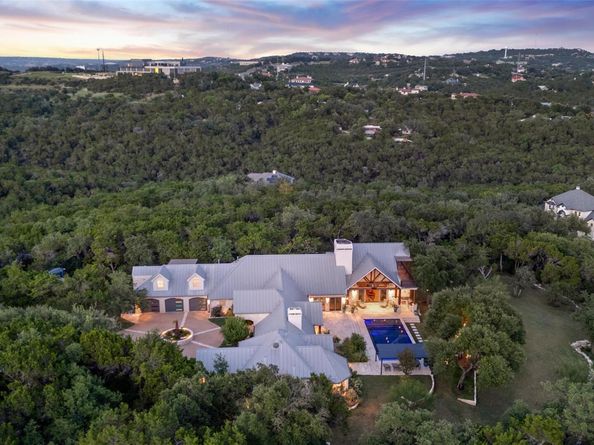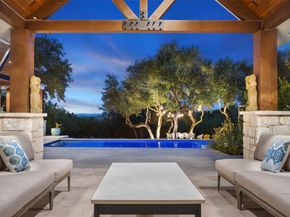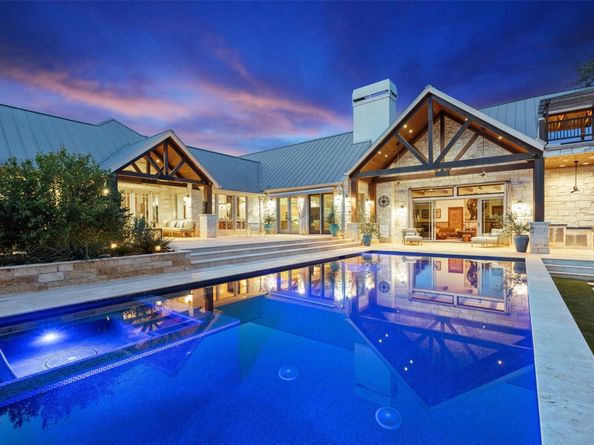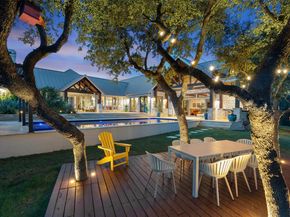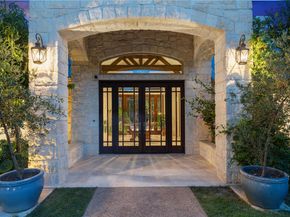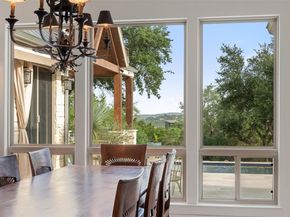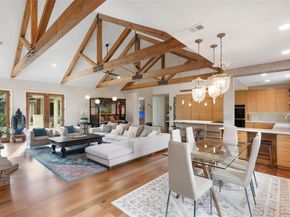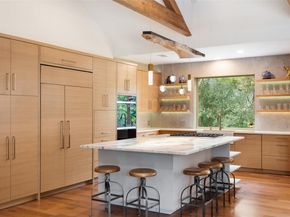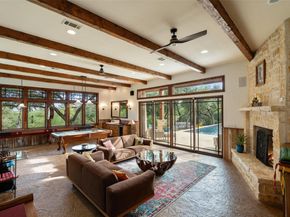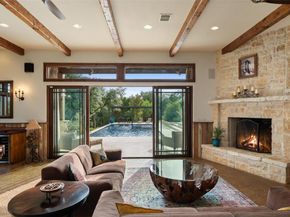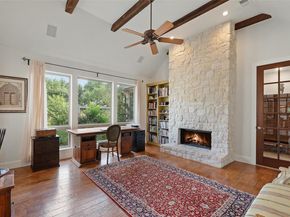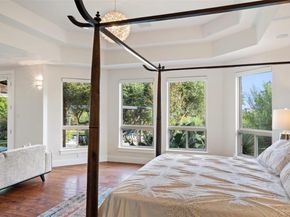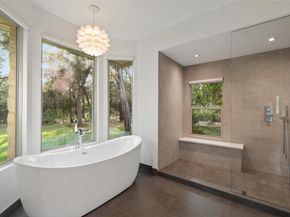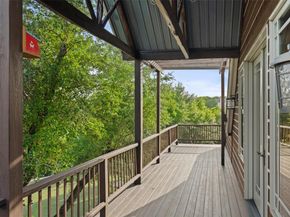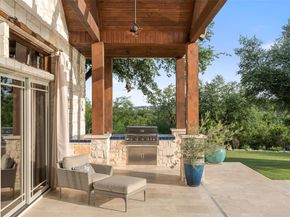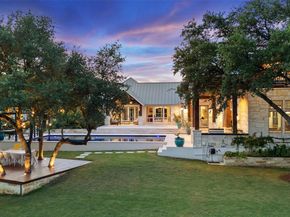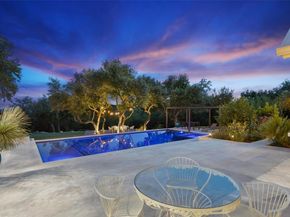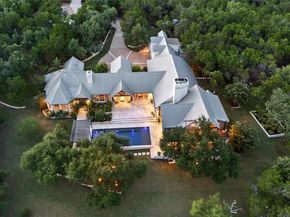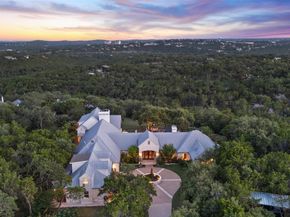Tucked behind a gate and nestled on nearly 4 acres, this estate isn’t just a home - it’s a chance to live more intentionally - right here in Austin, and within the coveted Eanes ISD.
The land is flat and usable, ideal for exploring, gathering, or simply being still. Mature oaks offer shade and privacy, while expansive Hill Country views stretch out beyond the pool and patio. Sustainability is woven into daily life here—with well water, a garden, chicken coop, fish pond, and a metal roof built to last.
Inside, the home balances Texas-modern design with rich rustic character—beamed ceilings, stone accents, and lodge-style touches that give the home soul. Large windows and sliding doors flood the space with natural light, blurring the line between inside and out.
The open-concept living and dining areas are built for connection, while thoughtful extras like a wine cellar, game room, and a fireplace-warmed study offer space for both work and play. The fifth bedroom even channels the cozy cabin mood—ideal for guests or creative retreat.
Step outside to the new pool and spa, multiple lounging areas, an al fresco dining deck, and a full outdoor kitchen. Whether you’re entertaining under the stars or watching deer wander through at dusk, this place grounds you. Every bedroom includes a private ensuite, while the primary suite feels like a spa retreat with its soaking tub, oversized shower, and sweeping views.
Opportunities like this don’t come often: nearly 4 acres, in Austin, in Eanes. A home with soul, land with purpose, and a location that checks every box.
Features to Note: Fenced and Gated Acreage, New Pool/Spa/Patio, Outdoor Kitchen with a Hill Country View, 4 Fireplaces, Temperature-Controlled Wine Cellar, Dedicated Office, Chicken Coop, Fish Pond, Various Exterior Workshop Spaces/Storage, Circle Driveway leading to 3-car garage with epoxy floors, well water + Back Up City Connection












