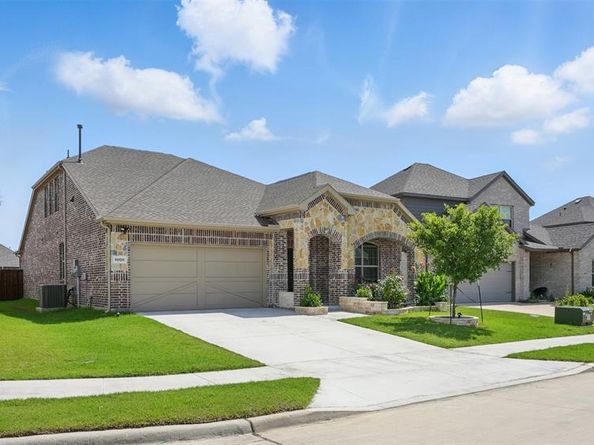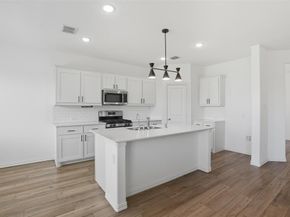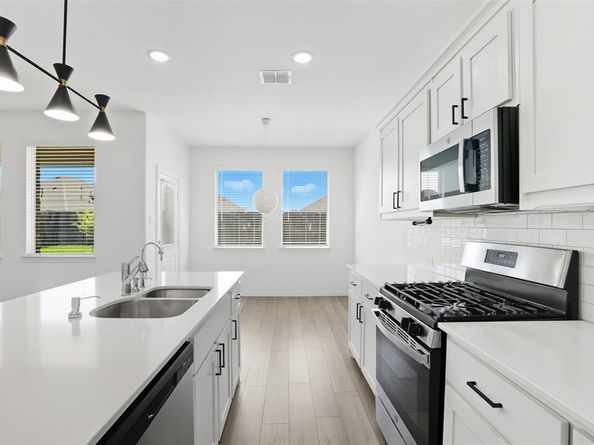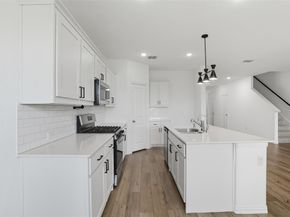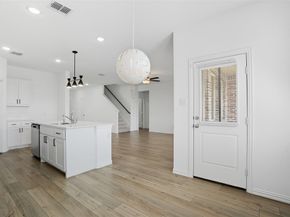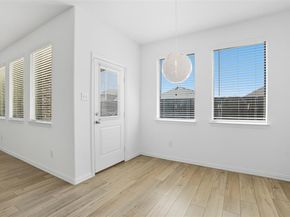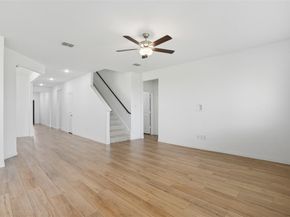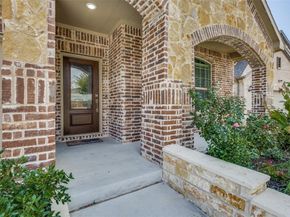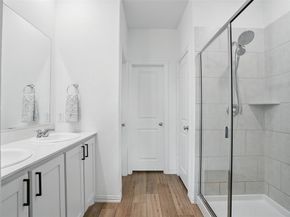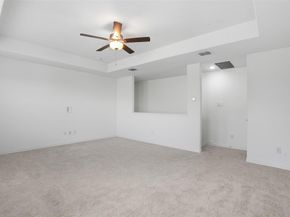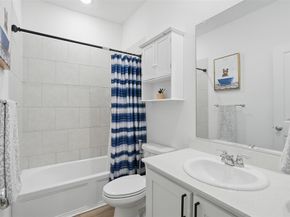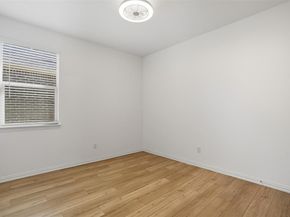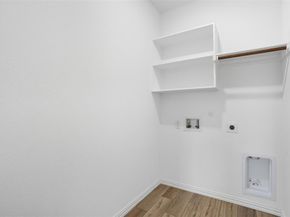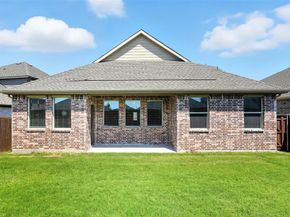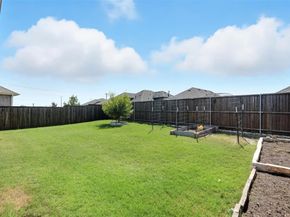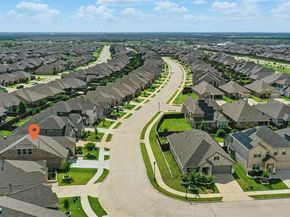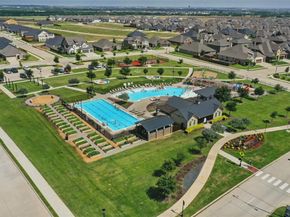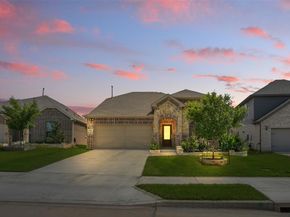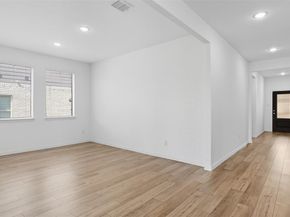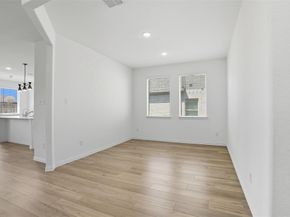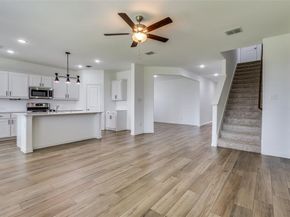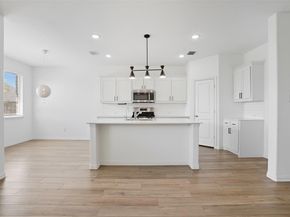HOME IS PRICED TO SELL QUICKLY!! Welcome to 6008 Fairholme Drive, where beauty, charm, and practicality meets value! Come see this beautiful NORTH FACING, one and a half story home with 4 bedroom, 2.1 bath, & 2 car garage, plus upstairs game room in Prosper ISD has to offer! Enter to find alluring LVP throughout all living areas + bedrooms, neutral colored walls to easily make this space your own, and ample natural light, providing the right ambiance to feel inviting and elevated. The living room is open to the kitchen, breakfast nook, and formal dining room. In the kitchen, create the dining experience you envision in this great kitchen, featuring white subway tile with stunning white cabinets + black hardware and contrasting quartz countertops, reverse osmosis drinking faucet, an expansive island, stainless steel appliances including gas range, designer lighting, and a walk in pantry. Walk over to the large primary suite and ensuite bathroom with a dual sink vanity, and a spacious walk-in shower. The secondary bedrooms are in the front of the home. Upstairs offers a large game room, bonus room, and or media room for friends and family to enjoy! Large laundry room offers hanging rod and storage shelf. A great back covered porch and spacious backyard with a garden that provides an ideal space to relax, play, and gather, as well as create the outdoor retreat of your liking. Don't miss this incredible opportunity to be in a like-new home in Prosper ISD with accessibility to new schools, Costco and many other great retail shops, as well as convenient access to major transportation hubs, all in a spectacular community with amazing amenities, like pools, parks, and walking trails. Your new home awaits!












