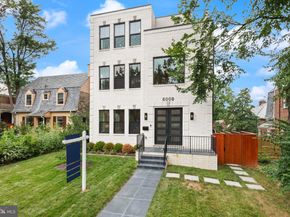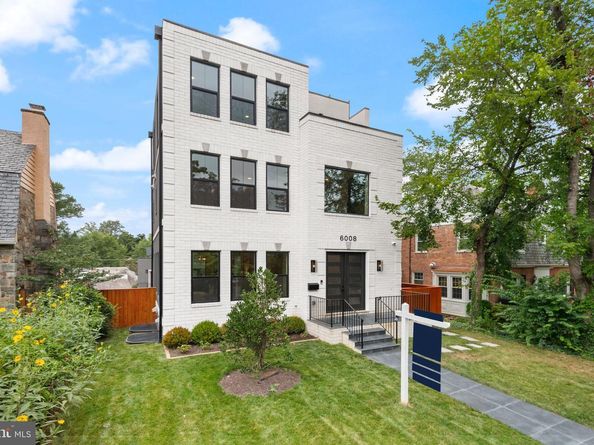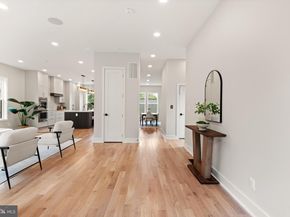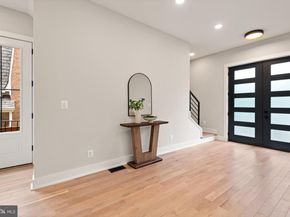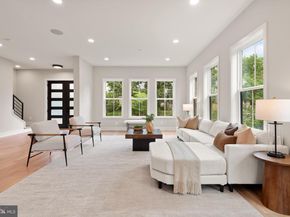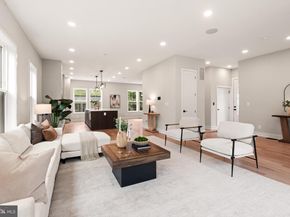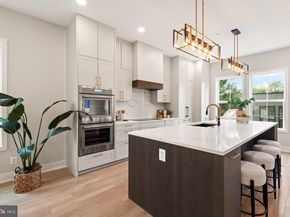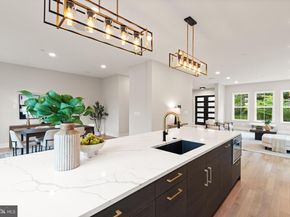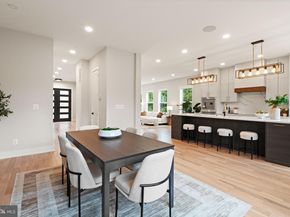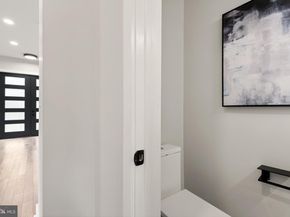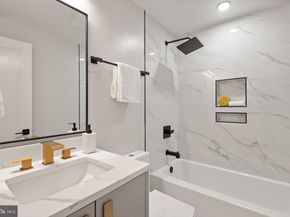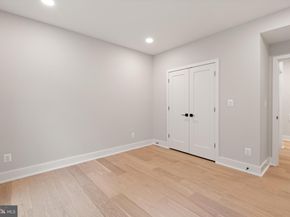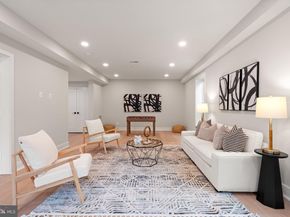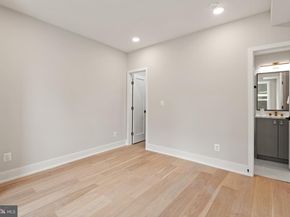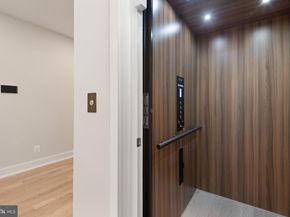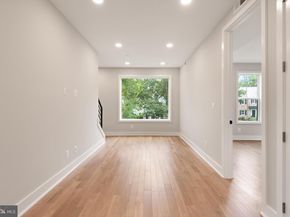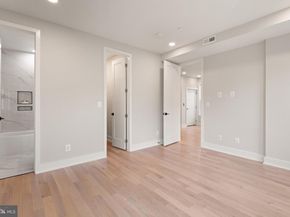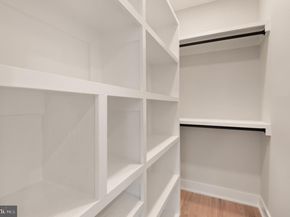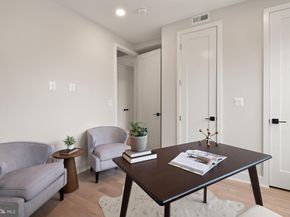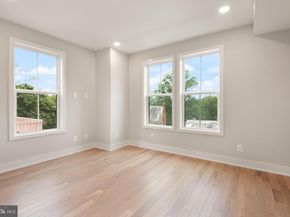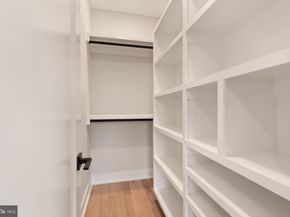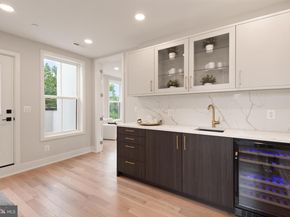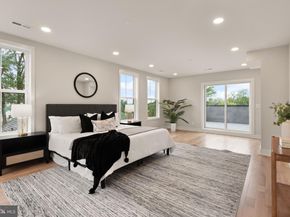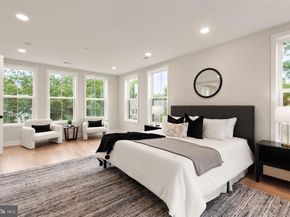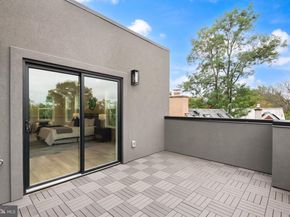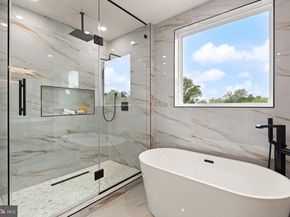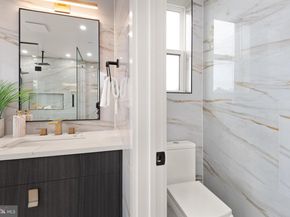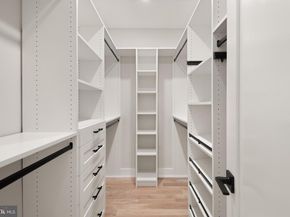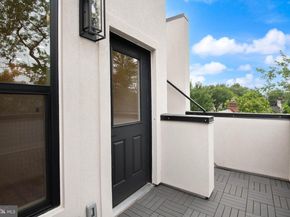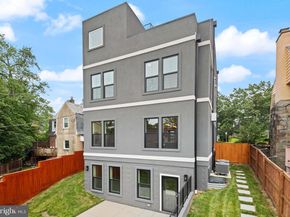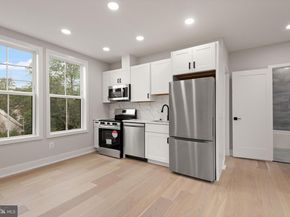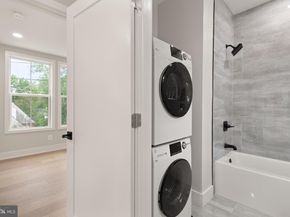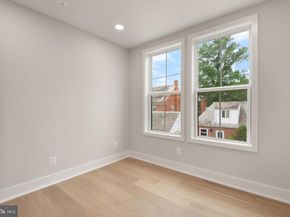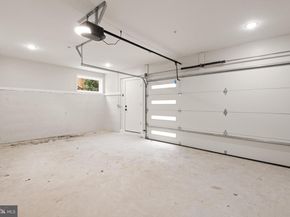Welcome to 6008 34th Pl NW, an exceptional new home offering luxury, versatility, and a prime location in the sought-after Lafayette Park neighborhood. This spacious residence boasts seven full bedrooms and seven full bathrooms, including a separate one-bedroom, one-bath ADU unit above the garage with its own kitchen, washer, and dryer—making it ideal for guests, staff, or additional income. With stunning red oak hardwood floors throughout and modern finishes, the home is designed for upscale city living. An elevator provides effortless access to all four levels, and the rooftop deck above the primary suite offers panoramic views and outdoor entertaining options.
The first level features a culinary masterpiece kitchen with high-end finishes such as German-imported Leicht cabinets, quartz countertops, and premium Thermador appliances. Designed by Elite Kitchens, this open-concept space features soaring ceilings and seamlessly connects to the main living areas. A half bath adds convenience for residents and guests. On the second level, each bedroom is complete with its own en-suite bathroom, ensuring privacy and comfort, while a dedicated laundry room enhances practicality.
The top floor is dedicated to the luxurious primary suite, which serves as a tranquil retreat. It includes a private deck, two spacious walk-in closets, and a spa-inspired bathroom with a soak-in tub. A sleek wet bar completes this peaceful sanctuary. Outdoor living is equally impressive with a rooftop deck perfect for gatherings or relaxing escapes, as well as a private deck off the primary suite. The backyard offers open space, enclosed by a fence, with easy access to the garage parking below—providing ample outdoor space for outdoor activities and entertaining.
The finished basement features two bedrooms and two bathrooms, along with a large family room equipped with a wet bar, making it ideal for entertainment and relaxation. Parking is convenient with two interior spaces located below the ADU, providing ample room for residents and guests alike.
Located near Lafayette Park, residents enjoy access to Lafayette-Point-Park’s fenced playground, splash pad, basketball courts, shaded areas, and hiking trails of Rock Creek Park. Top-rated schools within walking distance include Lafayette Elementary, Deal Middle School, and Jackson-Reed High School. The vibrant neighborhood also offers nearby Chevy Chase shopping along Connecticut Avenue, featuring a variety of dining, retail, and entertainment options.
Experience sophisticated city living with outdoor recreation and vibrant amenities at 6008 34th Pl NW—your ideal home in Lafayette Park.












