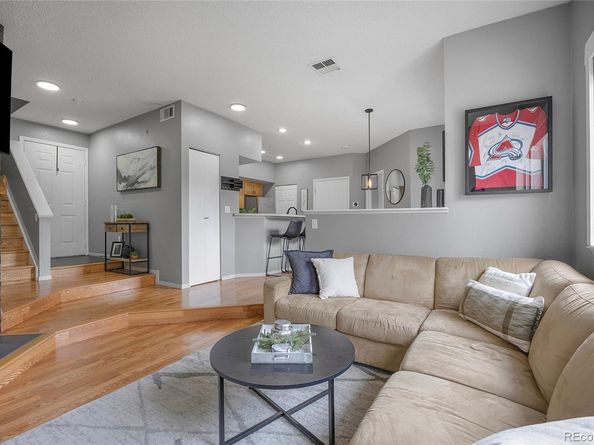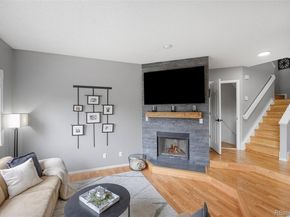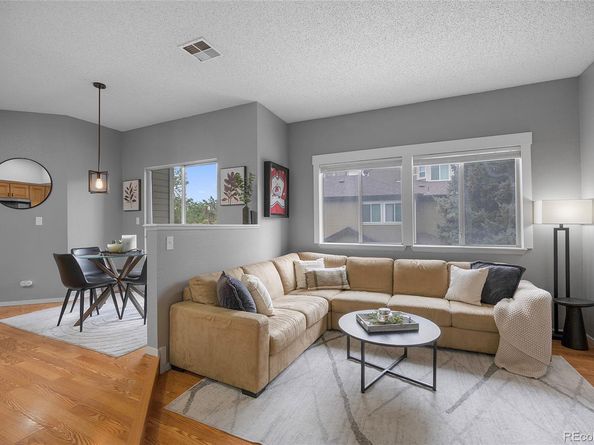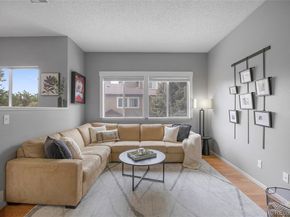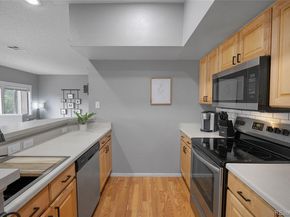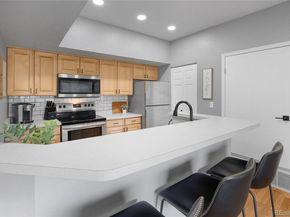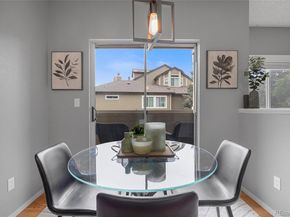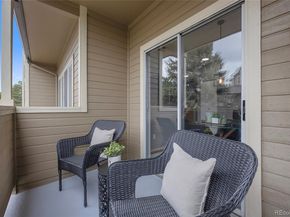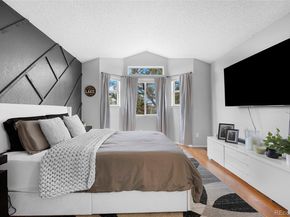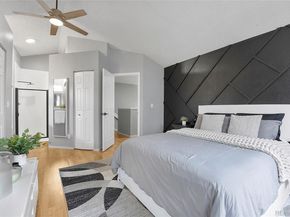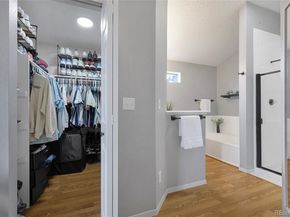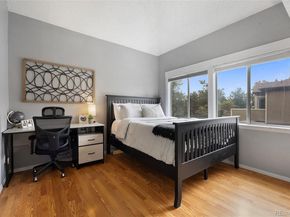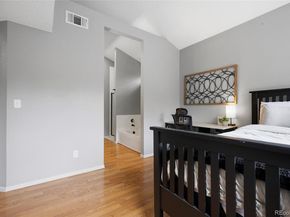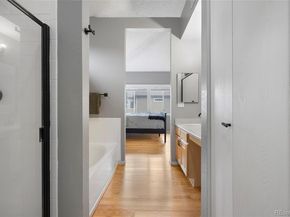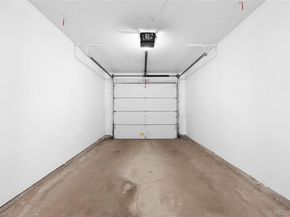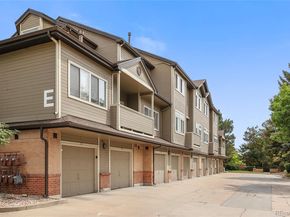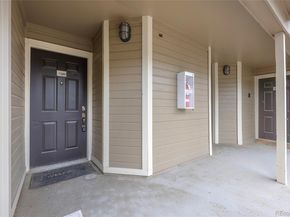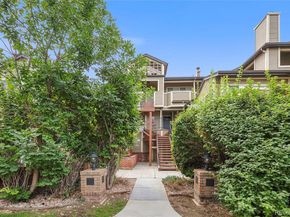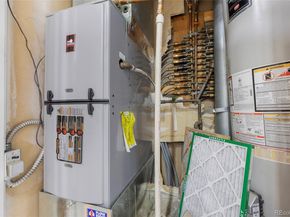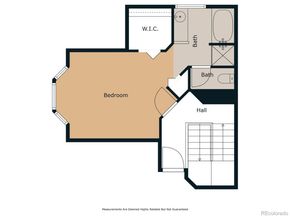PRICE IMPROVEMENT! Welcome to this beautifully updated end unit, 2 story, 2 bed, 2 bath condo that lives like a townhouse in highly sought after Greenwood Village near the DTC! Freshly painted w/ updates, this home features a spacious, light-filled floor plan designed for comfort and style. As you enter from the new tiled foyer, your are welcomed by the spacious family room with newly stoned gas fireplace, coat closet & newer recessed lighting. The dining area, accented with a new pendant light, flows to a large covered balcony—perfect for morning coffee, al fresco dining, or relaxing outdoors. Wood inspired laminate flooring flows throughout the entire home & beautiful new tile has been added to the bathroom water closets. As you make your way to the kitchen you will notice the spacious eat at breakfast bar, adding extra seating and a great space for entertaining. The kitchen features updated stainless steel appliances, new lighting, stylish new door pulls, shelved kitchen pantry & convenient laundry room. A standout feature of this home are the two primary bedroom suites; one on the main level & one upstairs with vaulted ceilings (upper bedroom suite includes a separate entrance--perfect for roommate). Both bedroom suites feature walk in closets, linen closets, soaking tubs, showers, new faucets, new shower heads, & new mirrors. Enjoy having your own 1 car attached garage that includes a large storage closet. The attached garage is accessible from the stairs that lead you to the main floor. Guest parking is available throughout the community. Community amenities include a clubhouse, gym, swimming pool, and hot tub. HOA dues include trash, snow removal, exterior maintenance, water and grounds maintenance. Located in the Award winning Cherry Creek School District! Near DTC, dining, shopping, 2 blocks to light rail, and I-25/Orchard Rd access just down the street! Don’t miss this beautifully updated and move-in-ready home.












