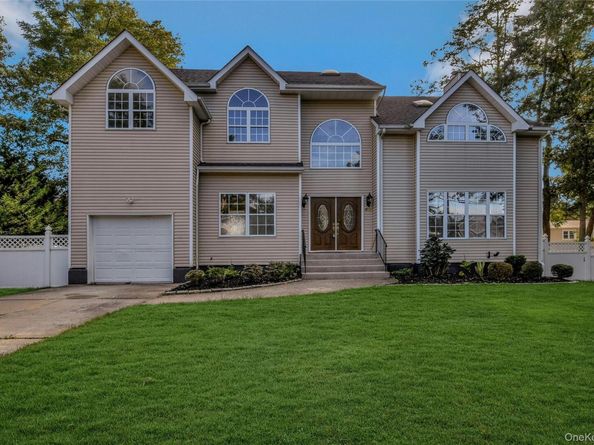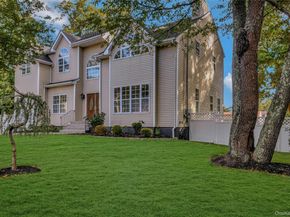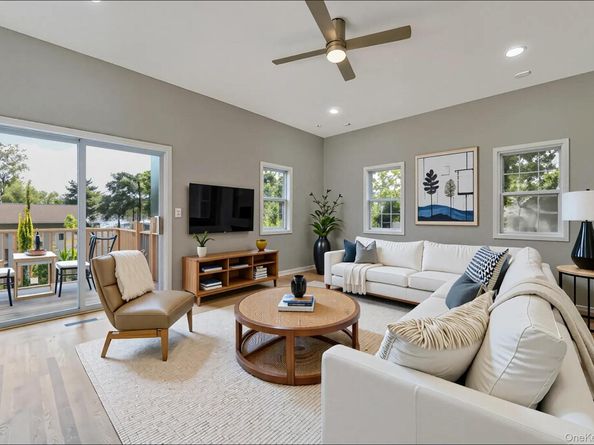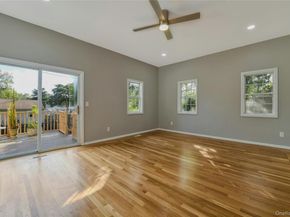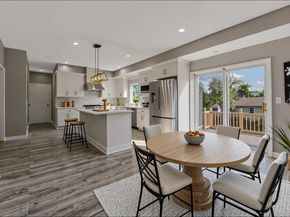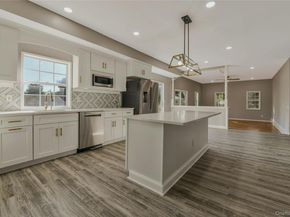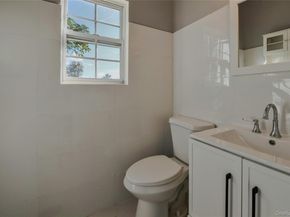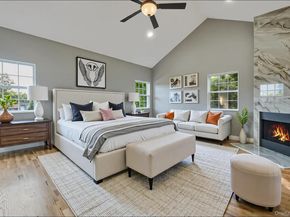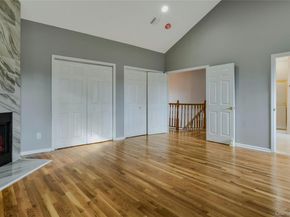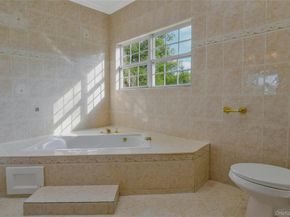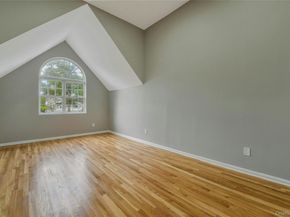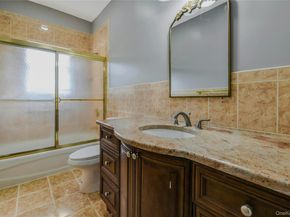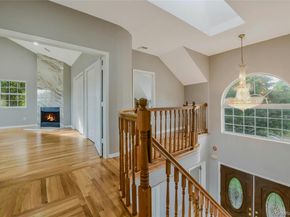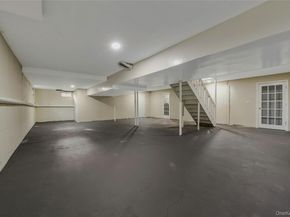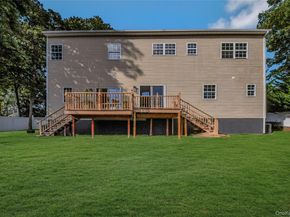Welcome To 60 Delamere Street, A Beautifully Reimagined 5 Bedroom 2.5 Bath Modern Colonial Offering Refined Living On A Large, Level, And Fully Fenced Property. Originally Constructed In 2000, This Exceptional Residence Has Just Undergone A Full-Scale Renovation, Blending Timeless Design With Contemporary Finishes And Thoughtful Craftsmanship Throughout. Step Inside To Find A Stunning New Chef’s Kitchen Featuring Sleek Quartz Countertops, Marble Backsplash, Stainless Steel Appliances, Large Island And Custom Cabinetry — The Perfect Space For Both Casual Dining And Elegant Entertaining. The Main Living Areas Showcase Beautiful Refinished Oak Hardwood Floors Throughout The Expansive Formal Living Room, Family Room, Bright Dining Room, And Fresh Designer Paint With Soaring Ceilings That Fill The Home With Natural Light. Retreat To The Grand Primary Suite, An Inviting Sanctuary Complete With A Marble-Accented Wood Burning Fireplace, Cathedral Ceilings, And An Opulent Four-Piece Spa Bath Featuring A Jetted Soaking Tub, Double-Sink Vanity, And Separate Shower. With Five Spacious Bedrooms, All Boasting Vaulted Ceilings And Unique Architectural Details And Large Double-Door Closets, There’s Room For Everyone To Unwind In Style. This Home Also Offers A Deep Single-Car Garage, A Huge Semi-Finished Full Basement With Newer Mechanical Systems And HVAC, And Abundant Potential For Recreation Or Additional Living Space. Outside, Enjoy The Large Walk Out Back Deck And Expansive Fenced Yard, Ideal For Entertaining, Play, Or Relaxation. Situated In The Prestigious Elwood School District, This Home Offers Easy Access To Jericho Turnpike, Major Parkways, The Long Island Expressway, And The Scenic Berkeley Jackson County Park — Placing The Best Of Huntington And The North Shore Just Moments Away. 60 Delamere Street Is A Rare Opportunity To Own A Completely Updated, Move-In-Ready Home With Every Modern Comfort In One Of Long Island’s Most Sought-After Communities.












