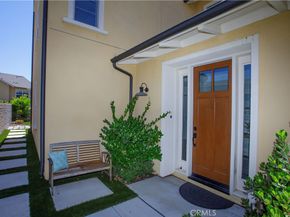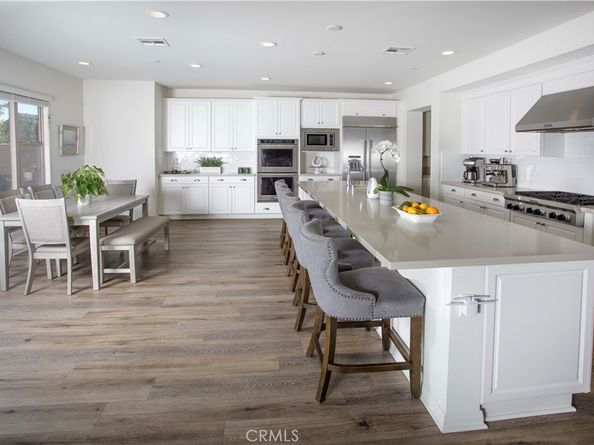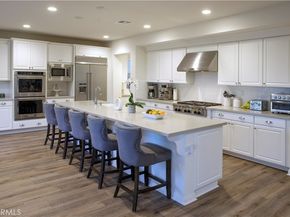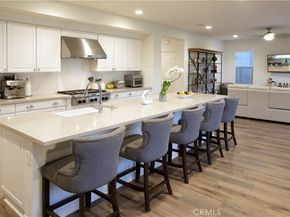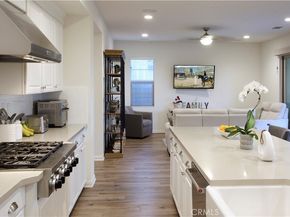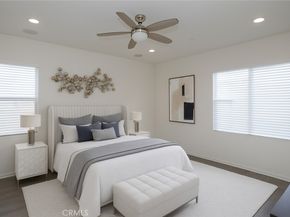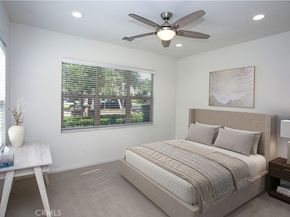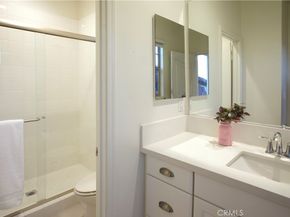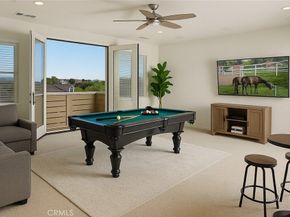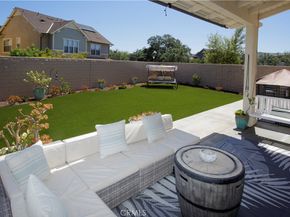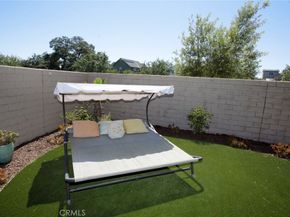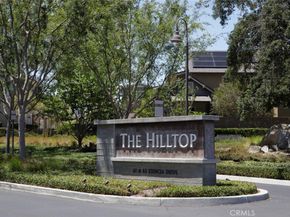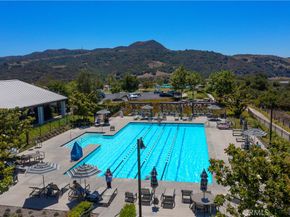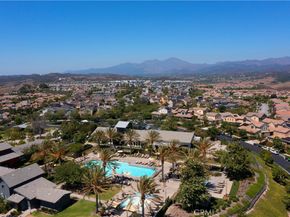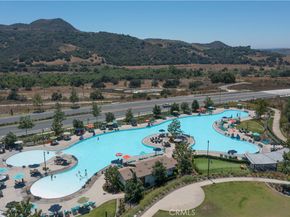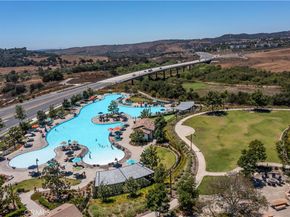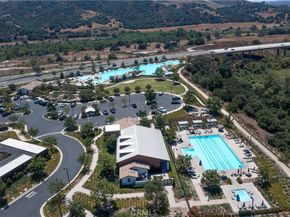This beautifully appointed home offers 4 spacious ensuite bedrooms, 4 full baths, 2 powder rooms, and an expansive 3,174 square feet of living space. A rare third floor bonus room showcases panoramic views, perfect for a home office, media lounge, or private retreat. The chef’s kitchen is a showstopper, featuring an oversized island and high end KitchenAid stainless steel appliances. Designed for both functionality and entertaining, the open concept layout seamlessly connects the kitchen, living, and dining areas.
Step outside to a large, pool sized backyard, ideal for outdoor living and entertaining. The extended driveway provides ample parking for multiple vehicles, a thoughtful touch for guests and growing households. A first floor guest suite adds convenience, while each bedroom enjoys its own private bath for ultimate comfort.
Experience the unparalleled lifestyle this community offers, with exceptional amenities including The Hilltop and the lively Ranch Camp, along with the Ranch Cove pool and fitness center. Additionally, residents enjoy access to resort style pools and spas, Esencia K-8 school, community farms, multiple fitness centers, a guest house, putting green, bocce ball courts, tennis and pickleball courts, playgrounds, a coffee shop, cozy fire pits, an arcade, and so much more.












