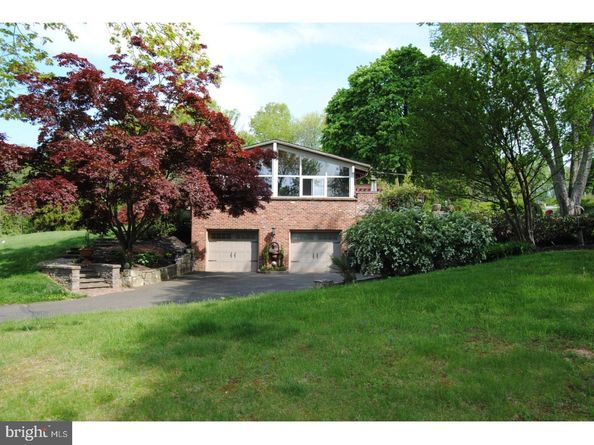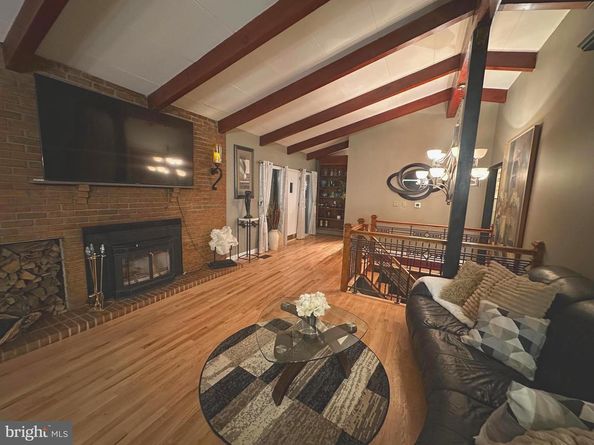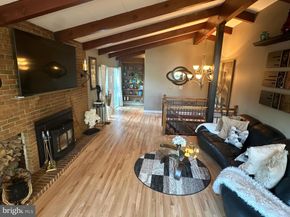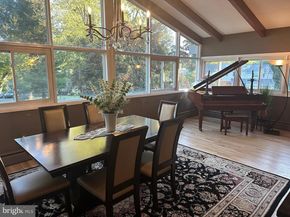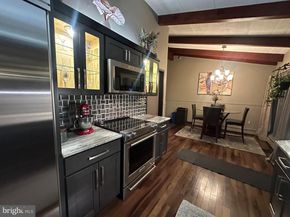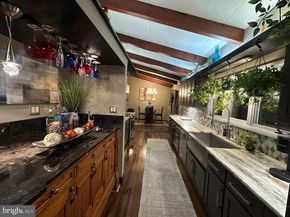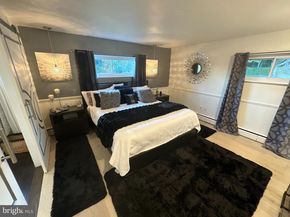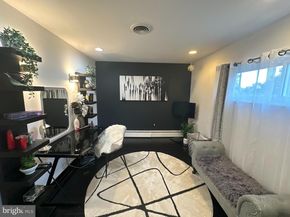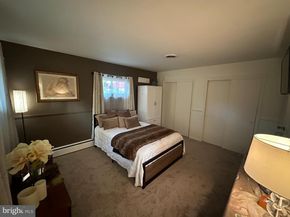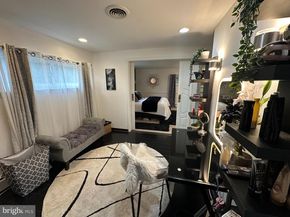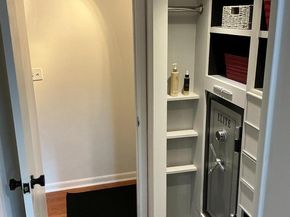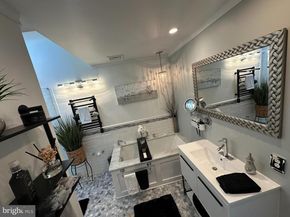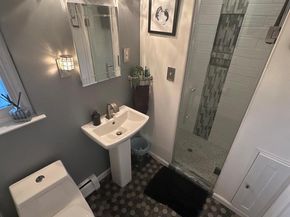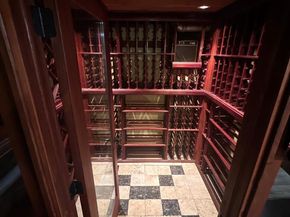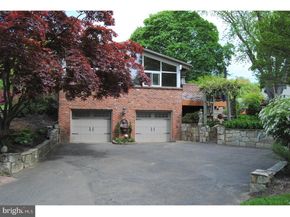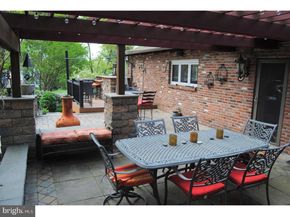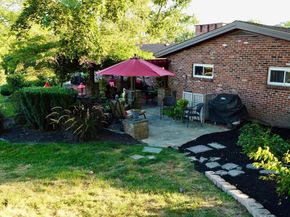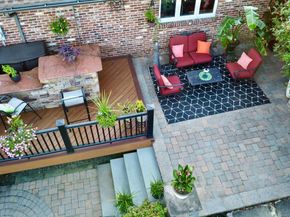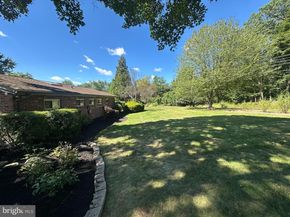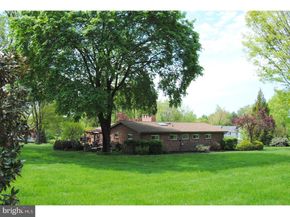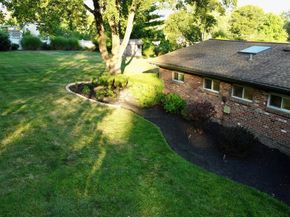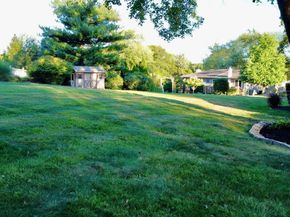Welcome to this rare and beautifully updated raised rancher in the heart of prestigious Holland.
Meticulously rehabbed in 2020, every detail inside and out has been thoughtfully designed with high-end finishes and timeless custom touches.
Situated on an oversized .80-acre corner lot, this home offers incredible curb appeal with a paver walkway, a long side driveway (fits 4+ cars), and an oversized 2-car garage with newer carriage-style doors, auto openers, and interior access for convenience.
Step inside to a formal living room with soaring 14 ft cathedral ceilings, exposed beams, a brick wall fireplace with a newer wood-burning insert, and refinished hardwood floors. The dining area features a full wall of windows for abundant natural light and flows seamlessly into the modern eat-in kitchen. The kitchen is a chef’s dream—complete with “leather” granite countertops, newer cabinetry, stainless steel KitchenAid appliances, a farmhouse sink, Brazilian Pecan hardwood flooring, a wet bar, pendant lighting, and a picturesque view of the backyard oasis.
The main level boasts a spacious primary suite with a walk-in closet (previously a 4th bedroom, easily converted back if desired), custom barn doors into a dressing area, and a luxurious spa-inspired bathroom with heated floors, heated towel tack , Carrera marble, a Bain Ultra jacuzzi tub, oversized shower with rain head and wand, dual sinks, and a skylight. Two additional bedrooms feature ample closet space, while the guest baths are beautifully updated with modern finishes. A convenient hall laundry room and cedar-lined closet complete the main level.
The finished basement offers versatile living space, polished concrete floors, and a custom 500-bottle wine and cigar cellar with humidifier. Direct access leads to the oversized garage.
Step outside to your private backyard retreat—an entertainer’s dream with a composite deck, outdoor bar/kitchen area with granite counters, bluestone patio, koi pond, and oversized pergola surrounded by lush landscaping.
Additional features include:
• Roof 7 years old
• Dual central A/C systems
• Shed with new roof
Council Rock Schools - Elementary and Middle School across the street
This home is truly move-in ready and combines modern luxury with warmth and charm. A must-see to appreciate the detail and craftsmanship throughout!












