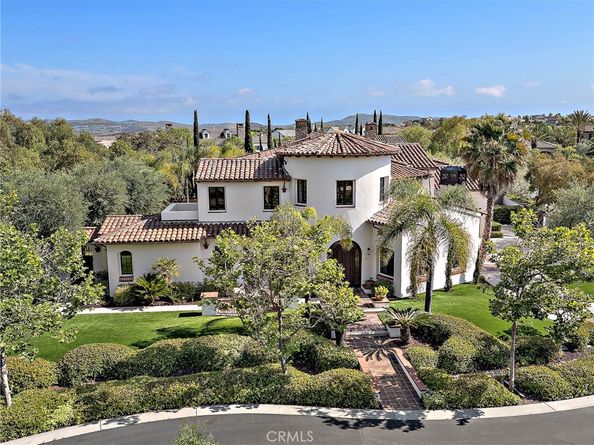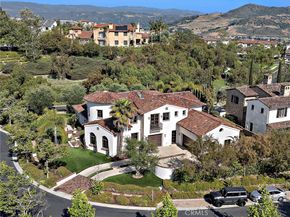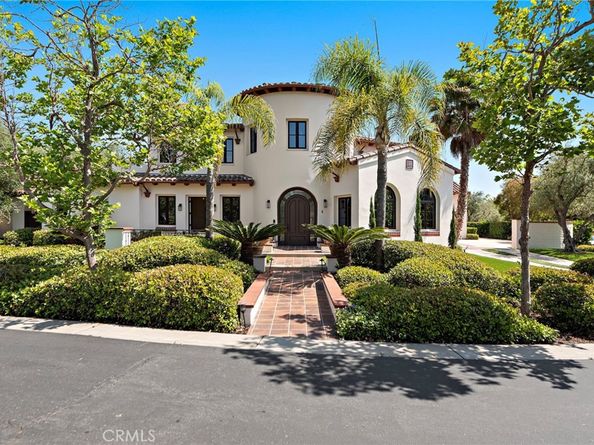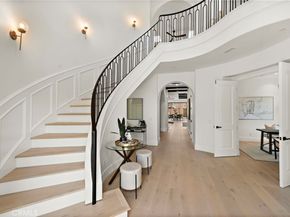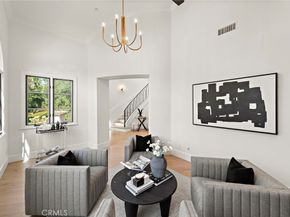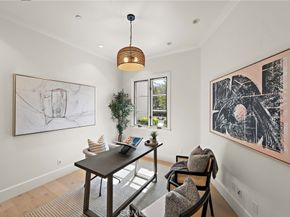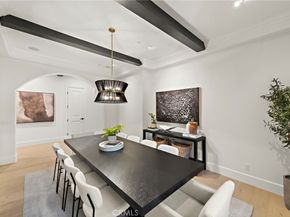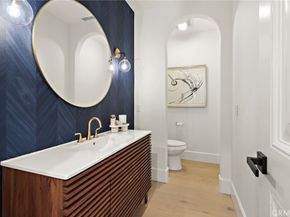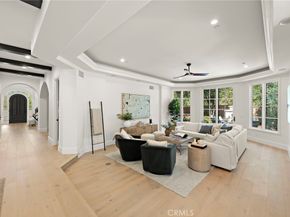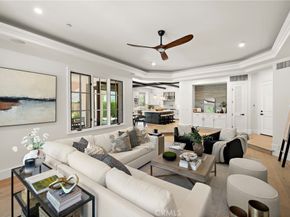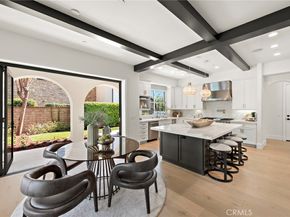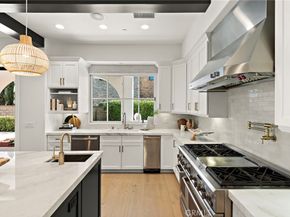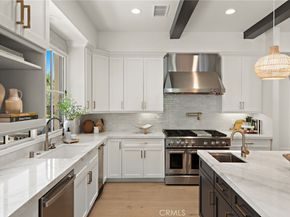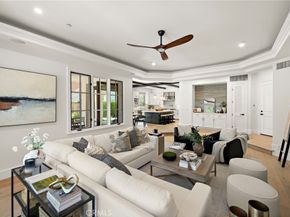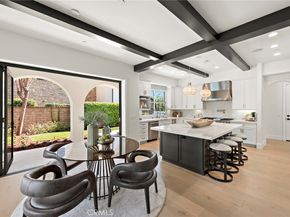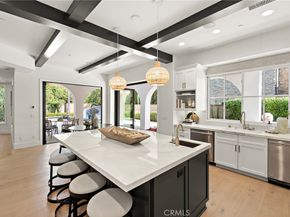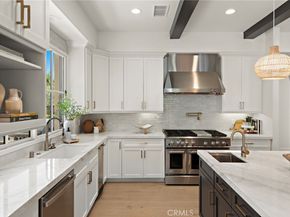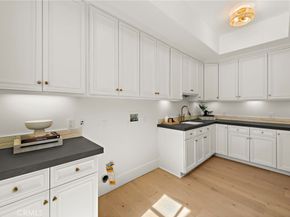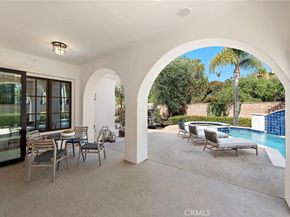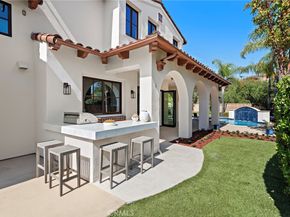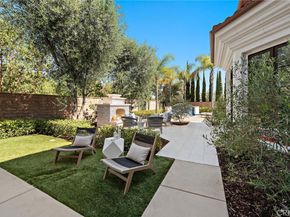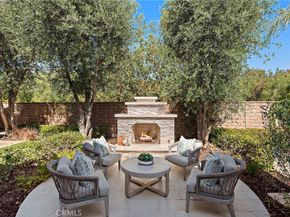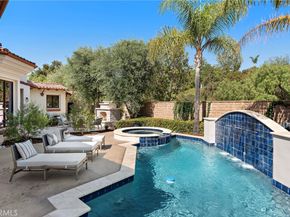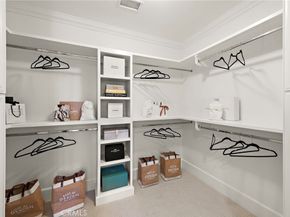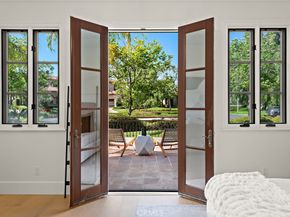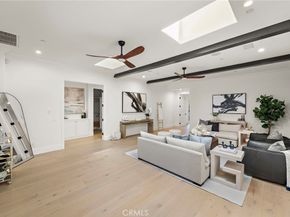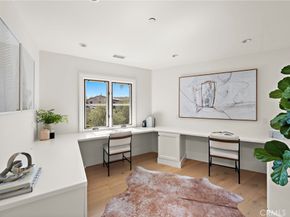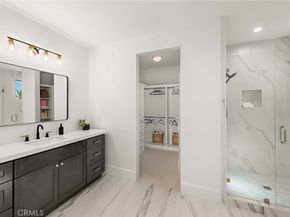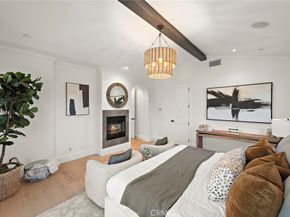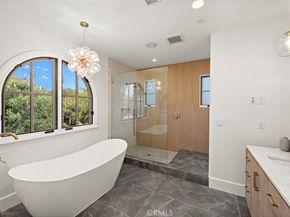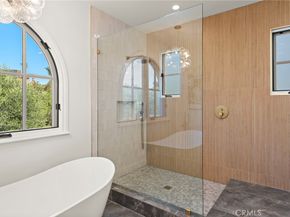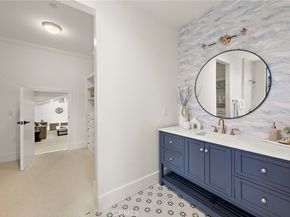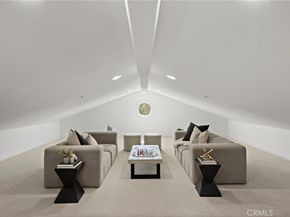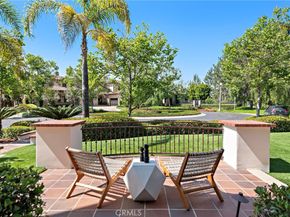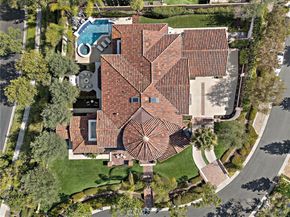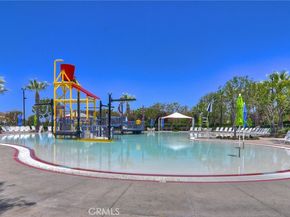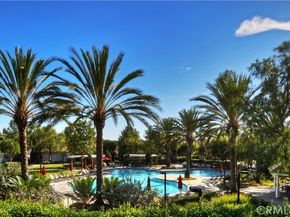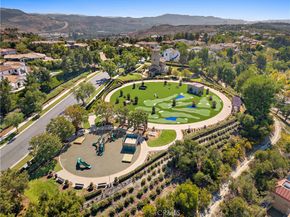Embraced by one of Ladera Ranch’s most coveted locations, this distinguished custom estate presents a comprehensive remodel featuring an array of premier, contemporary appointments. Situated on a nearly 14,000 square foot corner homesite within an exclusive cul-de-sac behind the guarded gates of Covenant Hills, this grand Santa Barbara-style residence offers unparalleled privacy and refined luxury. The property showcases updated, sophisticated landscaping with drought-efficient turf, an inviting front patio, and an extended driveway and motor court accommodating four vehicles, leading to an attached three-car garage. Guests are welcomed through a custom arched entry door into an impressive two-story foyer anchored by a floating circular staircase evocative of iconic Old Hollywood estates. Encompassing approximately 5,918 square feet, the expansive two-level floorplan comprises four ensuite bedrooms, highlighted by a secondary primary suite on the main level, four and one-half exquisitely remodeled baths, a main-level executive office, a second-floor study with built-in workstations, and a generously sized loft illuminated by dual skylights. Formal gatherings are effortlessly hosted in the living room, distinguished by soaring ceilings and a contemporary fireplace with a refined stone surround, alongside a dining room designed to comfortably accommodate ten or more guests. The bright family room, featuring an expansive bay window and tray ceiling with soffit lighting, flows seamlessly to a casual dining area and an impeccably appointed kitchen. This culinary space is equipped with a walk-in pantry, oversized island, Calacatta marble countertops, white Shaker cabinetry, slide-away glass doors opening to the backyard, a full tile backsplash, six-burner range with pot filler, and a newly installed built-in refrigerator. The second level offers spacious guest suites, including one with a concealed finished attic—ideal for additional recreational or sleepover space. The primary suite spans nearly the entire upper floor width and features a double-door entry, fireplace, private sun deck, walk-in closet, and a spa-quality bath with a freestanding tub. Outdoors, the estate is further enhanced by a resort-style pool and spa with a cascading waterfall, creating the perfect setting for both relaxation and entertaining.












