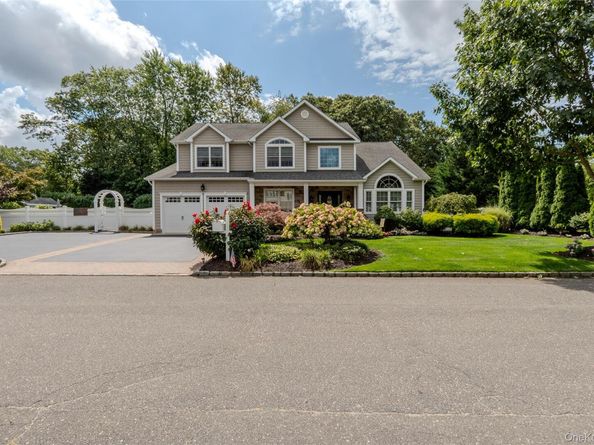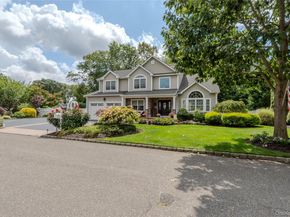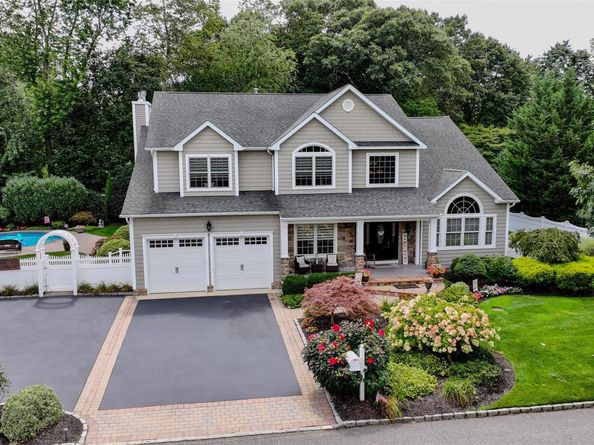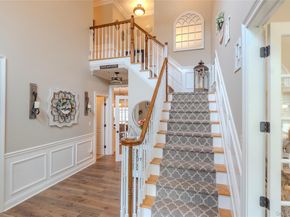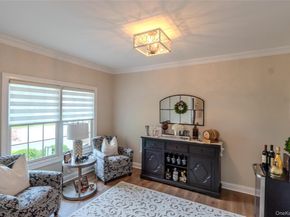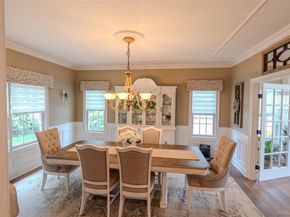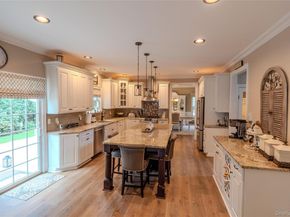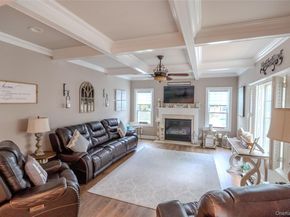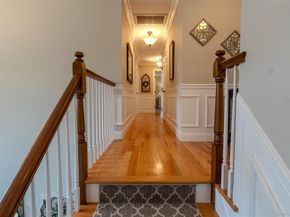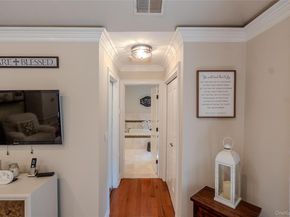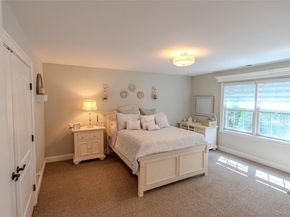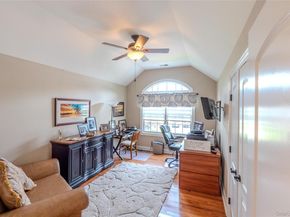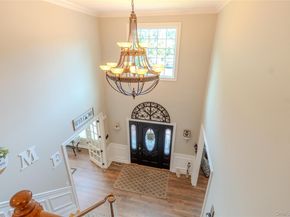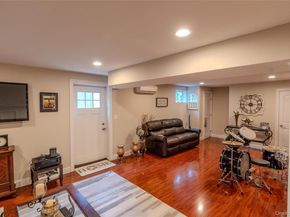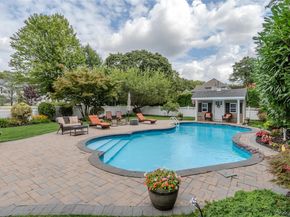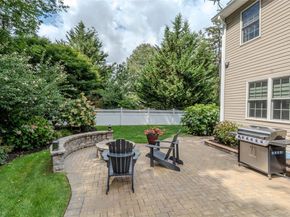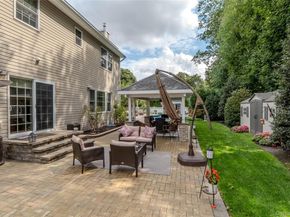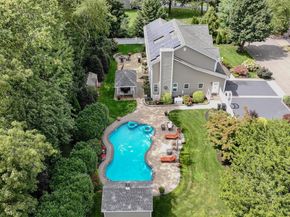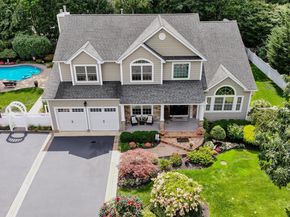Welcome to this stunning and move-in-ready Colonial home, perfectly situated mid-block on a picturesque, tree-lined street. Constructed just 17 years ago, this exceptional residence has been meticulously maintained by its original owners, showcasing true pride in ownership. This four-bedroom, 2.5-bathroom home offers an expansive 3,196 square feet of beautifully designed living space, complemented by a partially finished basement with an outside entrance and ample storage. Every detail reflects the care and attention given by its owners, making it a truly special find in today’s market.
Entering the home, you are greeted by a spacious foyer with soaring ceilings and abundant natural light, creating an open and inviting atmosphere perfect for everyday living and entertaining. The main level of this exceptional Colonial home offers a seamless blend of elegance and functionality. It features a tranquil formal living room, a versatile office or potential bedroom, and an oversized formal dining room that is perfect for gatherings. The stunning eat-in kitchen, equipped with sleek countertops and brand-new stainless steel appliances, flows effortlessly into a large den complete with a cozy gas fireplace. For added convenience, the main floor includes a laundry area and easy access to a two-car attached garage. The extended and widened driveway provides ample additional parking for family & guests.
Escape to the generously proportioned primary bedroom, a true retreat complete with a private ensuite featuring a relaxing jacuzzi tub, a separate walk-in shower, and a walk-in closet. Three additional oversized bedrooms with generous closet space. The partially finished basement expands your living options, offering endless possibilities, including space for a guest suite and plenty of storage space.
Set on .4 acre of beautiful park-like property, the outdoor area includes a gas heated in-ground pool (installed in 2016), ideal for summer enjoyment. Additional features include a 9-zone in-ground sprinkler system, hardwood flooring throughout, Anderson windows, dual-zone central air conditioning, dual-zone gas heating, a whole-house gas generator, new leaf guards, solar panels, and an alarm system.
Located in the highly desirable Smithtown School District and just minutes from shopping and dining, this home offers the perfect blend of luxury and convenience. Don’t let this incredible opportunity slip away—envision your dream life starting here! Schedule a viewing today.












