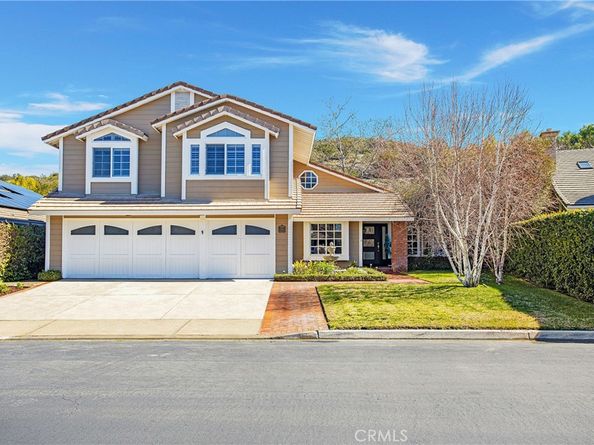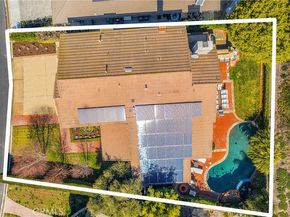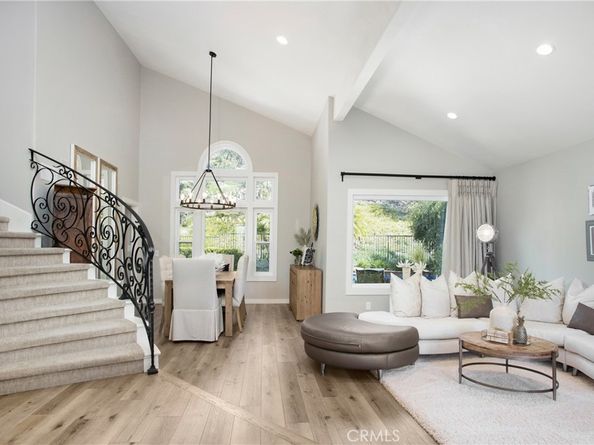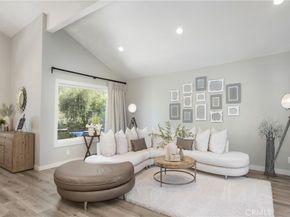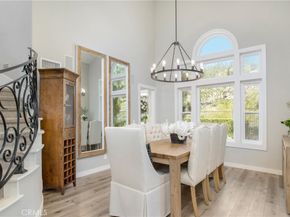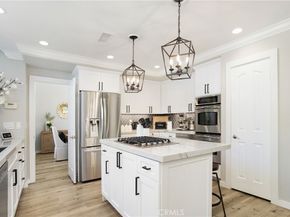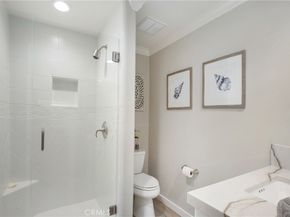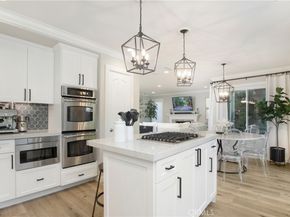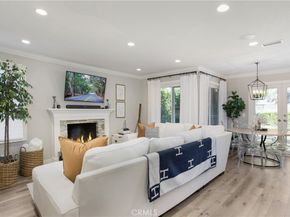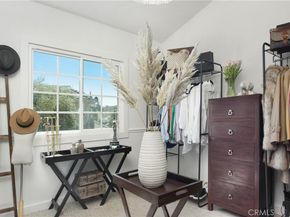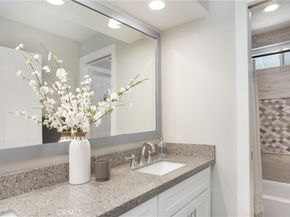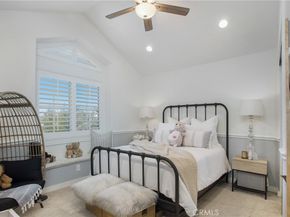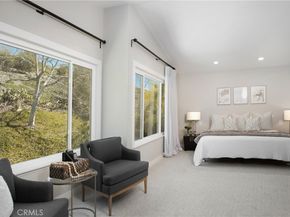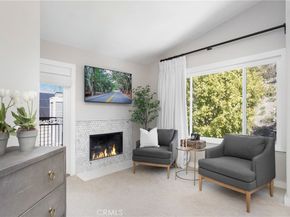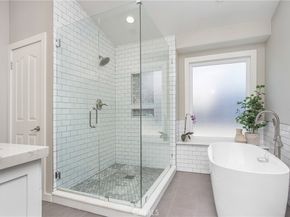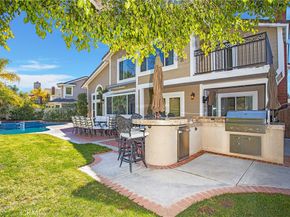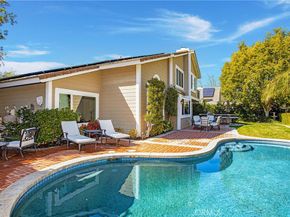Priced to sell! Welcome to 6 Eastridge, a beautifully remodeled home tucked away on a peaceful cul-de-sac in the exclusive, guard-gated community of Coto de Caza. With 6 bedrooms, including one downstairs with a bath, this home is perfect for multigenerational living, guests, or your dream home office.
Inside, the vibe is fresh, bright, and welcoming. Boasting newer luxury vinyl plank flooring, carpet, designer paint, upgraded baseboards, and a sleek dry bar ready for entertaining. The kitchen is a showstopper with Mont Blanc quartzite countertops, crisp white shaker cabinets, stainless steel appliances, and a layout that flows right into the backyard oasis—so you can prep dinner while watching the sunset over your private pool.
Upstairs, the primary suite is pure comfort: cozy fireplace, sitting area, and a private balcony overlooking the yard. The spa-like bathroom and roomy walk-in closet complete this dreamy space.
And the backyard? It's a resort of its own. Take a dip in the sparkling pool, soak in the spa, grill on the built-in BBQ, catch the game on the outdoor TV, or relax by the firepit under the stars. This space is ready for everything from backyard BBQs to quiet mornings with coffee.
Recent upgrades include two brand new A/C units with updated ducting, Nest smart thermostats, PEX repiping throughout, a Halo water filtration system, and leased solar panels to help keep energy bills in check.
Living in Coto means more than just a beautiful home—it’s a lifestyle. Enjoy two championship golf courses, tennis and pickleball courts, an equestrian center, clubhouse with dining and social events, fitness center, community pools, and miles of hiking and biking trails. Plus, top-rated schools and a true sense of community make this one of OC’s most desirable places to live.
So if you're looking for space, style, and serious wow-factor, 6 Eastridge delivers. Come see it for yourself!












