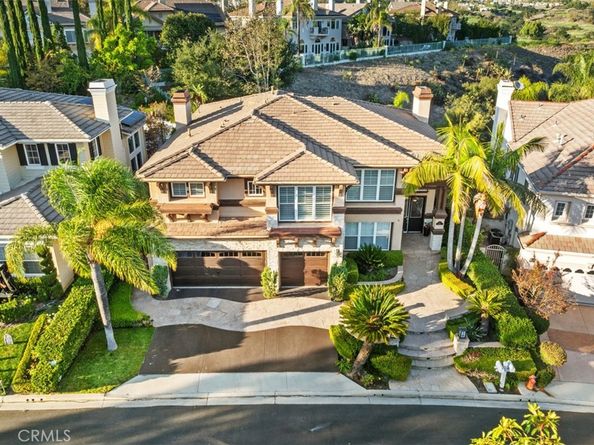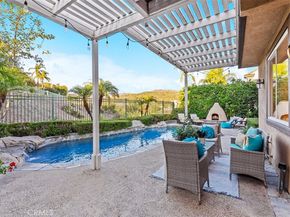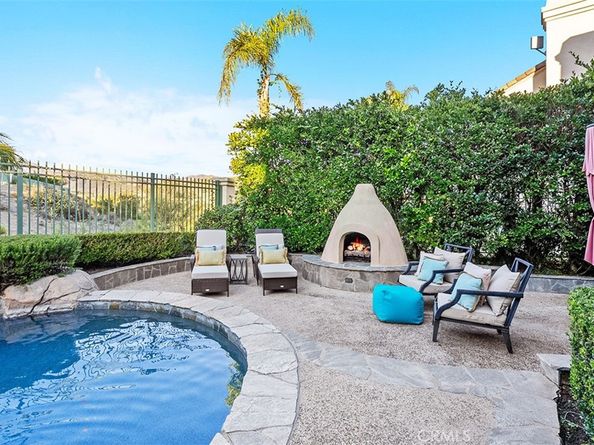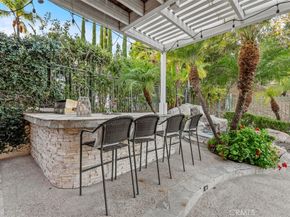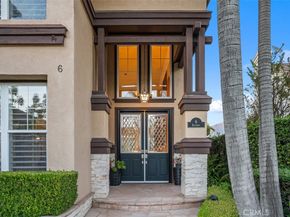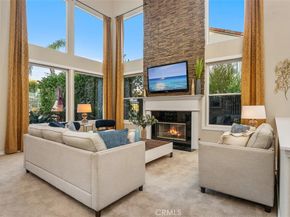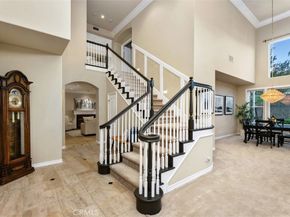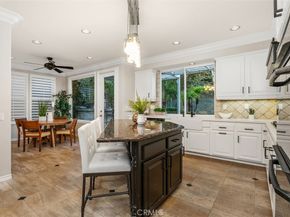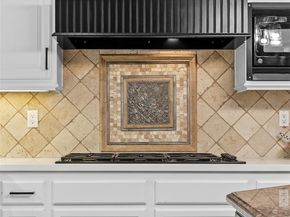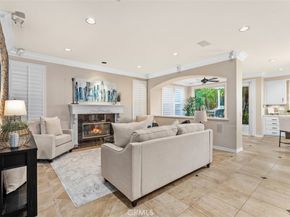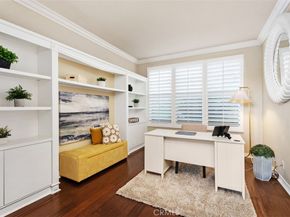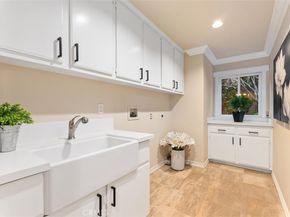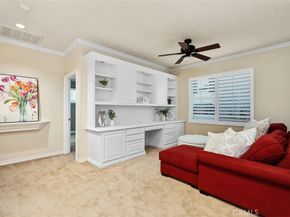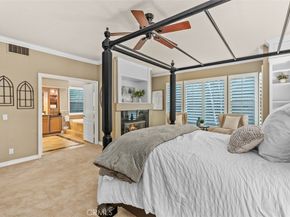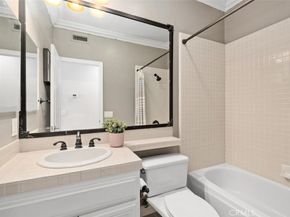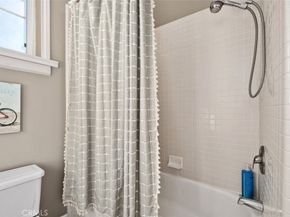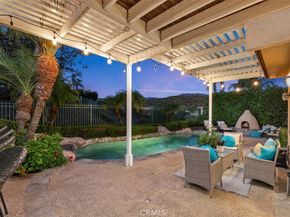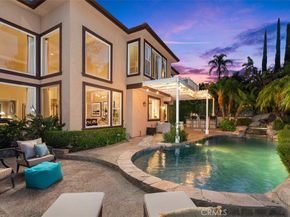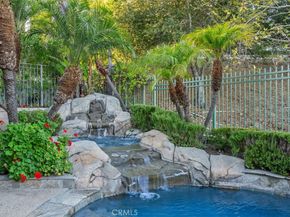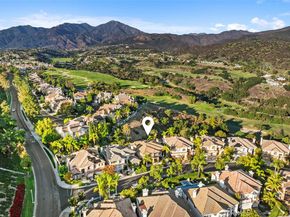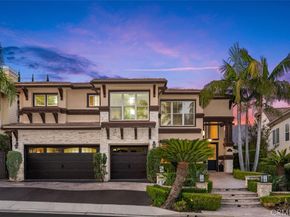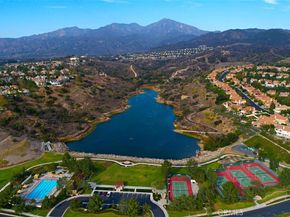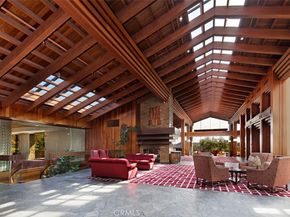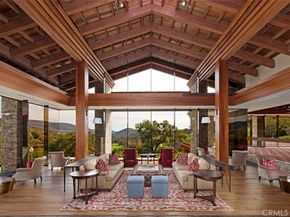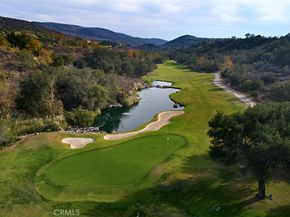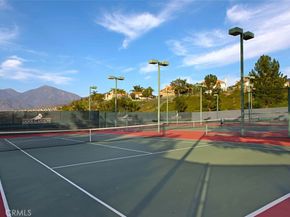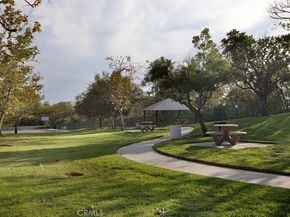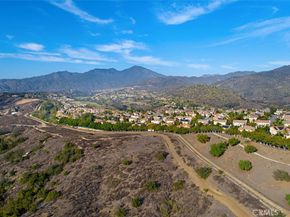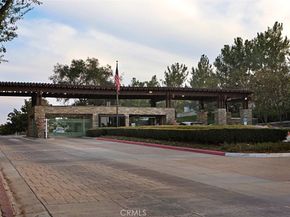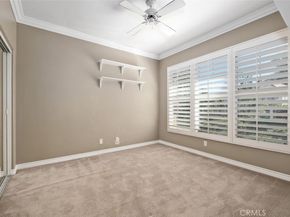Discover unparalleled luxury at 6 Barneburg, a stunning 5-bedroom, 4.5-bathroom pool and spa home within the prestigious gated community of Dove Canyon. Boasting breathtaking panoramic views and an open floor plan, this thoughtfully designed home is a must-see. Upon entry, you are greeted by a spacious formal living and dining room, accentuated by soaring ceilings and expansive windows. The upgraded gourmet kitchen, a culinary enthusiast's dream, boasts quartz countertops, a large center island with seating, a double oven, and a walk-in pantry, seamlessly flowing into the breakfast nook and a separate family room complete with a wet bar and fireplace. A convenient main floor bedroom with a private full bath provides added flexibility. Ascending to the second level, the oversized primary bedroom presents a luxurious retreat, featuring a fireplace and a private walk-out deck to savor the sweeping views. The primary bathroom is appointed with dual vanities, a jetted tub, and a separate shower, ensuring a spa-like experience. This level also offers a spacious bonus room or loft, perfect for recreation or relaxation. Two secondary bedrooms are connected by a convenient Jack-and-Jill bathroom with dual sinks, while a fourth upstairs bedroom provides additional accommodation. The meticulously landscaped backyard serves as an entertainer's paradise, showcasing a sparkling pool and spa with a tranquil waterfall, a built-in barbecue, and an outdoor fireplace, all set against a scenic backdrop. Enhanced by casement windows, crown molding, and newer carpet, this residence exudes refined elegance. As a resident of Dove Canyon, you’ll enjoy access to a Jr. Olympic pool, tennis courts, sports court, playground, and scenic trails. You’ll also have the option to join the Jack Nicklaus Jr. golf course and social club, with a gym, dining, wine room, and more.












