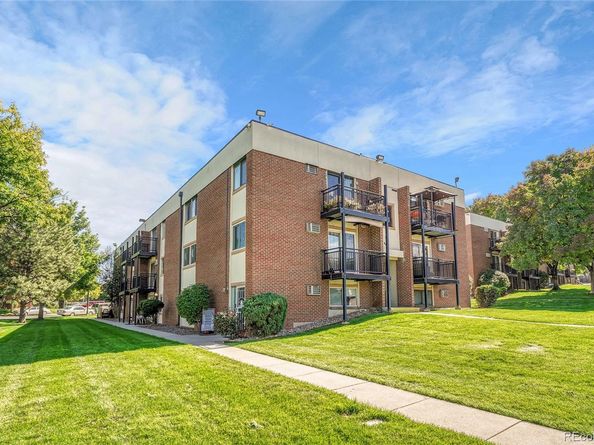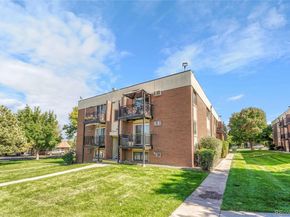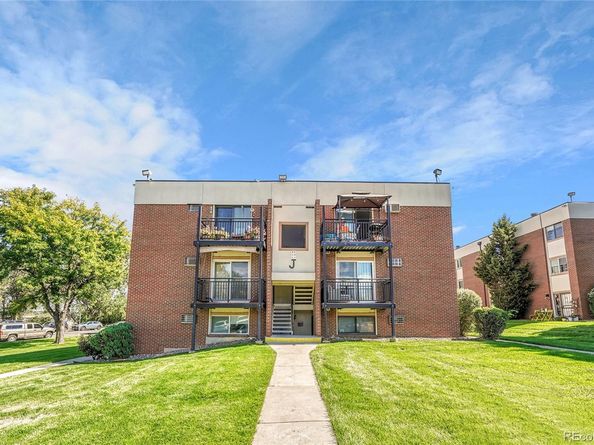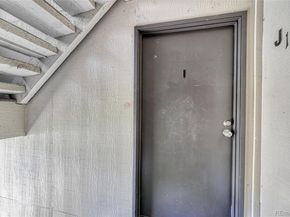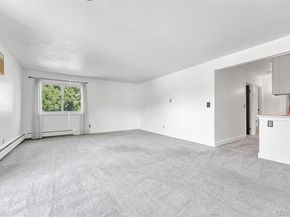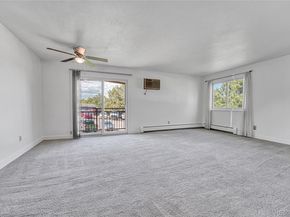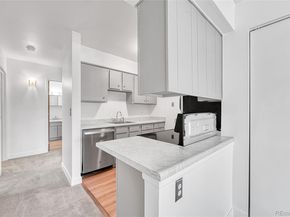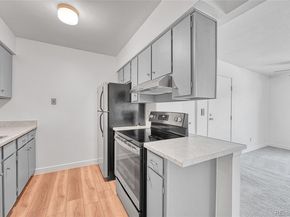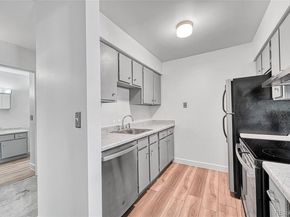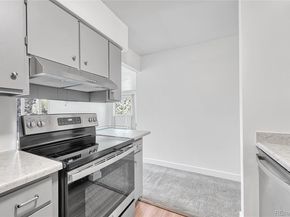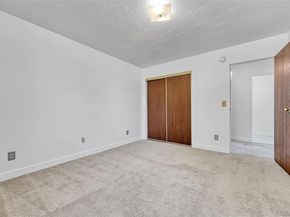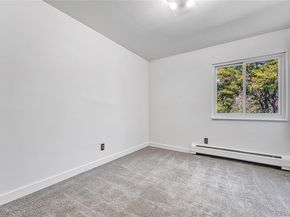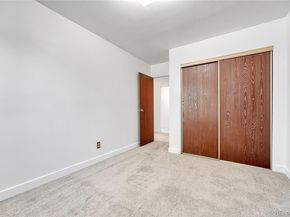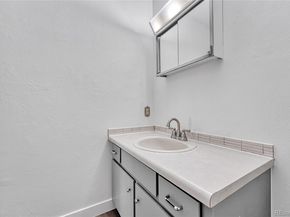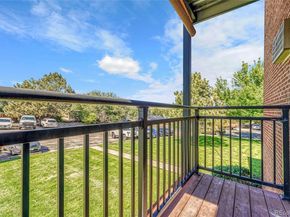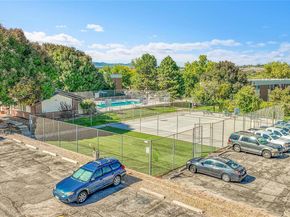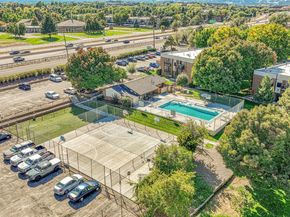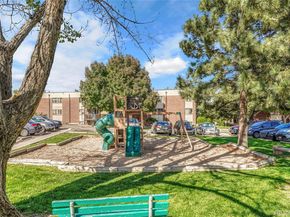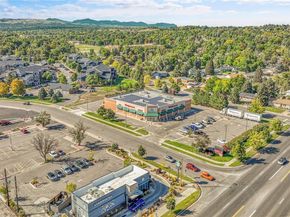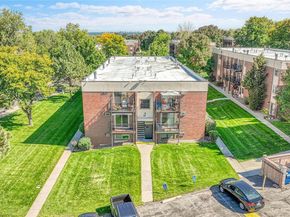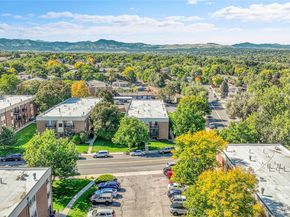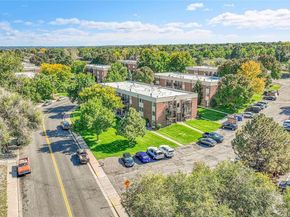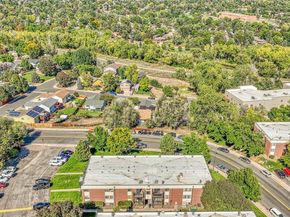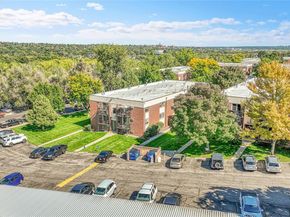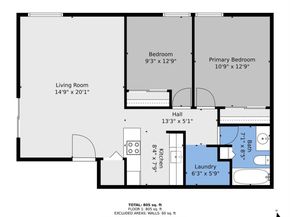Welcome home to this two-bedroom, one-bathroom condo located in the Seven Springs community! This condo is the perfect blend of comfort and convenience, offering bright spaces and thoughtful finishes throughout. Upon entering, you will be greeted by the living room. Enjoy the plush carpet flooring and ample amounts of natural light from the large windows. Plenty of space for any furniture design layout you can imagine, and easy access to anywhere, including a sliding glass door to your balcony. Venture to the kitchen, which offers luxury vinyl plank flooring, spacious countertops, and plenty of cabinetry. The open concept allows you to cook while still enjoying company, what a dream! Plus, all stainless steel appliances are included...talk about move-in ready! The primary bedroom offers plenty of space, plush carpet flooring, and a large window, allowing the room to feel bright and open. Plus, enjoy easy access to the centrally located bathroom, which features luxury vinyl plank flooring, a single vanity with cabinetry, and a shower/tub combo. Your busy mornings getting ready will be that much easier! The second bedroom completes the home and offers plenty of space, how perfect! Head outside to the spacious balcony, which is an ideal space to enjoy a cup of coffee in the morning or relax and unwind in the evenings. You will love living in Seven Springs, which offers many community amenities. Shoot some hoops on the basketball courts, make a splash and meet your new neighbors at the sparkling community pool, gather with some friends and family at the designated BBQ area, and enjoy the playground, ideal for kids! Prime location offering easy access to ample amounts of shopping, dining, and entertainment options such as Downtown Denver, Southwest Plaza, Belmar Shopping Center, and Foothills Golf Course. Outdoor enthusiasts will love the close proximity to Marston Lake, Bear Creek Lake Park, Red Rocks, the mountains, and more! Don't miss out on this amazing opportunity!












