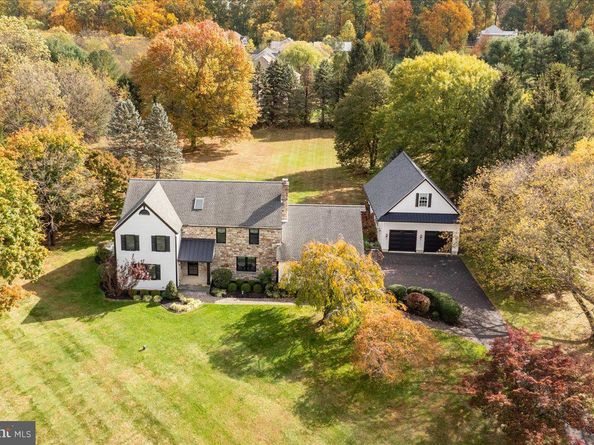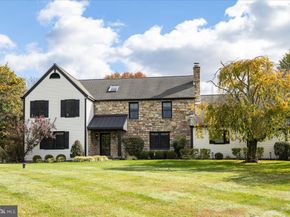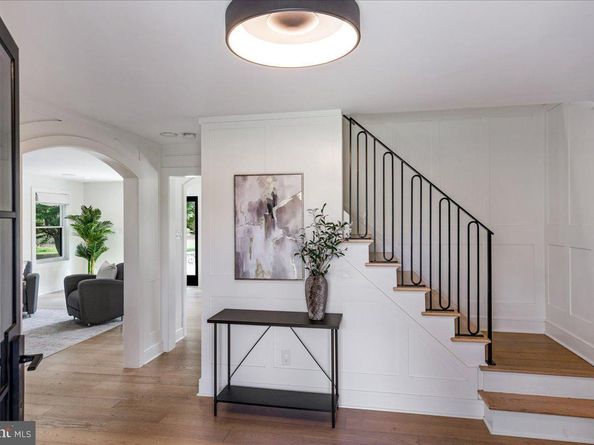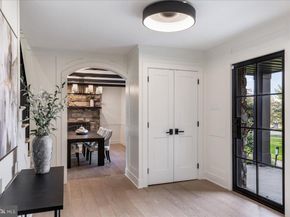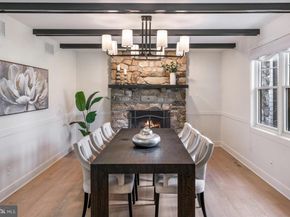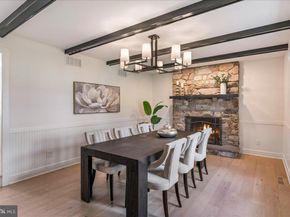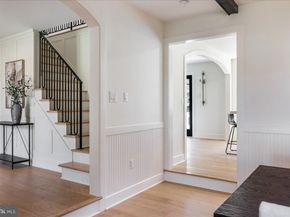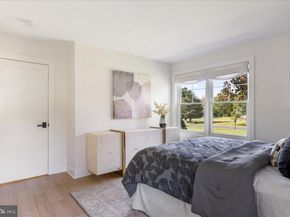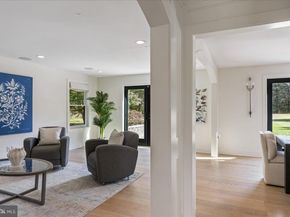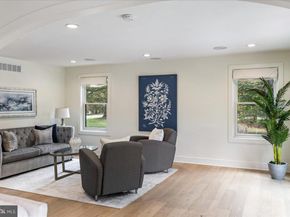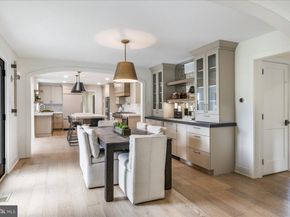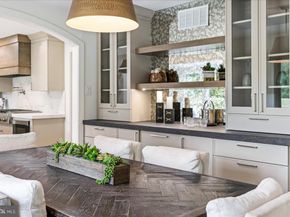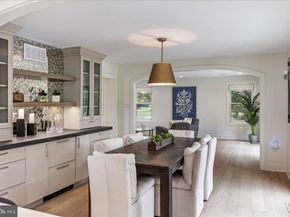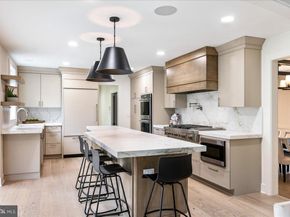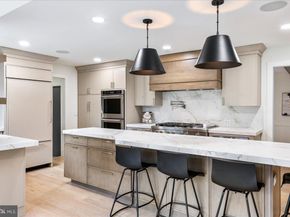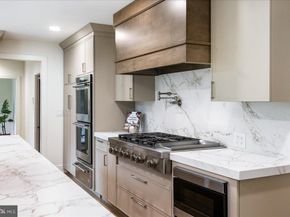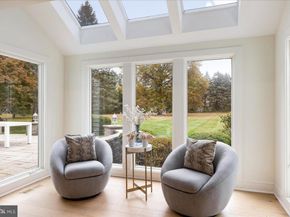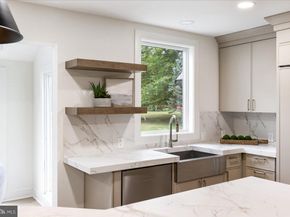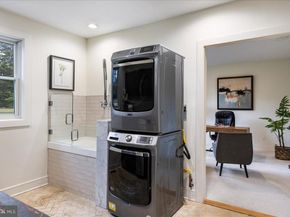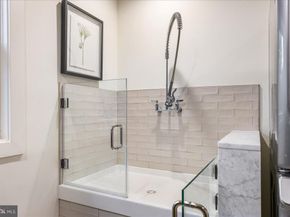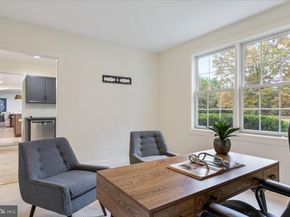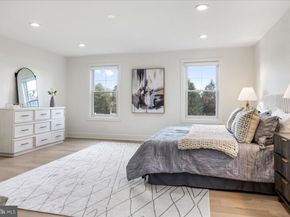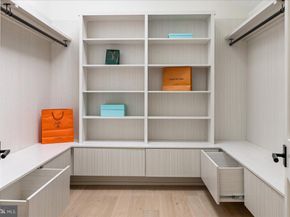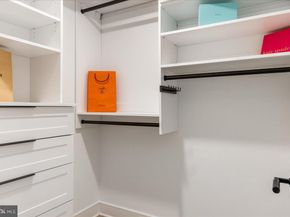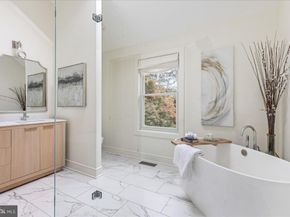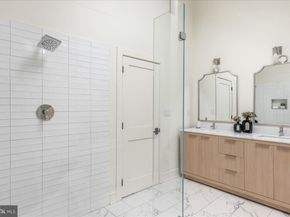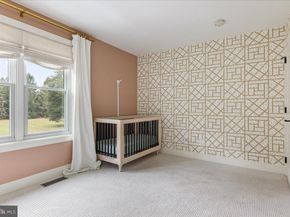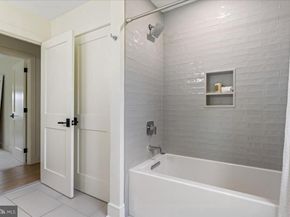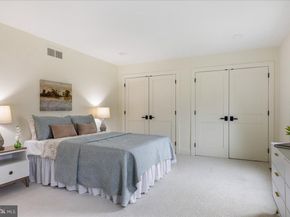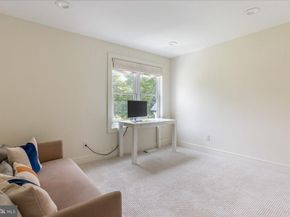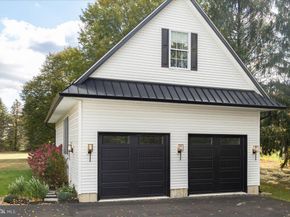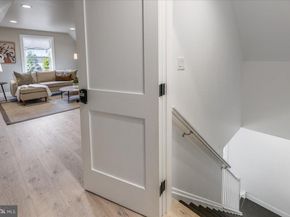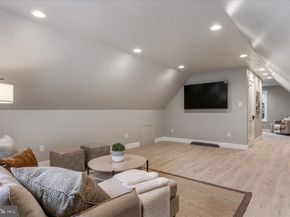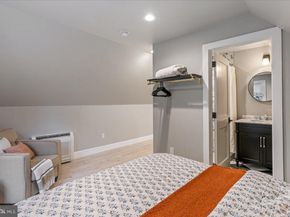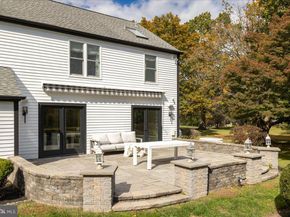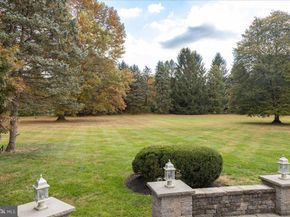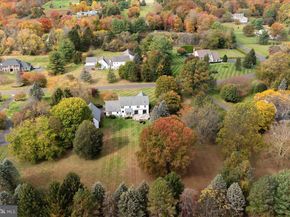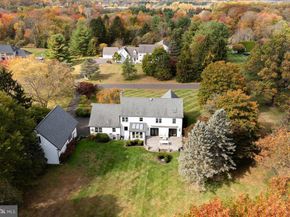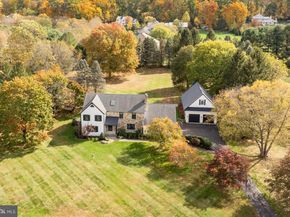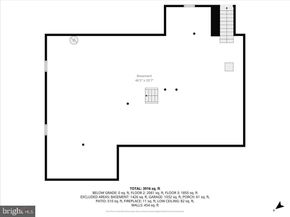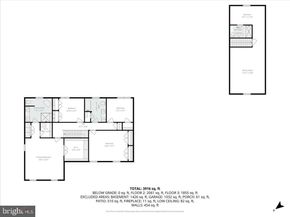In the countryside of Solebury Township, just minutes from Doylestown and New Hope, the neighborhood of Solebury Farms captures the essence of Bucks County living - refined, relaxed, and surrounded by beauty. This highly sought-after community rests amid winding lanes, preserved farmland, and wooded views that change with every season. From your front door, it’s an easy 10-minute drive to the restaurants, galleries, and boutique shops of historic New Hope, and just about the same distance to Doylestown Borough, where culture, dining, and small-town charm meet. For commuters, Route 202, Route 263 (York Road), and Route 611 are all close by, offering convenient access to Princeton, King of Prussia, and Philadelphia. The location offers a perfect blend of peaceful country atmosphere and effortless connectivity. Adding to the appeal, Solebury Township is part of the acclaimed New Hope–Solebury School District, consistently ranked among Pennsylvania’s finest.
Reimagined with exceptional sophistication in 2021, this residence blends modern craftsmanship with timeless Bucks County character. Every detail of its renovation was curated with care - where quality meets quiet elegance and function meets flow.
At the heart of the home lies an expanded chef’s kitchen, a true culinary centerpiece featuring a KitchenAid six-burner gas range plus dual ovens and built-in microwave, two dishwashers, and a Sub-Zero refrigerator. A grand center island anchors the space, bathed in natural light and open to the inviting family room - ideal for entertaining or relaxed daily living. Doors open to a gracious rear terrace and more than two acres of manicured landscape, blending indoor elegance with outdoor serenity. The dining room, rich with Bucks County warmth, centers around a stone fireplace, creating an atmosphere both sophisticated and welcoming. The main-level fifth bedroom offers versatility for guests, an au pair, or in-law suite.
Upstairs, the primary suite serves as a serene private retreat with a spa-inspired bath and generous walk-in closet. Additional bedrooms offer comfort and flexibility, each designed with balance, proportion, and refined detail.
In addition to the two-car attached garage, the owners constructed a freestanding two-car carriage house - a design achievement of its own. The upper level of it provides a beautifully finished suite with bedroom, sitting room, and bath - perfect for guest accommodations, a creative studio, or a private office. The lower level offers a large spacious flex area awaiting your imagination: a home gym, workshop, or collector’s haven.
This residence offers the rare combination of modern luxury and Bucks County soul... an architectural harmony of scale, craftsmanship, and lifestyle. From its luminous interiors and bespoke finishes to its flexible living spaces and exceptional setting in Solebury Farms, this home embodies the best of what makes Bucks County living so exceptional. Your dream home awaits!












