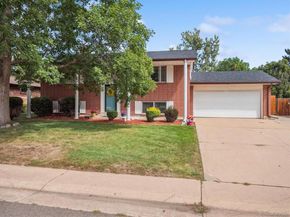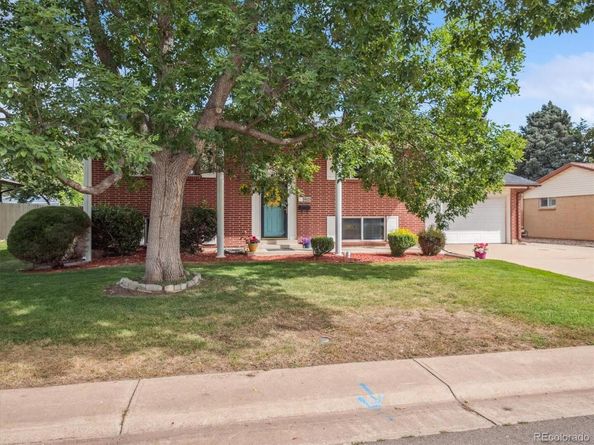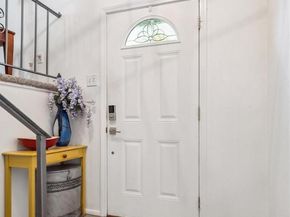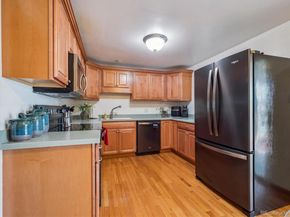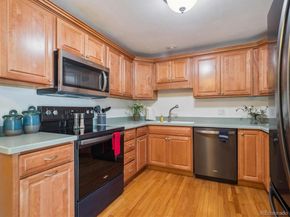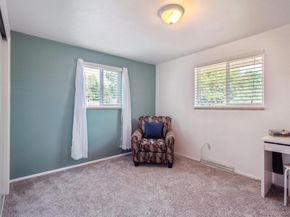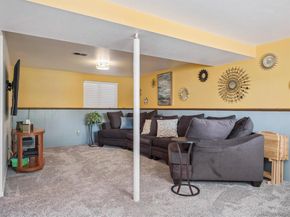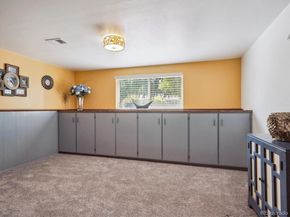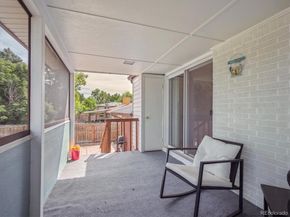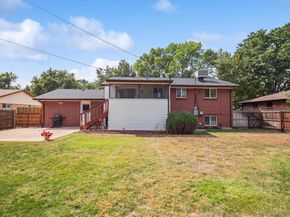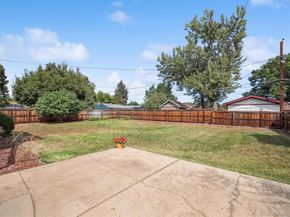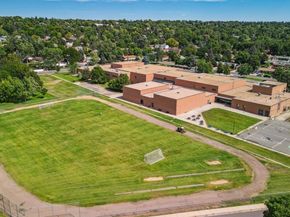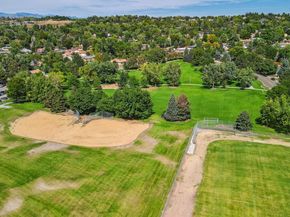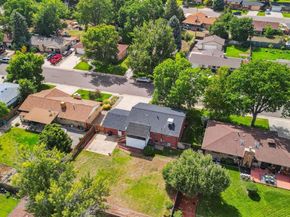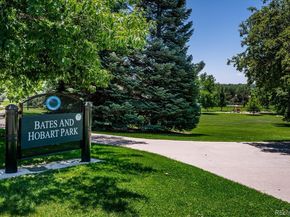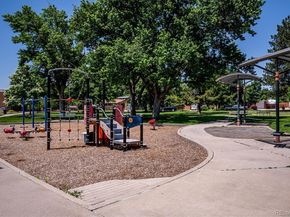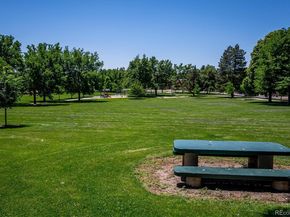Impeccably Maintained Bear Valley Home with Modern Updates! This beautifully cared-for home is truly move-in ready, featuring all-new carpet and paint, a new roof with gutter guards, new windows, a new water heater, and brand-new central A/C*.
The updated kitchen shines with maple cabinets, sleek black/stainless appliances, and gleaming hardwood floors. Step out to the enclosed deck to enjoy your morning coffee, or head down to the spacious patio and large backyard, perfect for BBQs, volleyball, croquet, or football! With a front-and-back sprinkler system, yard care is effortless. Inside, the home boasts expansive living spaces—the living room, family room, and primary suite easily accommodate oversized furniture. Thanks to its southern exposure, natural light floods the home year-round, and you’ll love the bonus of never needing to shovel the driveway.
The lower level offers even more flexibility with an oversized bedroom, a beautifully remodeled bathroom, plus a 4th bedroom ideal for a home office or gym. Parking is plentiful with a 2-car garage, extended driveway for up to 4 additional vehicles, and RV parking. This home’s location is just as impressive: Bear Valley neighborhood, with Bates & Hobart Park just blocks away. You’re close to King Soopers, Bear Valley International School, and Colorado Academy. Stroll to Internal Flavors Bakery for a morning treat, or enjoy nearby recreation with the Bear Valley pickleball courts and Bear Creek Swim & Tennis Club. Shopping, restaurants, the library, and public transit are all nearby. With quick access to Hwy 285, it’s only 15 minutes to Downtown Denver or Red Rocks Amphitheatre. Don’t miss the chance to own this beautifully updated home in a prime location—at a fantastic price! Seller is ready for the right buyer!













