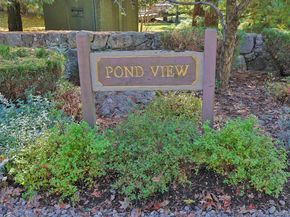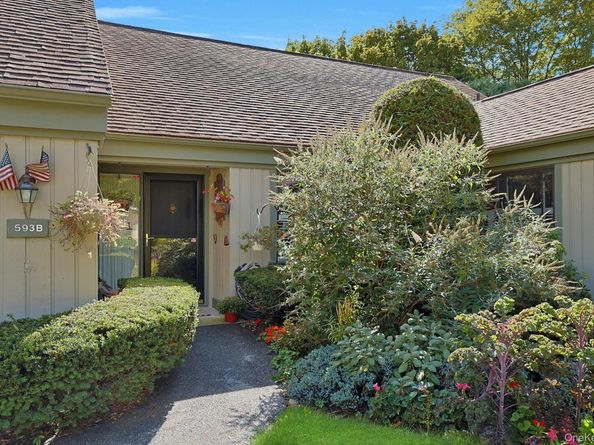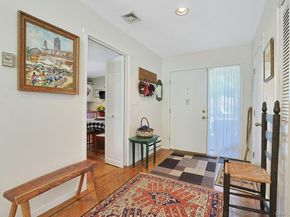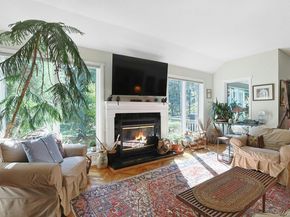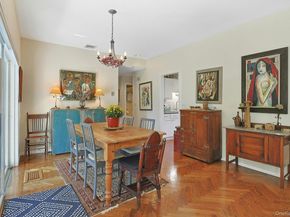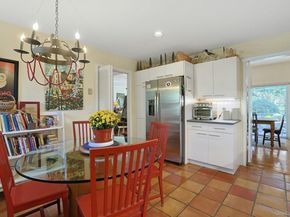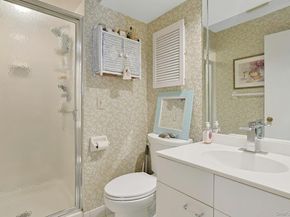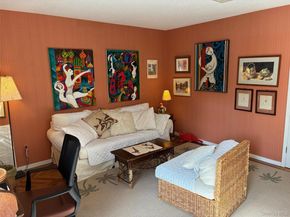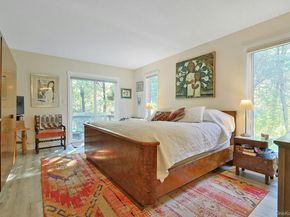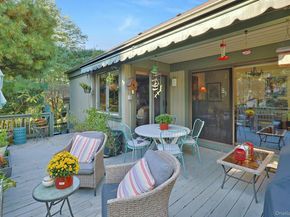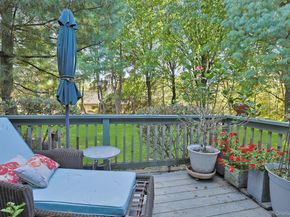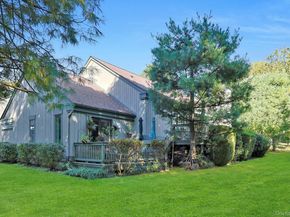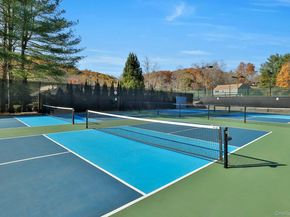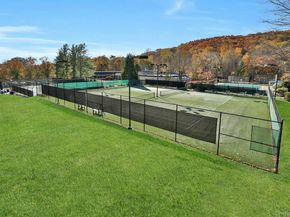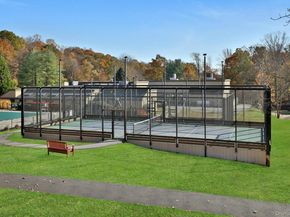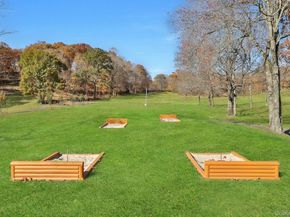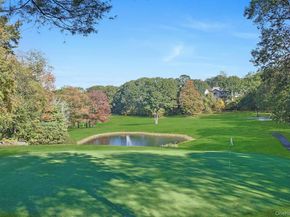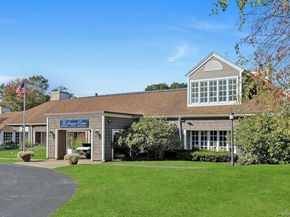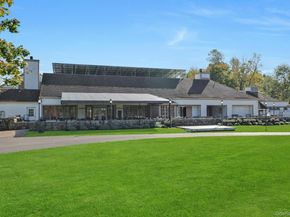Fall in love the moment you step into this sought after Sherman II. This rare find offers the ultimate blend of luxury, privacy and timeless style. Private, very large flat back and side yards. Walk around the corner to one of the community's 5 Pools and 6 tennis courts. An oversized 2 car garage with plenty of storage and 2 closets, one is cedar. Plenty of guest parking.
Primary suite with two closets (one is walk-in), private deck, luxurious bath. Two additional bedrooms with hall bath. Formal living room with spectacular oak herringbone parquet floors and wood burning fireplace. Office/den/small bedroom. Stunning eat in kitchen with Rugged concrete countertops and new appliances. Dining room with doors out to huge private deck. Exterior painted 2025. Second refrigerator in garage. New hot water heater, washer, dryer, range, microwave.
Life at Heritage Hills offers so much more than just a home! It's a rich maintenance free lifestyle in an elegant country club setting. Enjoy five sparkling swimming pools, competition tennis, brand new pickleball courts, paddle tennis, racketball, woodworking, basketball, enjoy the camaraderie at the bocce courts, a state-of-the-art fitness center, plays, movies, exercise classes, social events, clubs of all types, lending library, ping pong, playground, scenic nature trails, or, alternatively, an opportunity for quiet luxurious solitude! 24-hour security with on-site EMTs. A convenient shuttle brings you to nearby Metro-North train stations (Goldens Bridge, Purdys, Croton Falls) and shops,. Residents can also enjoy the Somers National Golf Club (separate membership) with new restaurant soon to open. Buyer pays one-time capital contribution of $1500 to Society at closing. Monthly HOA $688.90, Society fee $269.10
Annual Taxes $7970.30 before any exemptions.












