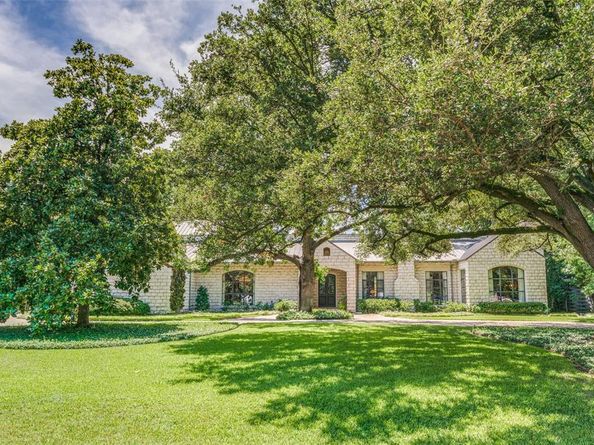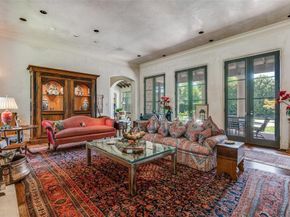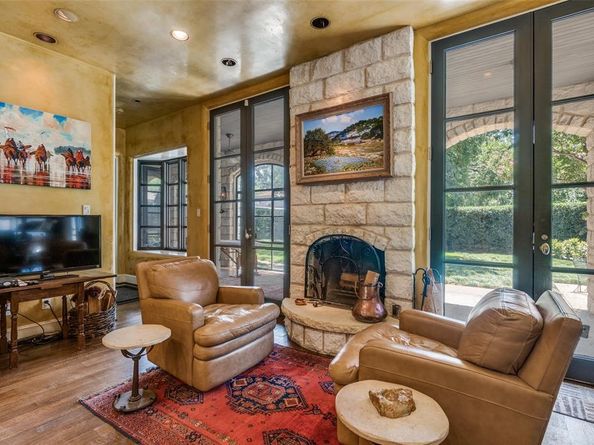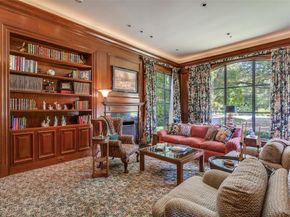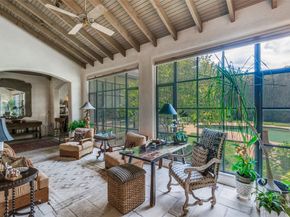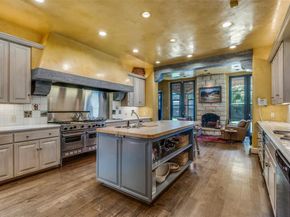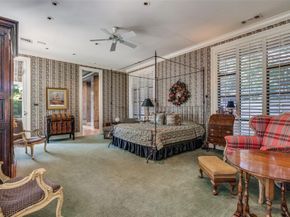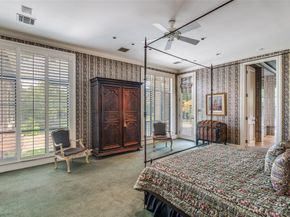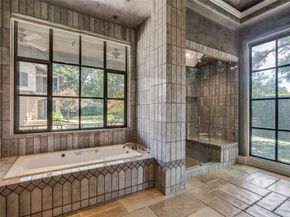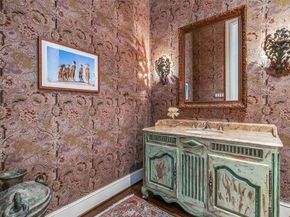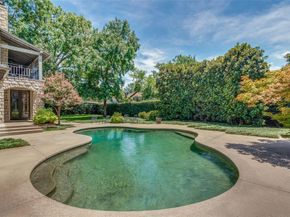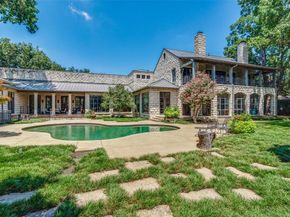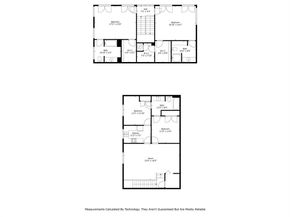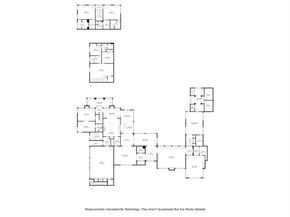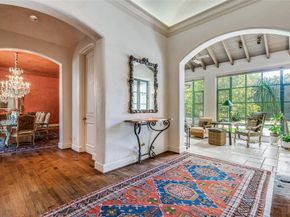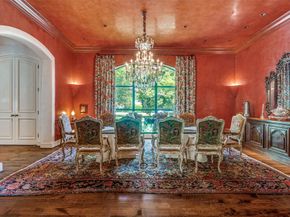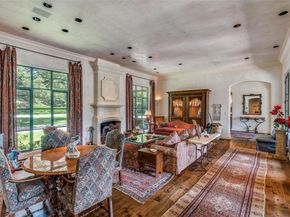Custom designed Texas Hill Country oasis, filled with light, and open for family living and entertaining. Circular driveway leads to large front entry porch, with custom front doors. The wide entry, with views of the backyard, leads to large entertaining rooms with Venetian plaster walled rooms. The Venetian walls were done by Artisans from Santa Fe at the time of construction. The family room, with oversized fireplace, has a wall of windows overlooking the back yard and pool. The custom colored plastered dining room, with a dazzling chandelier, and over looking the landscaped front yard, is perfect for entertaining. Flanking the family room is an oversized den or study with built -ins, fireplace, and large windows also overlooking the front yard. From the dining room, the butlers pantry leads to a large open cook's kitchen, featuring an oversized island, 6 burner Viking range with double ovens, built in grill, an additional oven, microwave, warming drawer, and Subzero refrigerator. The wood burning fireplace completes the kitchen, and makes it a focal point of the home for family gatherings. The primary suite features plantation shutters, wet bar, oversized closets and storage. The primary bath, with separate vanities, separate shower, jetted tub, and walk-in closets.
Second bedroom, located on the first floor is oversized with ensuite bath, sitting room and fireplace. Two additional bedrooms with ensuite bathrooms and walk-in closets are located on the second floor. The oversized three car garage is attached with easy entrance to mudroom and full size utility room. Above the garage, with private exterior entrance are quarters, with two bedrooms, sitting room, and kitchen. This is an amazing custom built home located in upscale Preston Hollow. It is an Estate owned property. Contact listing agent for additional information.












