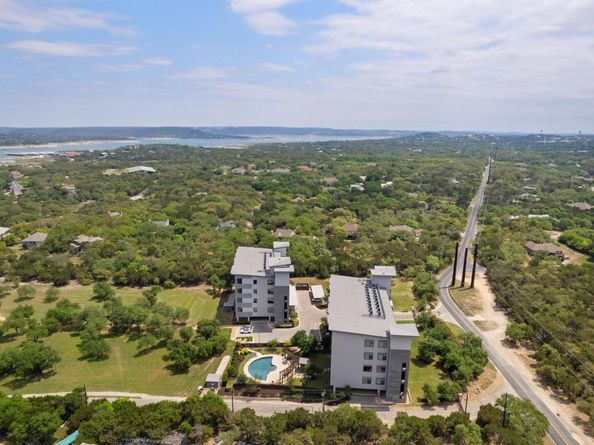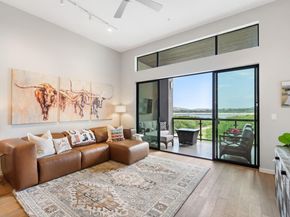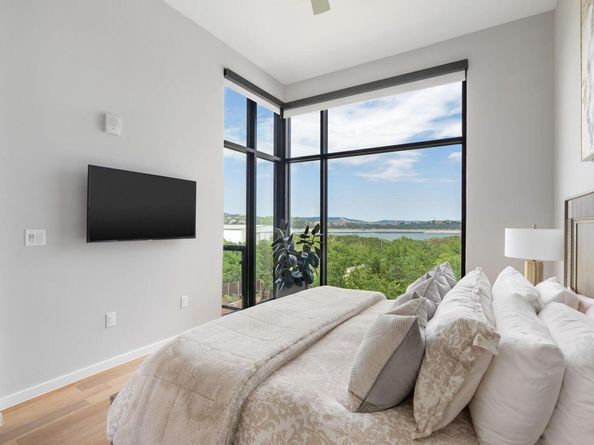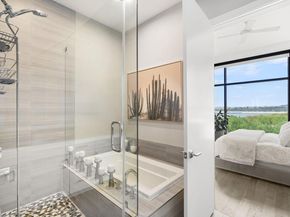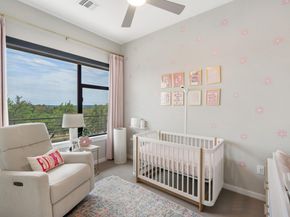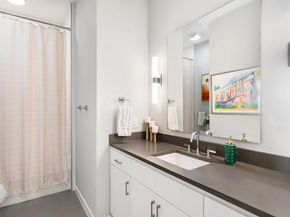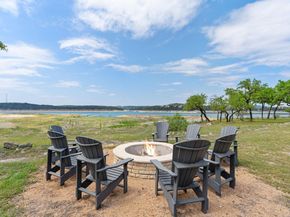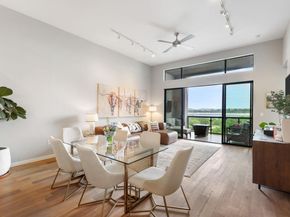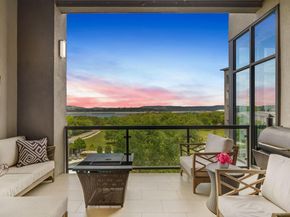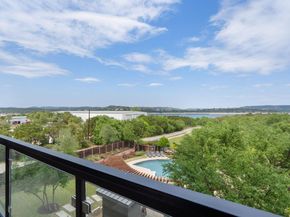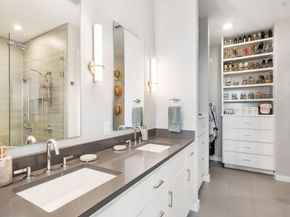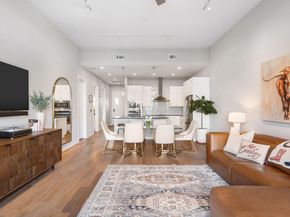Step into luxury lakeside living at the Waterfall on Lake Travis, where every day feels like a retreat. This 3-bedroom, 2-bath, 1,379 sq ft residence on the 3rd floor offers sweeping views of Lake Travis and the Texas Hill Country from nearly every room. Inside, enjoy floor-to-ceiling windows, hardwood flooring, high ceilings, and an op’s kitchen features quartz countertops, a spacious island, and stainless steel appliances, including a refrigerator. The spa-inspired primary suite offers dual vanities, a walk-in shower with dual shower heads, and custom closet built-ins for optimal organization. Step onto your private balcony to take in front-row views of sailboats, fireworks, and a serene 14-acre nature preserve.
Community amenities include a resort-style pool overlooking the lake, a fully fenced pet park, scenic trails, lakefront fire pits, storage for water toys, a treehouse, and reserved garage parking with elevator access. Located just steps from South Shore Marina and minutes from top dining, shopping, and recreation, this property offers a low tax rate, Lake Travis ISD zoning, and true lock-and-leave convenience. Whether you’re seeking a full-time residence, getaway, or investment property, this home delivers unmatched views, modern comfort, and an exceptional lakeside lifestyle.












