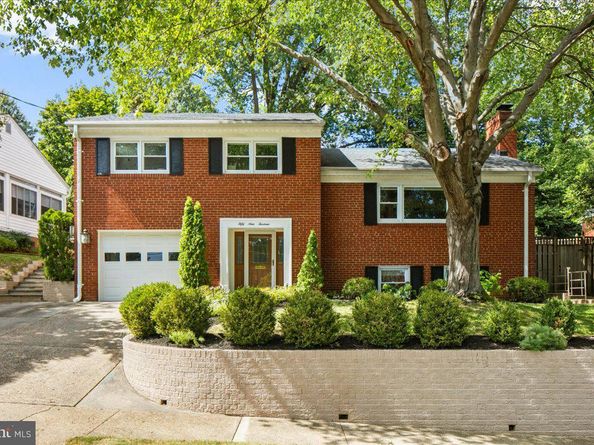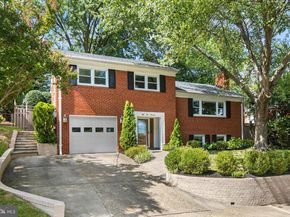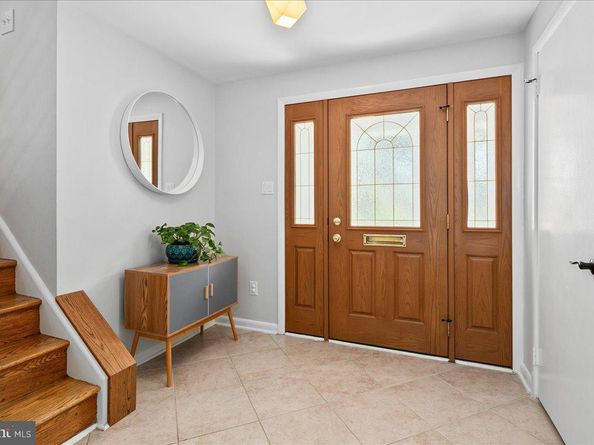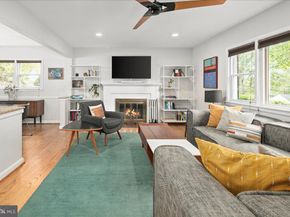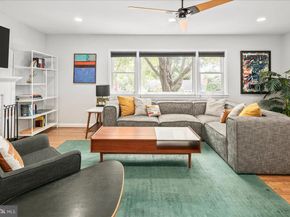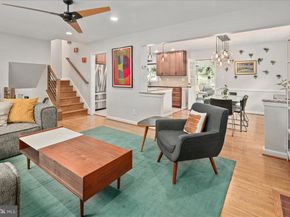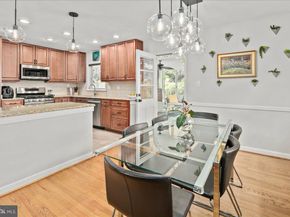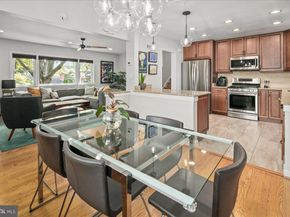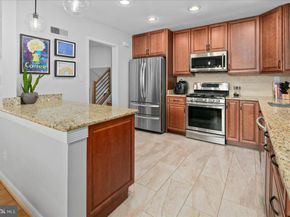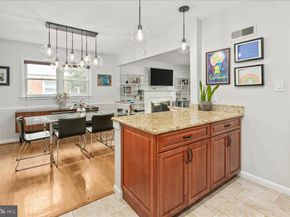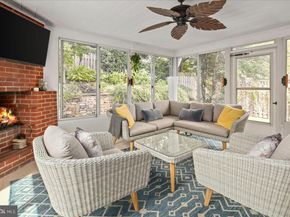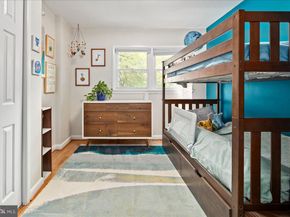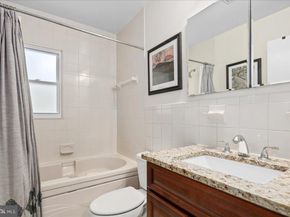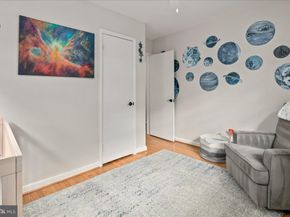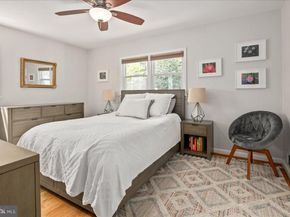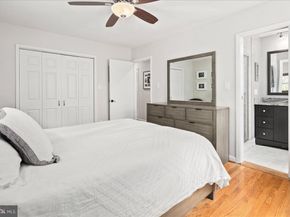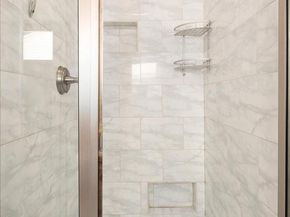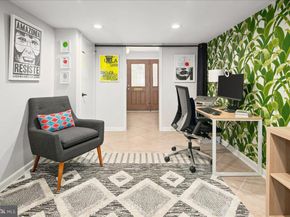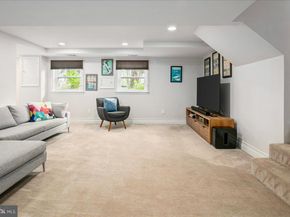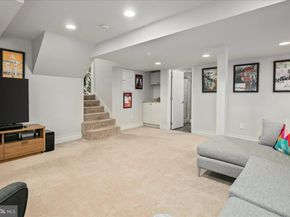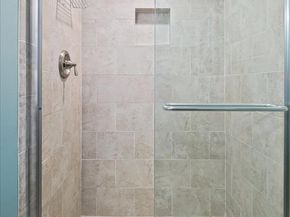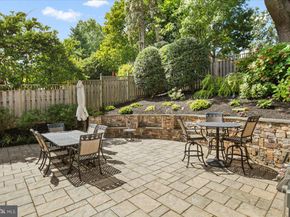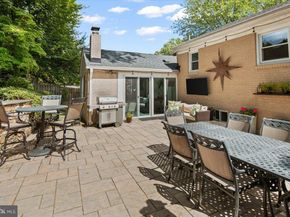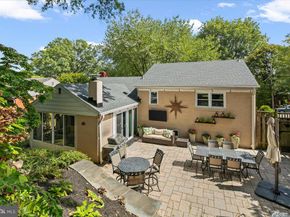Welcome to Boulevard Manor, where modern living meets casual elegance. Perched on an elevated 6,600+ sq. ft. lot, this 3-bedroom, 3-bathroom home offers both privacy and comfort in one of the area’s most sought-after neighborhoods. From the moment you arrive, you’ll feel the sense of retreat while enjoying unbeatable proximity to parks, trails, shopping, and the city. Step inside to a welcoming foyer with a coat closet and a bright windowed den - perfect for a home office or study. A few steps up, the heart of the home awaits: a sun-drenched living room with stunning hardwood floors, a cozy wood-burning fireplace, and an effortless flow into the dining area and chef’s kitchen. The updated kitchen boasts granite countertops, a breakfast bar, and stainless-steel appliances, making it ideal for both everyday meals and entertaining. One of the home’s standout features is the three-seasons sunroom, complete with its own fireplace. From here, step out to the expansive hardscape patio with built-in seating, framed by stonework and lush, landscaped gardens - an outdoor oasis for gatherings or quiet relaxation. Upstairs you will find 3 bedrooms and 2 full bathrooms. The serene primary suite is tucked away at the rear of the house overlooking the gardens and includes a custom-shelved closet and en-suite bath. Two additional generous bedrooms face the front of the home and share a well-appointed hall bathroom and a convenient linen closet. The spacious lower level adds incredible flexibility, featuring a wet bar, a full bath, and a large laundry/storage area—perfect for hosting, hobbies, or creating a personal retreat. The attached deep one-car garage offers plenty of storage for bikes, gear, and more. Outside your door, the well-established tree lined street dead-ends into Bluemont Park, with playgrounds, ball fields, tennis and volleyball courts, and picnic areas just steps away. For commuters and explorers alike, Route 50, the W&OD trail, and two Metro stations (Ballston & East Falls Church) offer seamless and short connections to Washington, D.C. Minutes away, Seven Corners and Ballston Quarter offer an abundant selection of dining and shopping options. Blending urban convenience with suburban tranquility, this home is truly the best of both worlds.
- Roof replaced – July 2022
- Replaced Hot Water Heater
- New Stair Railings
- Replaced Refrigerator
- Replaced Washer/Dryer












