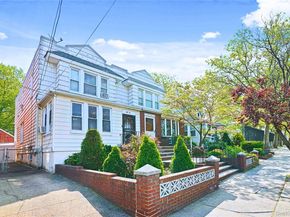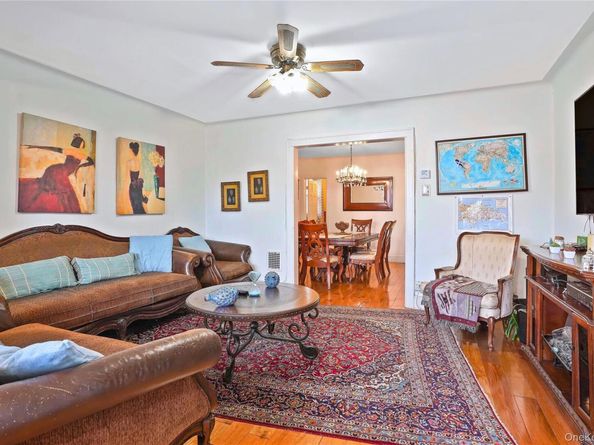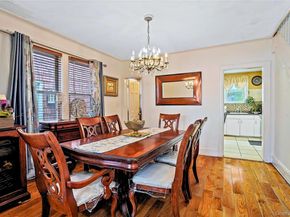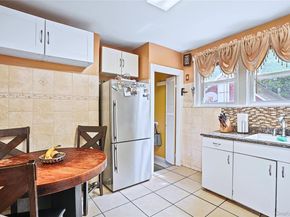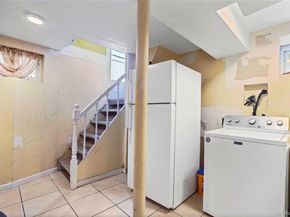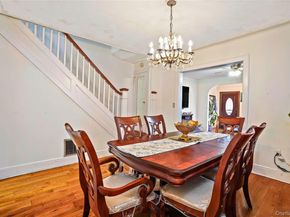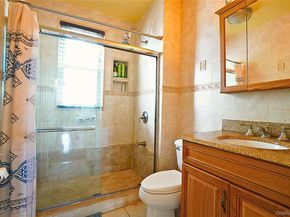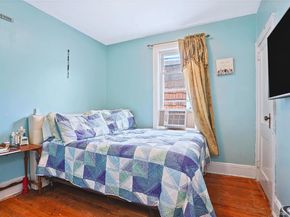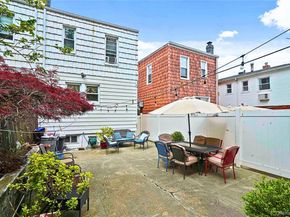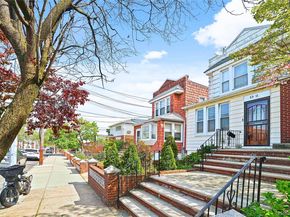Welcome to your future home, a beautifully maintained two-story semi-detached residence that offers the perfect blend of space, comfort, and functionality. Step inside this inviting semi-detached single-family home and immediately sense its warmth and spaciousness. Beyond the entrance, a sun-filled living room welcomes you with four large windows and beautiful hardwood flooring, perfect for both relaxed evenings and lively gatherings. Flow effortlessly into the formal dining room, where two expansive windows bathe the space in light—an ideal setting for memorable dinners. Just off the dining area, a convenient half bath with its own window adds functionality, while a graceful staircase leads to the upper level.
The thoughtfully designed eat-in kitchen delights with marble countertops, abundant cabinetry, an eye-catching backsplash, and sleek stainless steel appliances. With two windows overlooking the backyard and direct access to both the basement and your private outdoor space, this kitchen truly becomes the heart of the home—suited for every occasion from casual breakfasts to holiday entertaining.
Upstairs, discover three generous bedrooms, each offering ample closet space and large windows that fill the rooms with natural light, alongside a full, windowed bathroom. Every room is designed with comfort in mind, providing privacy and tranquility for all members of the household.
The fully finished basement adds even more flexibility, home office, or recreation area, while practical enhancements like a newer boiler and updated flooring (both installed within the past five years) offer peace of mind. The roof was meticulously maintained about six years ago, ensuring durability and confidence for years to come.
Measuring 16 x 53 feet, this home boasts an attached garage for secure parking and a rare private backyard—spanning additional 20 x 47 feet—ready for gatherings, gardening, or simply relaxing in your own outdoor sanctuary.
Located on a charming block, you’re minutes from local parks, respected schools, shopping, cafes, and easy public transportation, offering unparalleled convenience and a friendly neighborhood atmosphere. This home captures the perfect blend of classic comfort and modern updates and is ready for you to write your next chapter. Don't wait to experience everything this exceptional property and neighborhood have to offer.












