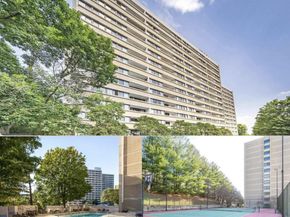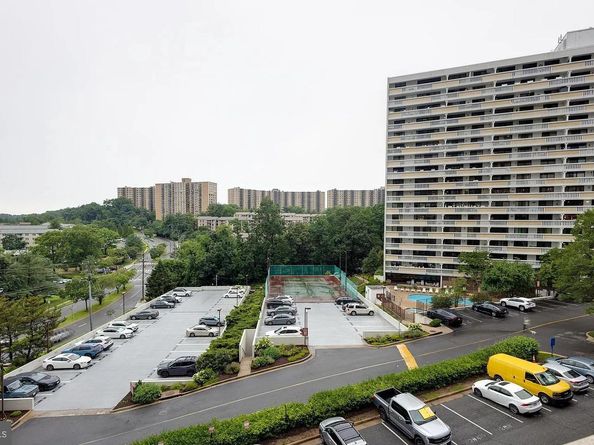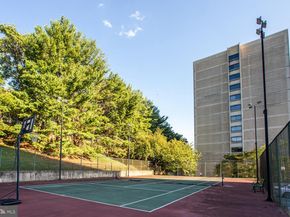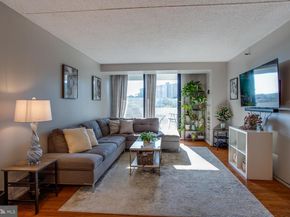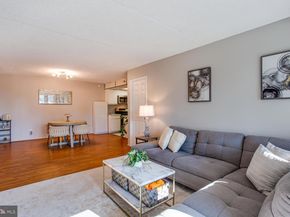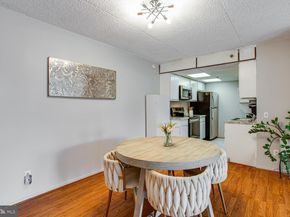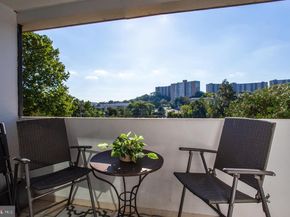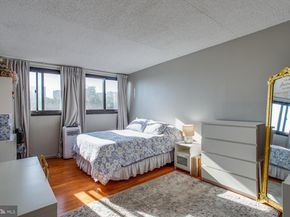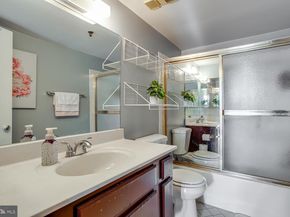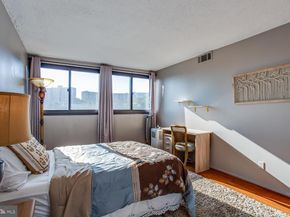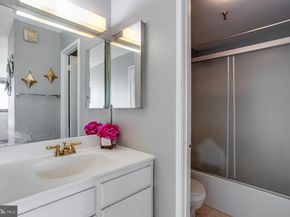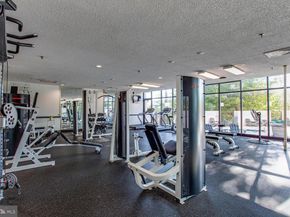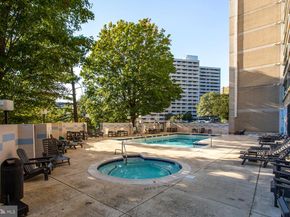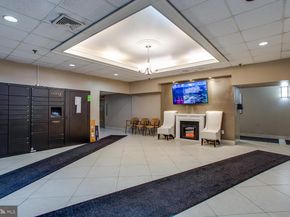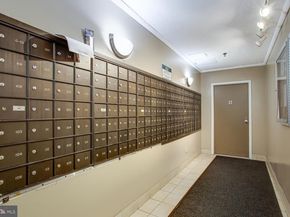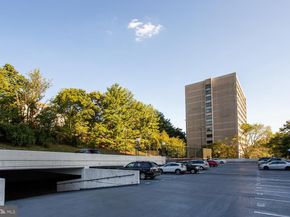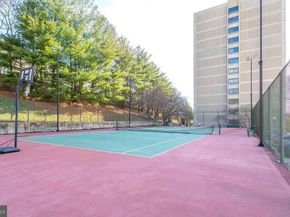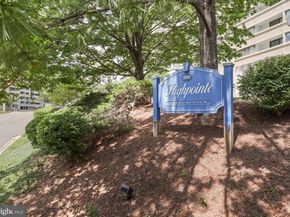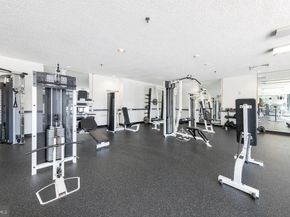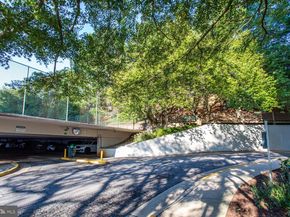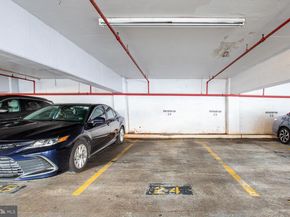Discover comfort and convenience at the Hightpointe Community- a beautifully maintained 2-bedroom, 2-bath and 2 parking spaces condominium with 1,018 sq ft of modern living!
The open and spacious living room layout, hardwood floors, and large windows create a bright, airy flow throughout the home. The kitchen boasts new appliances, ready for everyday cooking and entertaining. Enjoy plenty of storage, including large walk-in closets in the bedrooms, ensuring everything has its place. Relax on the oversized private balcony, a perfect outdoor retreat for morning coffee or evening gatherings. Everyday life is made seamless with the convenience of an in-unit washer and dryer. This home also comes with the rare benefit of two assigned parking spaces, adding ease and peace of mind. Residents enjoy access to a wealth of amenities, including a fitness center, outdoor pool, sauna, recreation room, party room, meeting room, concierge, a dog walking path and 24-hour front desk service.
Enjoy the best of Northern Virginia living with unmatched convenience. This prime location offers seamless access to Metro, I-395, and I-495, making your commute to Washington, DC, Tysons Corner, and Old Town Alexandria a breeze. Just minutes away, you’ll find the vibrant shops, restaurants, and entertainment of Shirlington and Old Town, along with multiple large shopping centers for all your daily needs.
Outdoor enthusiasts will love the abundance of nearby parks, playgrounds, and scenic bike trails, while fitness lovers can take advantage of local gyms and wellness centers. Whether you’re looking for a quiet escape in nature or the excitement of city life, everything you need is right at your doorstep.
Highpointe offers an unbeatable lifestyle in a prime location. Unit 206 blends modern upgrades, abundant storage, and unmatched amenities—making it an ideal home or investment! Welcome for a tour and make it your home.












