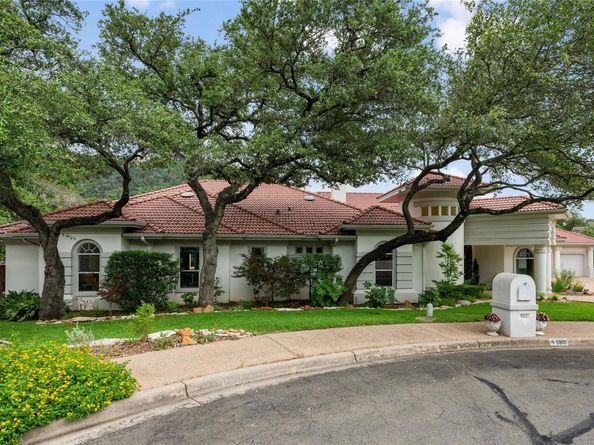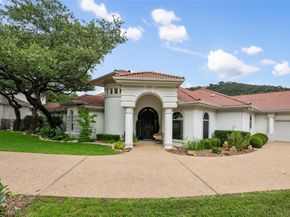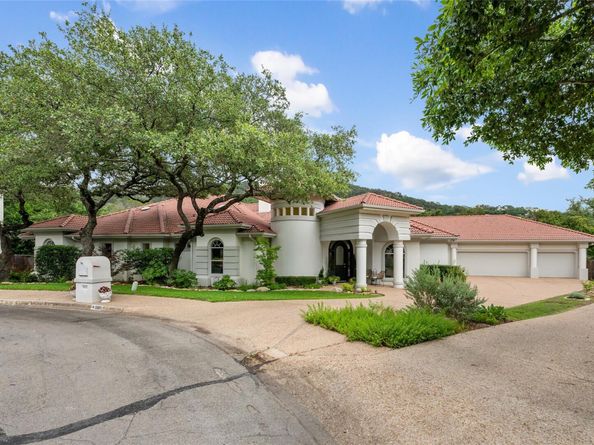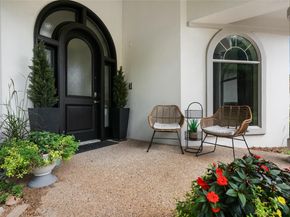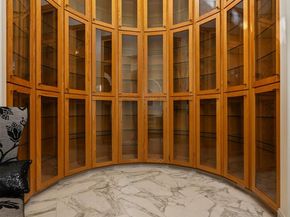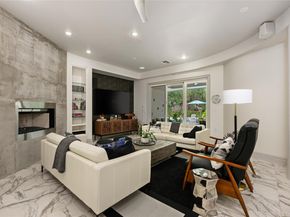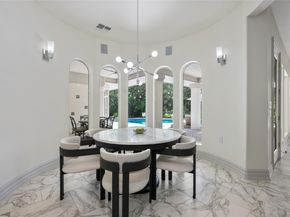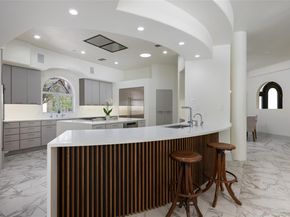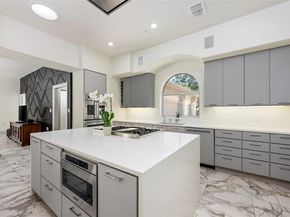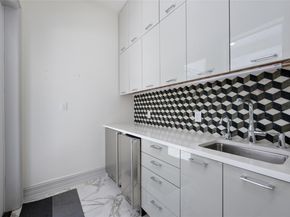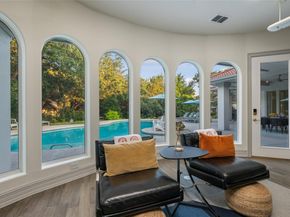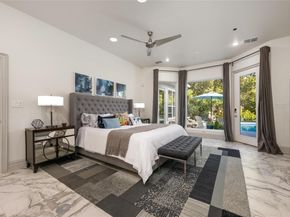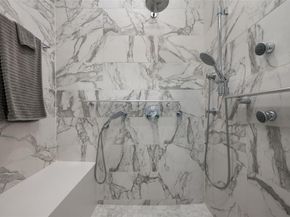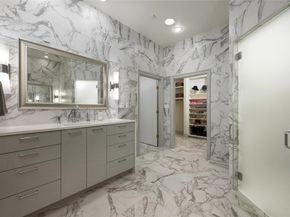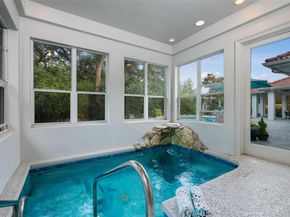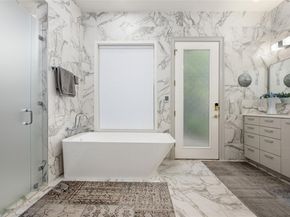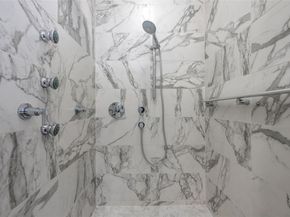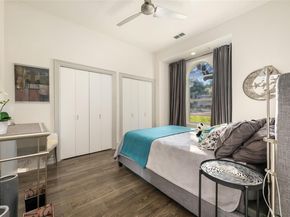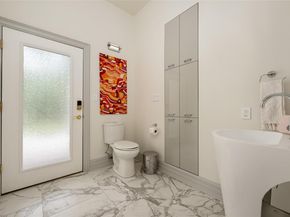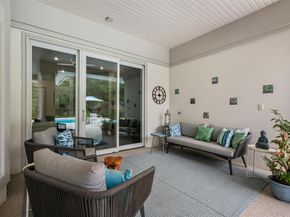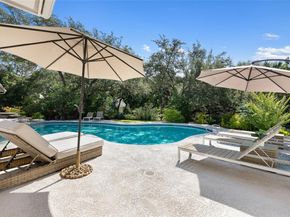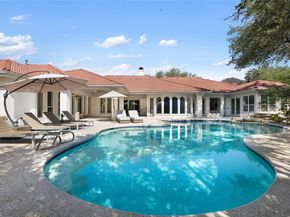Spanish-style architecture meets contemporary luxury at this 4-bedroom, 3.5-bathroom home nestled in a quiet cul-de-sac. The beautifully curated interiors impress the moment you enter the residence, with gorgeous tile floors and a double-height rotunda. The resort-style pool is the home’s focal point, with ample windows that invite picturesque views of the backyard inside. Enjoy the open-concept floor plan across multiple living and dining areas, including a living room with a fireplace, formal dining, a rounded breakfast nook, and a family room. The kitchen is outfitted with high-end stainless steel appliances by Viking, bar seating, a coffee bar, and a center island. The expansive media room boasts floor-to-ceiling bookshelves for your personal library, as well as stunning arched windows that provide the space with abundant natural light. Escape to luxury in the primary suite with backyard access and a spa-inspired bathroom with a soaking tub, heated floors, a walk-in shower, dual vanities, a walk-in closet, and a highly desirable indoor therapy pool. Guests will enjoy spacious bedrooms and upgraded bathrooms, including a second primary en-suite with a soaking tub, walk-in shower, and heated floors. In the backyard, tranquility and relaxation abound, with a resort-style pool and waterfall. Dine al fresco on the covered patio with a view of the landscaped backyard. The home has a pre-wired sound system, allowing you to easily connect your devices. A 3-car garage with a workshop and an EV charging station provides additional storage. The home is part of The Courtyard community, which offers access to a private park on Bull Creek featuring trails, playgrounds, and a dock for canoeing, kayaking, and other recreational activities, as well as access to Lake Austin. This home has perfected single-story living in a coveted Austin neighborhood. Tax and assessed values are estimates for illustration purposes only. All figures should be independently verified.












