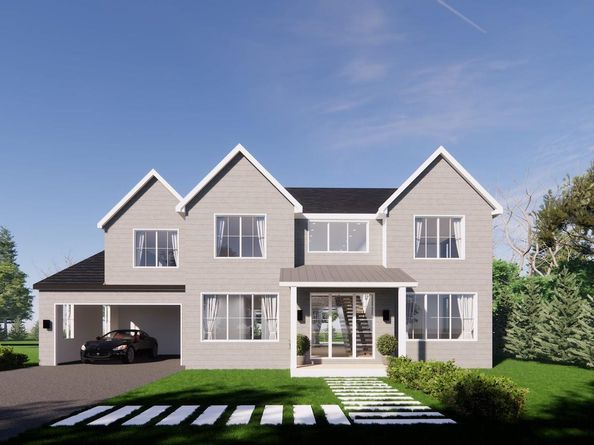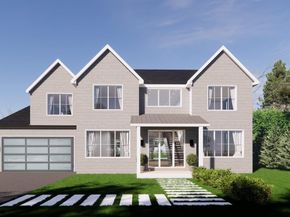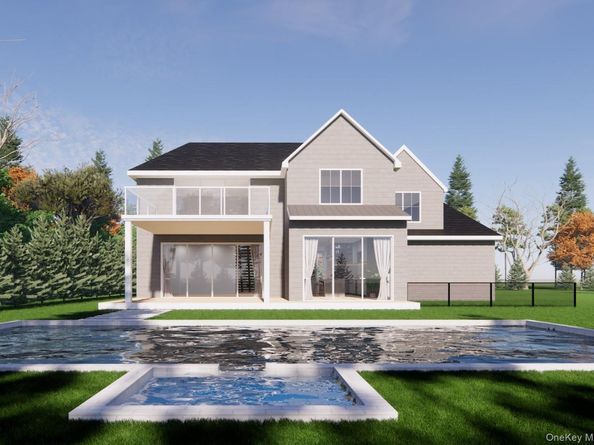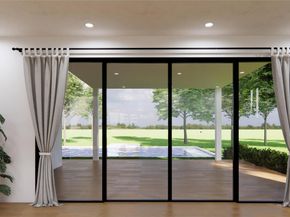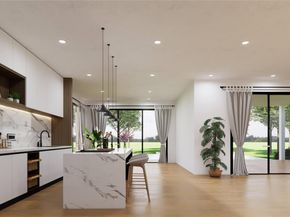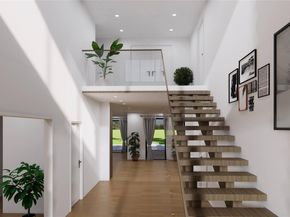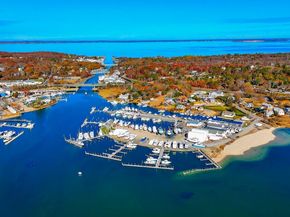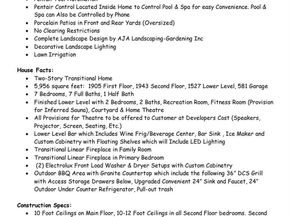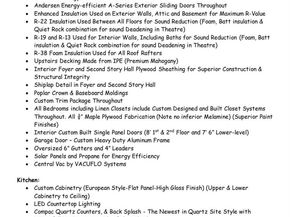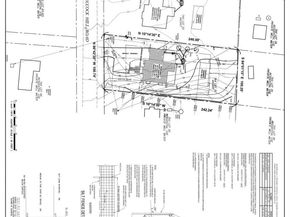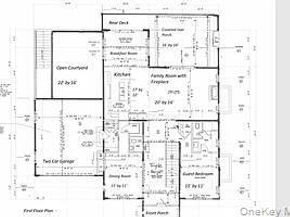This handsome 5900 square foot new Transitional home is one of two that are being completed now that will be nestled squarely in between the Shinnecock Golf Course, a beautiful nature preserve and the Shinnecock Bay. This one is still available the other is already sold. Pre-completion allows for some buyer customization but you need to hurry as its almost complete. Enjoy access to a large nature preserve with hiking trails on the street and access to the golf courses, village, marinas and beaches within minutes by car. These homes are a solid pair of Aces. Each will enjoy 7 bedrooms, 7.5 baths, a generous .56 acre property - both with extremely picturesque, gently rolling rear yards that will each enjoy a 20 x 42 ft. gunite pool with spa, and magnificent existing and planned country landscaping. The builder, Rosewood Developers, is known in the industry for building homes of lasting quality and distinction, finishes of incomparable detail, their flawless reputation, and their commitment to the highest standard of skill and materials for each home that they build and sell (most recently 74 Shinnecock Hills Rd., Southampton and 84 and 88 South Country Rd., Remsenburg., and 593 Flying Point Rd., Watermill - All sold - google them). These masterpieces will underscore the Hamptons luxury living experience through creative architecture that maximizes open living space through the use of high ceilings and a well thought out floor/flow plan. The open kitchen concept will feature a magnificent chef's kitchen, professional appliances, multiple sinks and a gorgeous waterfall and seated quartz countertop. The centrally located neighborhood has become a magnet for new luxury construction because of it's ease of access from New York City, it's proximity to Southampton Village and multiple world class golf courses, and the many pristine beaches of Southampton. Additionally, this neighborhood is attracting a special interest for those who favor hiking, bicycling, and boating and marine life because of the trails in the on premise nature preserve and bike, e-bike, or scooter access via private connecting path that leads directly to the South Highway and bay, multiple marinas and ocean beaches just to the south of the neighborhood. This Southampton spot is also known as the gateway to the Northfork of Long Island with it's plethora of weekend attractions like vineyards, distilleries, golf courses, and marinas. Please contact us for a tour of a Rosewood Developers home today.












