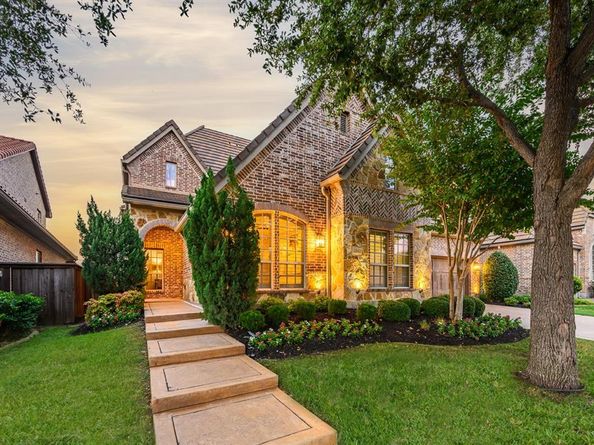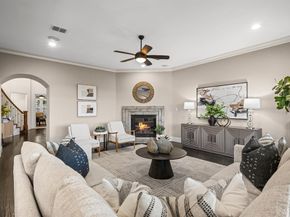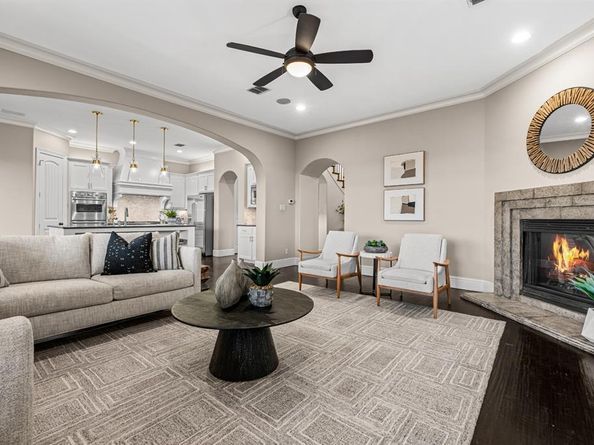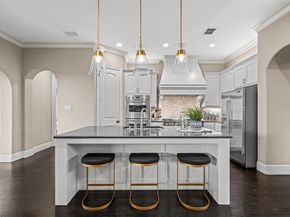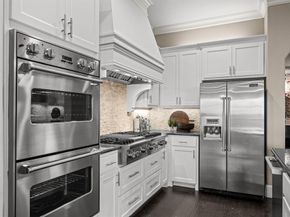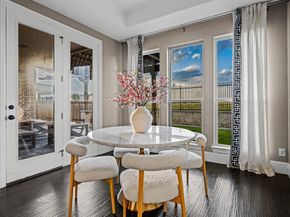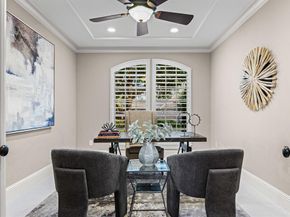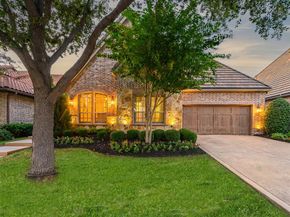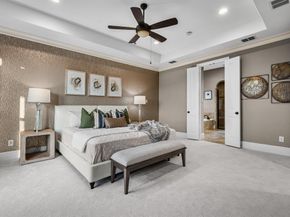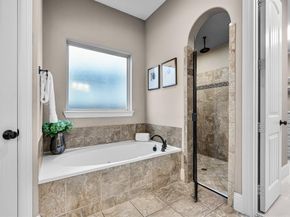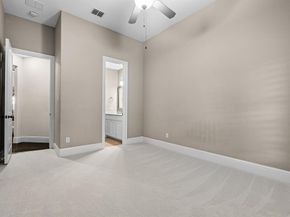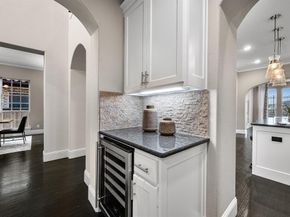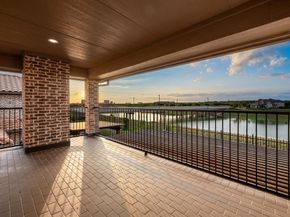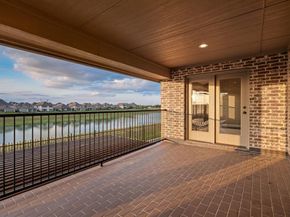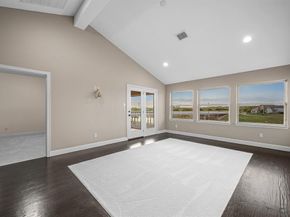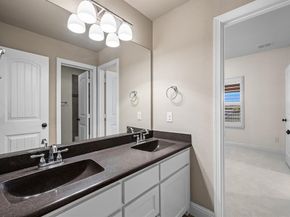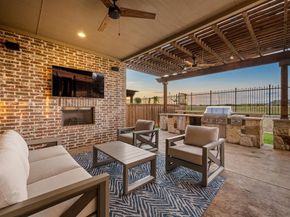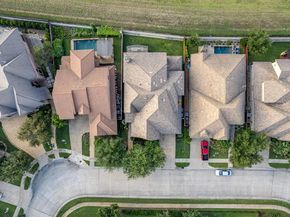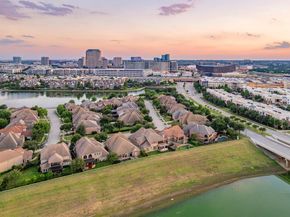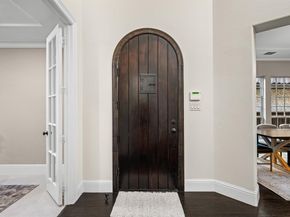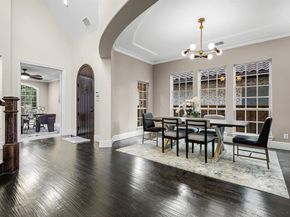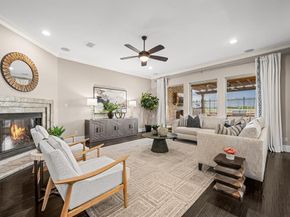Luxurious Waterfront Living in The Lakes of Las Colinas. More than a residence, this home is a legacy—a place to gather generations, honor traditions, and create lasting memories. Nestled in the exclusive gated enclave of The Lakes of Las Colinas, it offers timeless elegance, comfort, and thoughtful design. Multiple entertaining spaces: Upstairs, enjoy a versatile game room and a large terrace overlooking a leveed greenbelt and waterfront sunsets, plus wet bar and serving area with a home theater around the corner. An ensuite guest suite with walk-in closet serves as a second primary, while two additional bedrooms share a bath. Downstairs, the primary suite features a spa-like bath, sitting area, and custom walk-in closet with direct laundry access. A downstairs guest suite and study provide flexibility, while the light-filled breakfast room, elegant dining room,
and gracious living room create ideal indoor entertaining spaces on two levels. The chef’s kitchen boasts Viking appliances, including a 6-burner gas cooktop with griddle, double ovens, convection microwave, refrigerator, wine chiller, and dual pantries. Natural light fills the open floor plan, flowing into the family living area with outdoor fireplace, summer kitchen, and a lush play yard perfect for children and pets. Developed by Hines Residential, The Lakes of Las Colinas is a master-planned community of 300 luxury homes with parks, trails, gazebos, fountains, and lakefront amenities—reserved for residents with 24-hour gated security. Minutes from Las Colinas Country Club, Irving Convention Center, Toyota Music Factory, the new Corporate Wells Fargo Bank Campus, as well as, The Nelson Sports Club, top schools, fine dining, shopping, Southlake, Plano, Legacy, DFW Airport, I-35, George Bush Turnpike, and Dart Transportation. Prestige, family, and timeless beauty await.*GPS 600 Lakemont Dr to gated front entrance*












