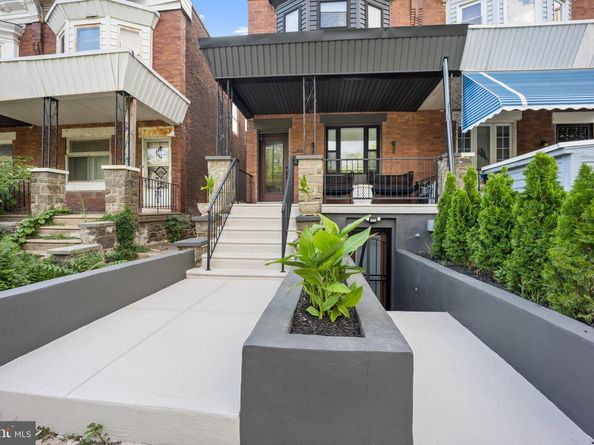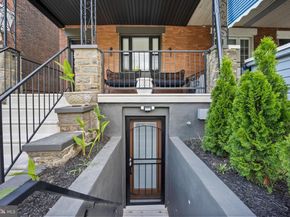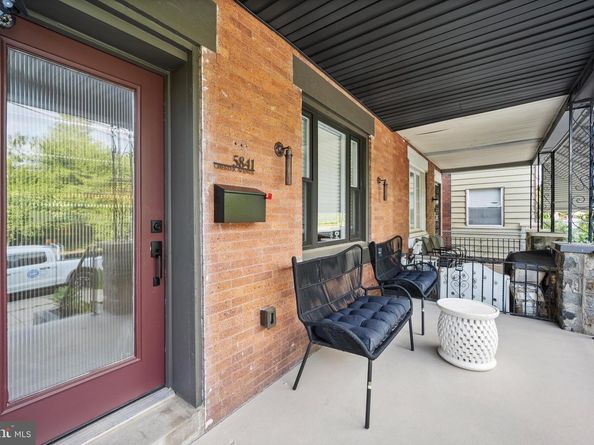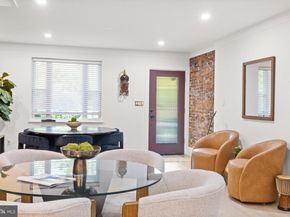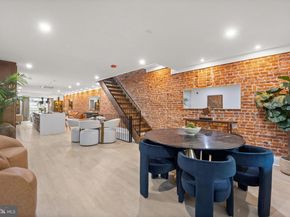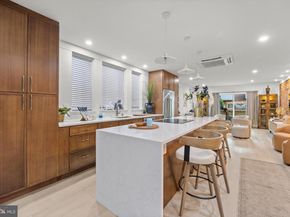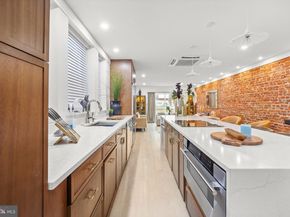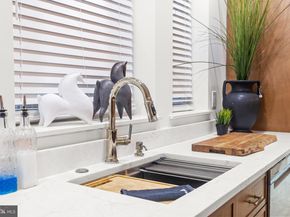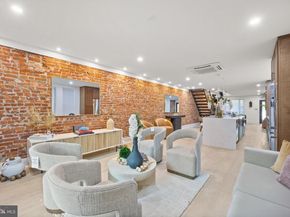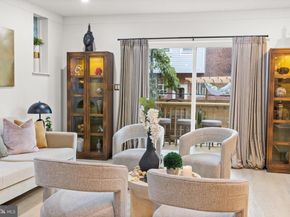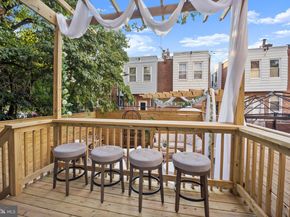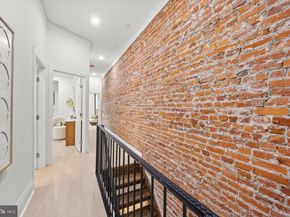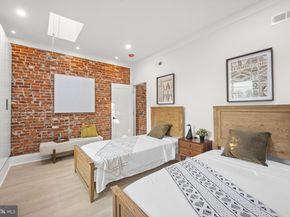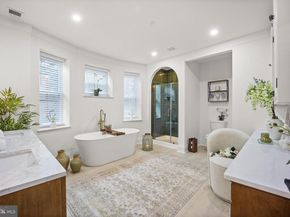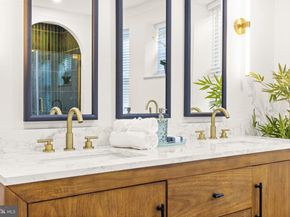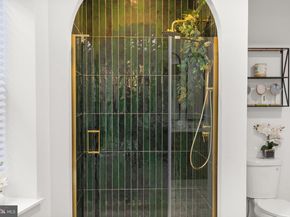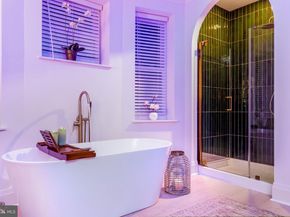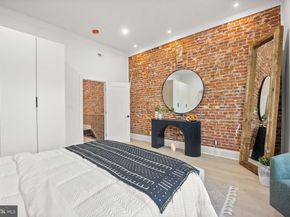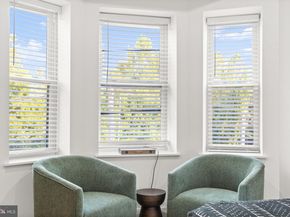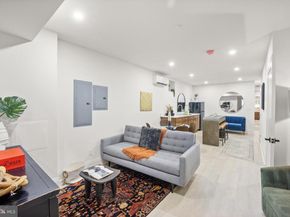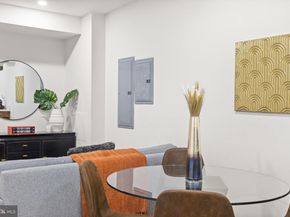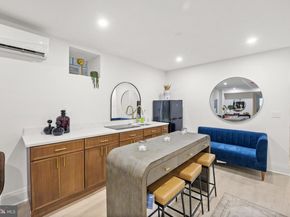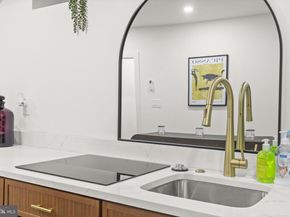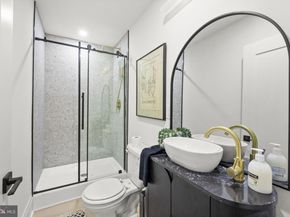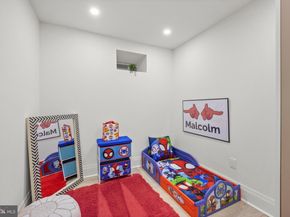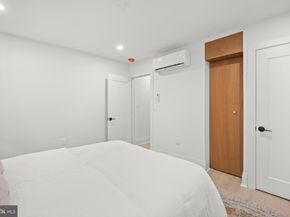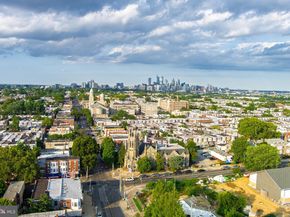Welcome to 5841 Chester Ave. where Urban Convenience Meets Classic Charm-The Ideal Philadelphia Home for Professionals and Families!
This beautifully located Philadelphia home offers unbeatable access to Center City, University of Pennsylvania Hospital, CHOP, Jefferson, and the Fashion District. It’s the perfect location for doctors, lawyers, nurses, med students, professionals, and growing families seeking a convenient and connected lifestyle.
This spacious 5 bedroom home offers ample square feet of finished living space combining comfort, versatility and prime location. The main floor features a state-of-the-art kitchen that anchors the main living space. Chef-inspired features include a sleek downdraft vent cooktop, a smart stove with a built-in air fryer, a microwave oven drawer, a large-capacity side-by-side refrigerator and a center island that comfortably seats 10+ people. This home has an advanced smart lighting system that allows you to shift from bright and lively to dim and sultry with ease. The kitchen opens seamlessly into the living and dining areas, creating a flowing entertainer’s dream layout where guests can gather, relax, and enjoy both the front porch and backyard deck with ease. White-washed oak-toned flooring runs throughout, adding a sense of warmth and cohesion.
The upper level provides 3 generous sized bedrooms and 1 massive sized full bathroom. The bathroom is thoughtfully designed with a soaking tub, a custom vanity offering generous storage and a tunneled green tile shower surround that adds a rich, spa-like touch.
The fully finished lower level adds more square footage of private living space, including 2 bedrooms and 1.5 baths. The lower level functions as a private and fully equipped Accessory Dwelling Unit (ADU), often called a “mother-in-law suite,” featuring a dedicated front walkout entrance, 8-foot ceilings, exposed brick walls, its own washer and dryer, and a flexible layout ideal for guests, extended family or possible rental use. A previous appraisal identified this space as an ADU with the potential to be used for rental income.
Every level of the home, including the basement, features 8-foot ceilings and exposed brick accents for a stylish, comfortable feel.
Outside, the larger-than-average backyard and expansive deck are perfect for entertaining or enjoying quiet mornings, while the spacious front porch offers direct views of Francis J. Myers Recreation Center — a 7.6-acre park offering sports fields, a pool, basketball courts, a gym, computing center, and more. The center is currently undergoing a $5 million renovation to upgrade pools, courts, and landscaping, enhancing its appeal as a lively, family-friendly destination.
Key features include a spacious layout ideal for remote work, entertaining, or family living. Quick commute to hospitals, universities, and downtown Philadelphia. Close proximity to dining, shopping, and entertainment. The transit access is unbeatable, with the T3 trolley stop right outside the front door, providing direct service to 13th Street in Center City and the Darby Transportation Center, with a branch to the 65th Street Yard.
Located just 7 minutes from Bartram’s Garden, a 50-acre riverside park with trails, historic gardens, and the Sankofa Community Farm, this home offers the best of city living with green space and community life just moments away. Additional features include a wired EV charger that is already installed, just add your preferred port. Custom Versace handrails. All-new plumbing and heating, along with a ductless mini-split air system throughout.
Whether you’re planting roots or advancing your career, this home offers the best of both worlds: city energy at your doorstep with a welcoming neighborhood atmosphere. This is a must-see home. Don’t wait, schedule your private tour today and and discover why this isn’t just a home, its your next chapter.












