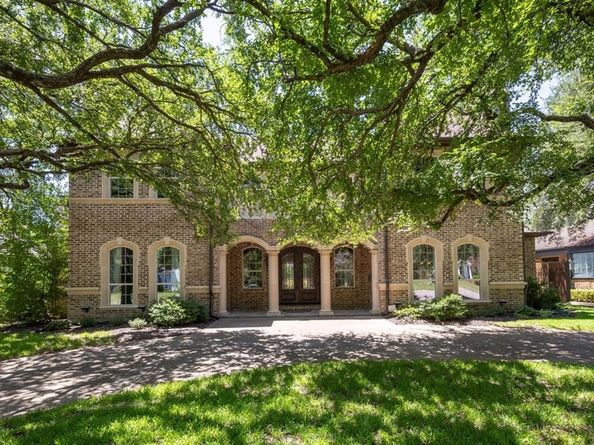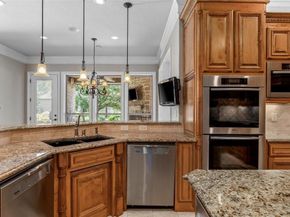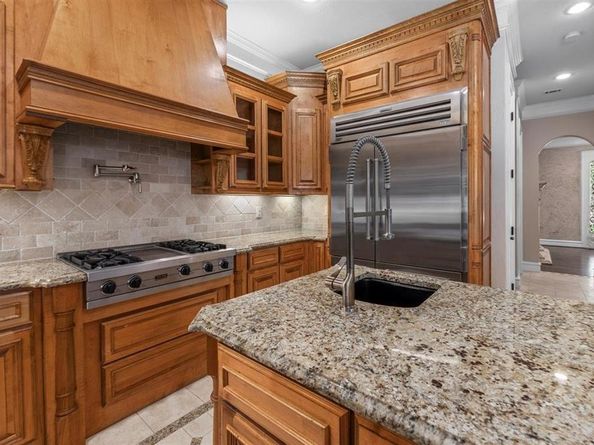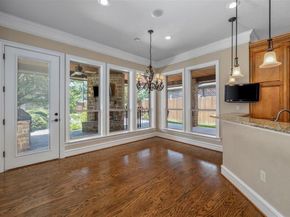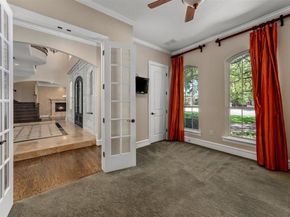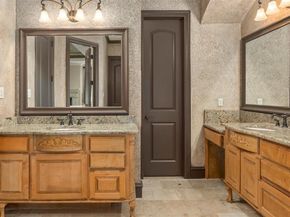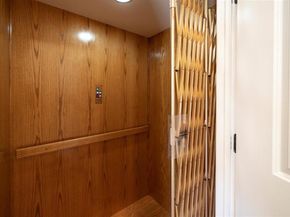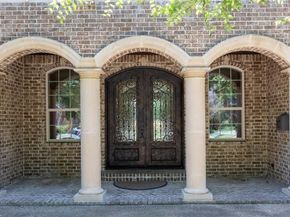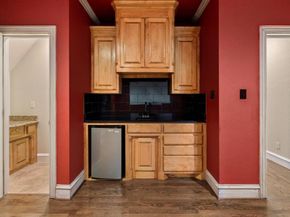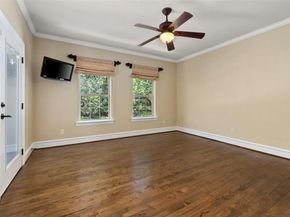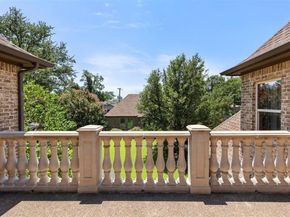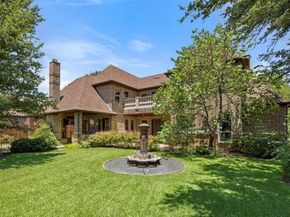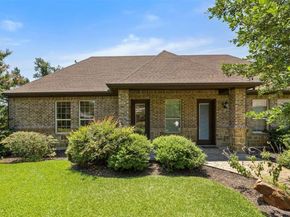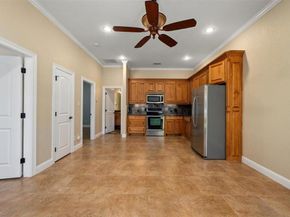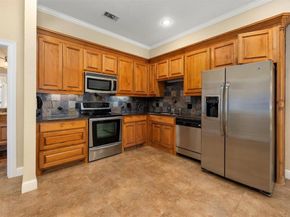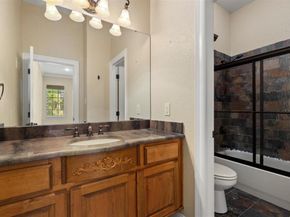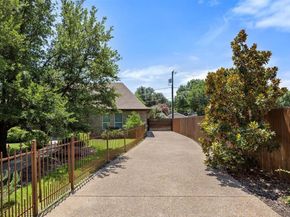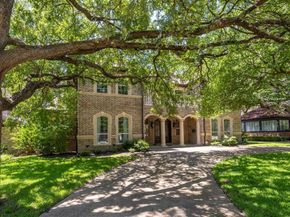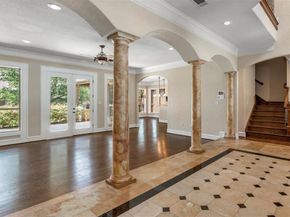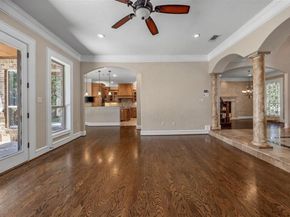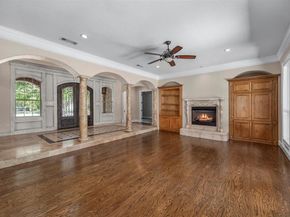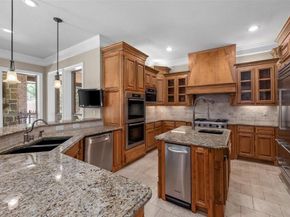Step into a world where timeless European design meets modern comfort - every detail has been thoughtfully crafted for both beauty and functionality. This exceptional estate offers privacy, elegance, and a level of convenience rarely found in today's market. From the grand circular drive to the arched stone and brick architecture, the curb appeal is exceptional. Inside, 4,474 square feet of living space in the main house unfolds with custom cabinetry, 10’ ceilings, rich moldings, hardwood floors, and 4 fireplaces that add warmth and sophistication throughout. An elevator effortlessly connects both levels, while the chef’s kitchen—featuring Viking, Miele, and Sub-Zero appliances—anchors the home with granite countertops and seamless flow into formal and informal living spaces. The upstairs media room with wet bar is perfect for game days or movie nights. The covered outdoor living area with fireplace, grill, sink, TV invites year-round entertaining. The 28’ deep 3 car garage provides plenty of storage behind the stylish wood carriage doors. One of the home’s most desirable and versatile features is a 688 sqft guest house, designed with the same level of luxury as the main residence. Guest house has 2 BRs, walk-in closets, a full kitchen, slate tiled bath, open living-dining area, it’s ideal for extended stay guests, multigenerational living, or adult children seeking independence with comfort. The property includes a large air conditioned underground storm shelter to be used as a refuge during severe weather or as secure storage for valuables and emergency supplies. Located just minutes from the Fort Worth Cultural District, top dining and retail, this home also offers convenient access to downtown Fort Worth and Fort Worth’s major employers — ideal for those seeking the perfect balance of luxury and location. With a total living space of 5,162 sq ft, this home isn’t just a place to live — it’s a place to feel safe, inspired, and completely at home.












