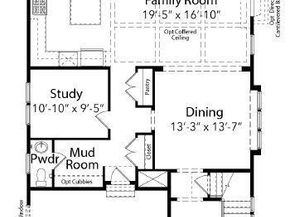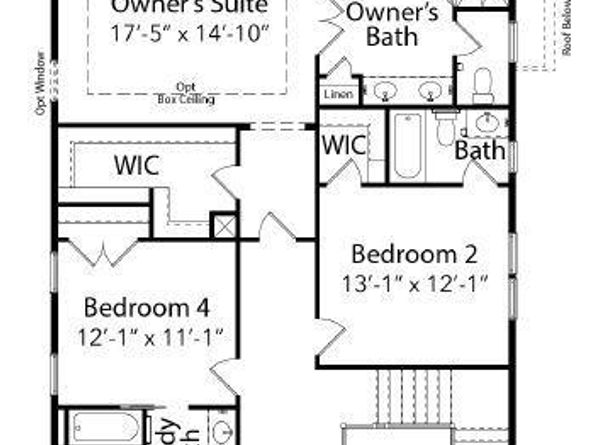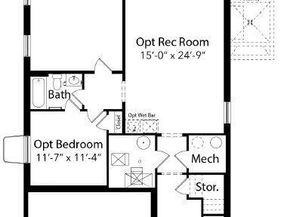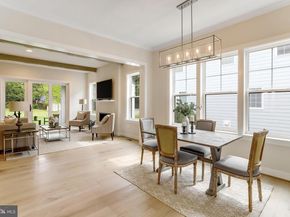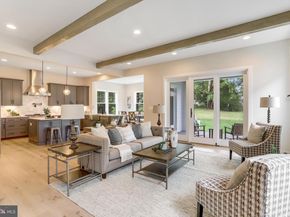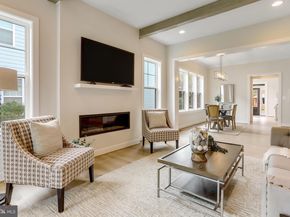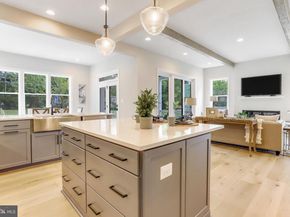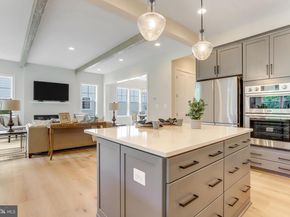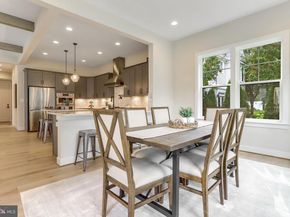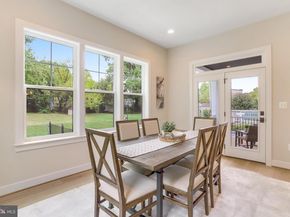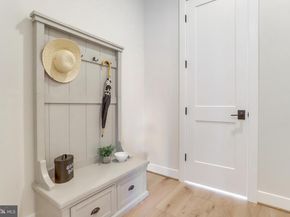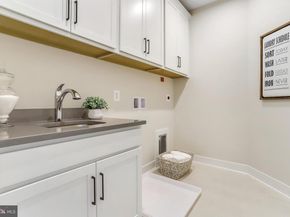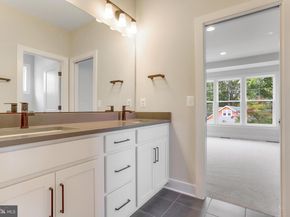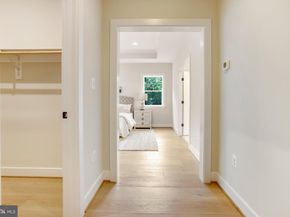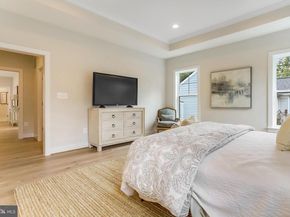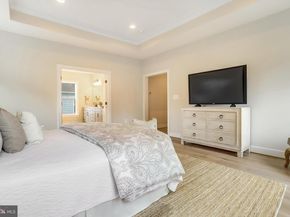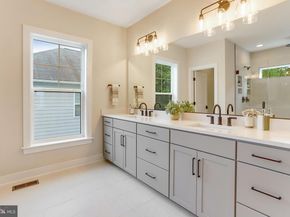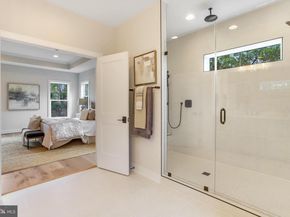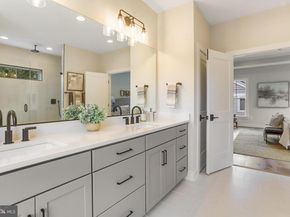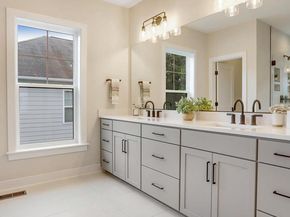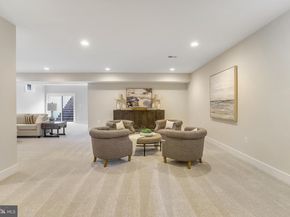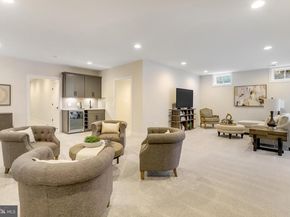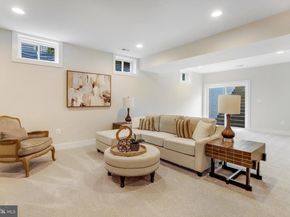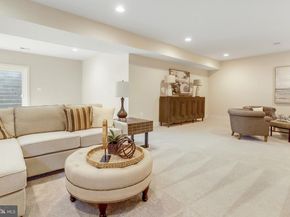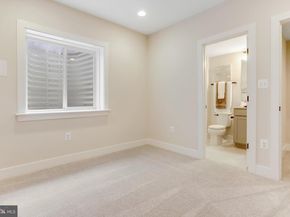COMPLETION FORECAST: JANUARY 2026
**OPEN HOUSE: SAT & SUN 1PM - 3PM**
Welcome to South Arlington—where neighborhood warmth meets unbeatable convenience! Just minutes from Washington, D.C., this location offers quick access to top dining, shopping, and entertainment. Enjoy nearby parks and scenic trails. Multiple Metro stations and major commuter routes make traveling to D.C., the Pentagon, and Reagan National Airport fast and easy. South Arlington blends a friendly, close-knit atmosphere with urban amenities and seasonal events.
INCLUDED FEATURES:
The Nottingham II showcases our Platinum Starting Package, highlighted by a Deluxe Kitchen with 42” maple cabinetry, quartz countertops, a stainless-steel appliance package with a 36” gas range, and an oversized island with seating. The kitchen flows seamlessly into the expansive family room, highlighted by 10 ft ceilings, a decorative rustic beam ceiling and a cozy gas fireplace. A formal dining room provides elegant space for entertaining, while the mudroom adds everyday convenience.
Upstairs, hardwood flooring extends through the hallway into a luxurious Owner’s Suite, and three secondary Bedrooms—one with a private en-suite bath, and two that share a convenient buddy bath.
Included enhancements in this home feature a morning room, upper-level laundry room cabinetry with sink, and a finished lower level with a recreation room, media room, an additional bedroom, and full bath.
EVERGREENE QUALITY:
Every Evergreene home is thoughtfully crafted with features designed for long-term comfort and peace of mind. Standard inclusions in the Nottingham II are a whole-house ventilation, humidifier, electronic air cleaner, abundant recessed lighting, upgraded 2x6 framing, superior thermal insulation, built in pest control system in exterior walls, and a best-in-class 10-year transferable builder’s warranty.
Floor plans and images are for illustrative purposes only; certain features may reflect upgrades or options not included in the base price.
Contact us today to learn more about this unique opportunity.












