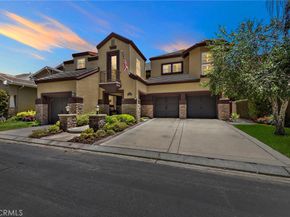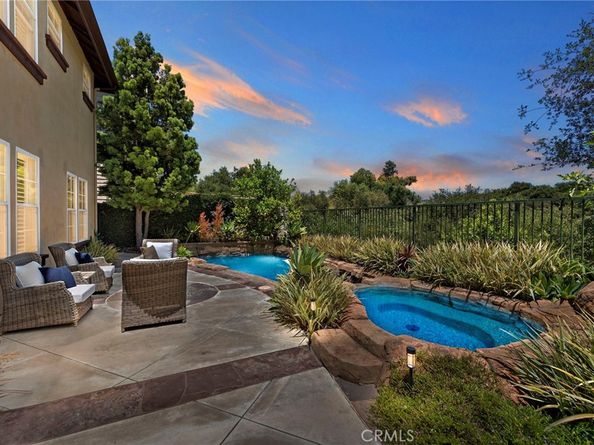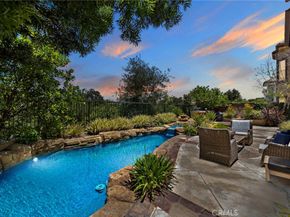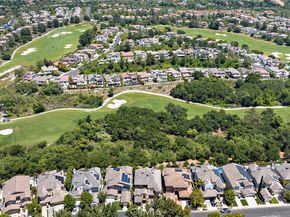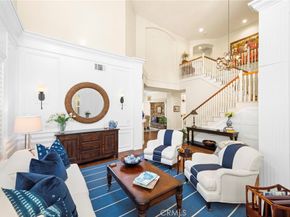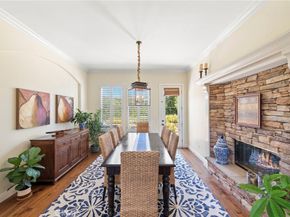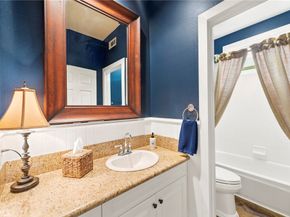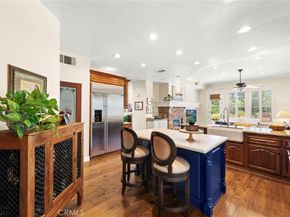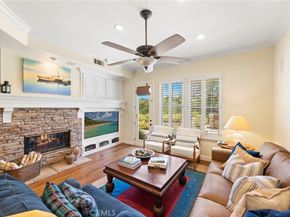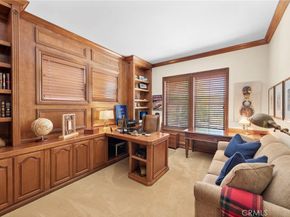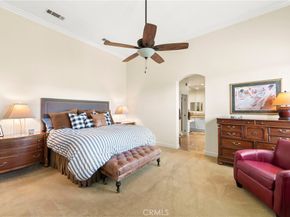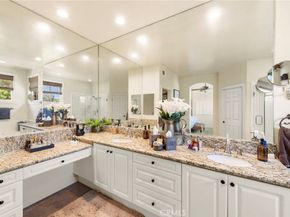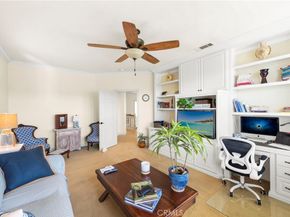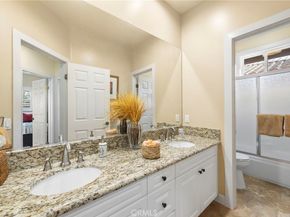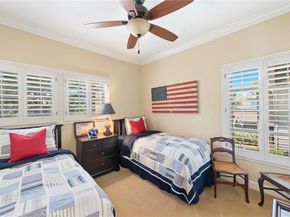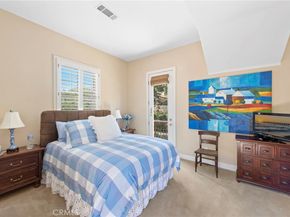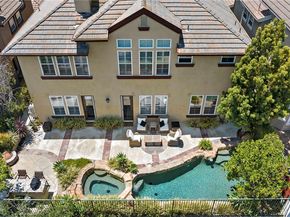Tucked within the rolling hills of Coto de Caza, 58 Downfield is a timeless 5-bedroom, 4-bath executive home with approximately 3,455 sq. ft. of thoughtfully designed living space—where every room tells a story of craftsmanship, comfort, and California elegance. From the moment you enter, custom woodwork, wide-plank flooring, and sunlit spaces invite you into a home that balances warmth and sophistication. The chef’s kitchen, outfitted with GE Monogram appliances, quartz countertops, a walk-in pantry, beverage cooler, and wine fridge, flows effortlessly into the heart of the home, where gatherings unfold beside a distinctive two-sided see-through fireplace connecting the formal dining room and family room. The main floor features a versatile bedroom currently styled as a private home office—perfect for today’s flexible lifestyle. Upstairs, a spacious bonus room with built-ins offers additional sleeping space or flex use, while the detached casita provides a fifth private bedroom option—ideal for guests, hobbies, or multigenerational living. The primary bedroom suite serves as a tranquil retreat with an updated en-suite bath, and the beautifully landscaped backyard beckons with a stylish pool, spa, firepit, built-in BBQ, mature lemon trees, and a tree-lined lot for privacy. Additional upgrades include a generous laundry room with sink, invisible screens, designer window treatments, a 3-car garage with epoxy floors and upgraded opener, and recent mechanical improvements including a new water heater and pool pump motor. Located in one of Orange County’s most coveted guard-gated communities—with access to golf, equestrian facilities, scenic trails, and award-winning schools—this is more than a home; it’s a lifestyle waiting to be embraced.












