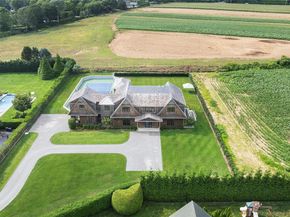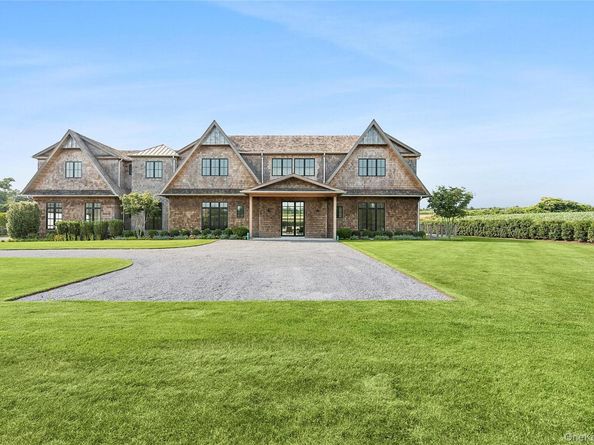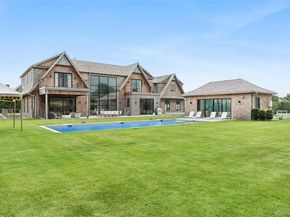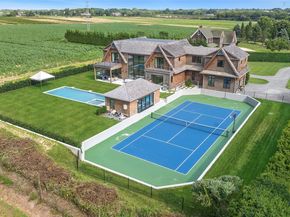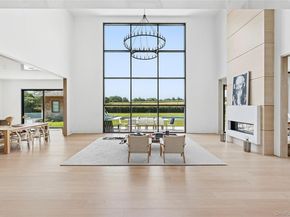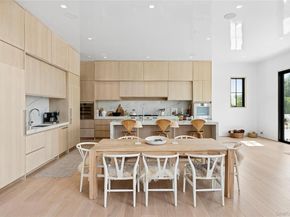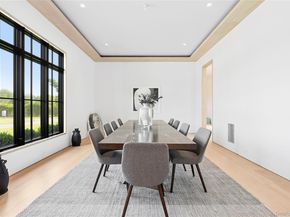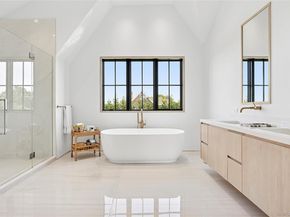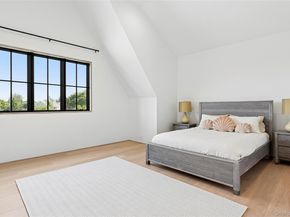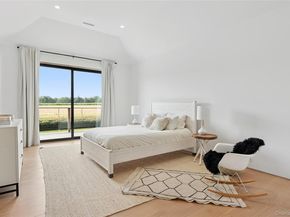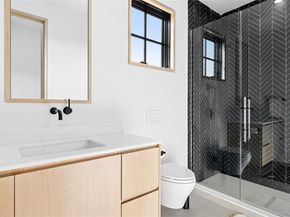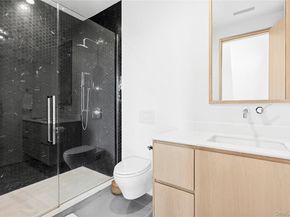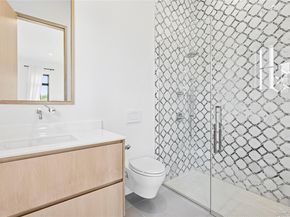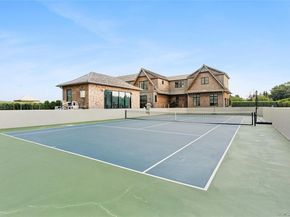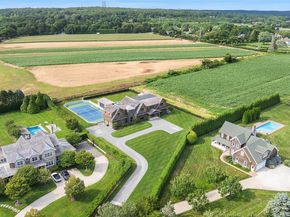Tucked away at the end of a quiet cul-de-sac in the heart of Southampton, 58 Clearview Farm Road unveils a brand-new transitional-style estate that epitomizes modern Hamptons luxury. Just completed in 2025 and nestled on 1.07 beautifully manicured acres overlooking a tranquil agricultural reserve, this 8-bedroom, 9 full and 2 half-bathroom masterpiece spans 8,733 square feet of thoughtfully designed living space across three sunlit levels—all with soaring ceilings and walls of glass that welcome in the natural light and pastoral beauty from every angle.
As you enter through the front doors, you're greeted by a breathtaking open floor plan that effortlessly blends volume, light, and flow. The great room stuns with its double-height ceilings and massive black-framed windows that showcase uninterrupted views of the lawn, pool, and rolling fields beyond. Anchored by a sleek linear fireplace and rich wood paneling, the space connects seamlessly to the show-stopping chef’s kitchen—where custom white oak cabinetry, integrated appliances, a large center island, and a dedicated dining area set the tone for elegant entertaining and everyday ease.
The bedroom layout offers ultimate flexibility and privacy: a luxurious junior primary suite sits on the first floor, five additional bedrooms (including the grand primary suite with a spa-like bath and private terrace) are located upstairs, and two more guest rooms rest in the walk-out lower level—perfect for hosting extended family or live-in staff. Every bathroom is beautifully appointed, while each bedroom enjoys serene views and bespoke finishes.
Outside, a resort-style backyard awaits: a brand-new 18x48 heated gunite pool with spa, sun shelf, and adjoining pool house sit front and center, framed by lush green lawn and tall perimeter hedging for total privacy. Just beyond, a professionally finished tennis court offers yet another level of luxury living, while an attached 2-car garage adds everyday convenience.
The fully finished lower level includes a state-of-the-art gym and spacious lounge area, all opening to the backyard through full-height sliders, making indoor-outdoor living a reality on all three levels. With high ceilings throughout and every amenity curated for a sophisticated lifestyle, this home is both a peaceful retreat and a Hamptons entertainer’s dream.
Located just moments from Southampton Village’s world-class shops, restaurants, and ocean beaches, 58 Clearview Farm Road is that rare offering: newly built, supremely private, elegantly designed, and set against the backdrop of preserved farmland—a forever feeling of space, light, and nature.












