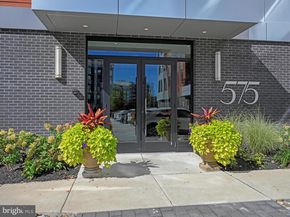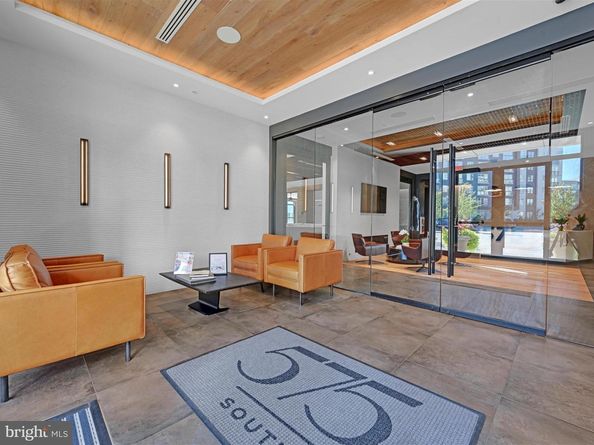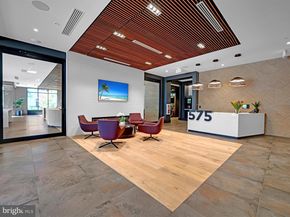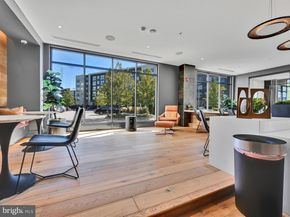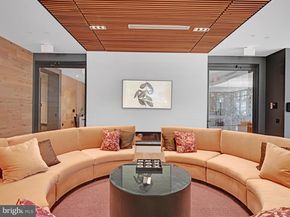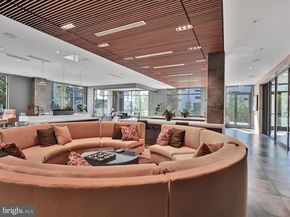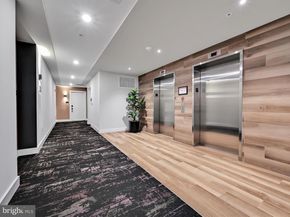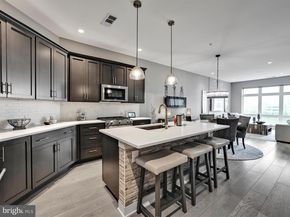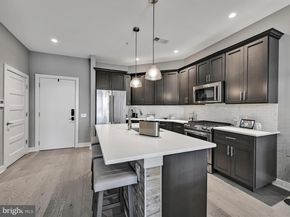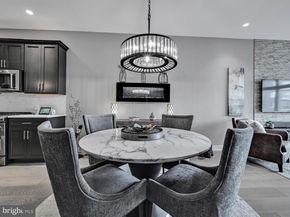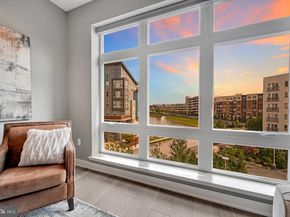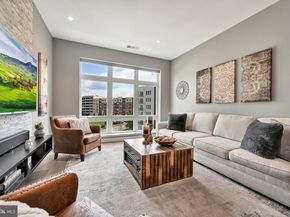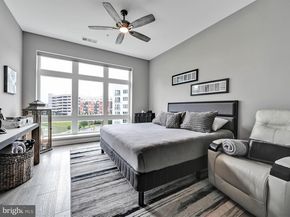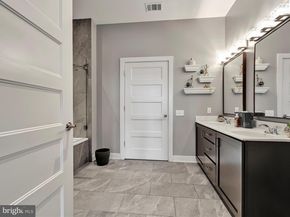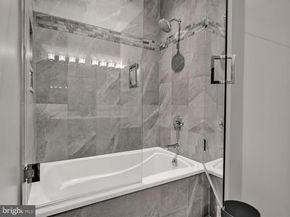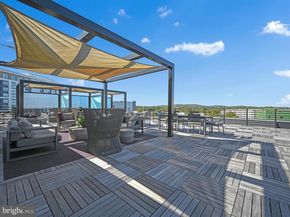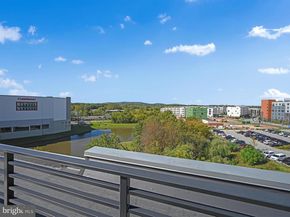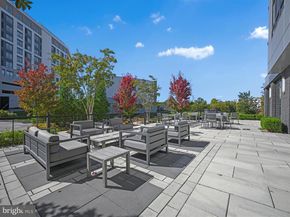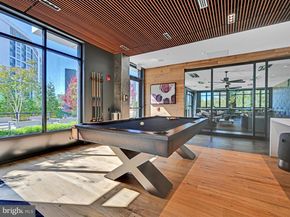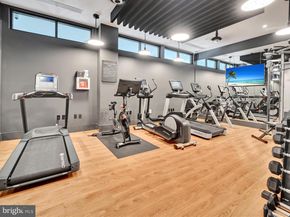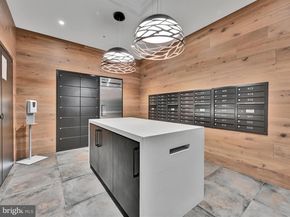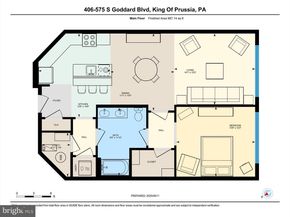Welcome to the epitome of luxury living at 575 South Complex in the heart of King of Prussia Town Center! This exquisite 987 square-foot condominium with over $40,000 of upgrades is a perfect blend of elegance, functionality, and modern convenience. Pictures do not do it justice! Step inside to discover an open and inviting social area that seamlessly combines a modern Kitchen with top-tier finishes, a spacious Dining Area with Upgraded Lighting and a decorative Fireplace, and a comfortable Living Room with and upgraded finishes. Whether entertaining guests or enjoying a quiet evening enjoyed lots of natural light offering serene views of the pond. This condo is designed with your comfort in mind, featuring a luxurious Owners Suite with a Walk-In Custom Designed Closet and Full Bath with an beautifully upgraded Tub with Glass Shower Doors. The Owners Suite is spacious enough to accommodate any furniture style comfortably, making it easy to create your personal retreat. The upgraded closets throughout the unit add storage solutions that are both practical and stylish. Everyday chores are simplified with a dedicated laundry area right within the unit. Two assigned parking spaces add to the ease of living. Beyond the walls of your home, enjoy unparalleled amenities that cater to work, relaxation, and entertainment. The rooftop deck offers panoramic views of Valley Forge National Park, where you can bask in stunning sunsets or host gatherings in a breathtaking setting. Indoors, you'll find cozy lounges, tranquil workspaces, and a billiards area to suit every mood. The Coffee Bar, complete with a Starbucks Coffee Station and Beverage Refrigerator, adds a touch of sophistication to your daily routine. Maintain your active lifestyle in the state-of-the-art Gym, equipped with Peloton and Life Fitness machines, or perfect your swing in the Golf Simulator Room. Movie lovers will adore the private theatre room, bringing the cinematic experience right to your building. The indoor and outdoor entertaining spaces, connected by louvered doors, provide versatility and a picturesque backdrop of the water—perfect for hosting tailgates, family gatherings, or casual evenings with friends. Convenience is at the forefront of life at 575 South. The Luxe mailroom includes a Large Refrigerator for special deliveries, while the security desk and remote entry system ensure a warm welcome and peace of mind. The location is a commuter's dream, with easy access to major highways including 202, 422, 78, and 276. When it’s time to relax, the King of Prussia Mall, a variety of shops, and numerous eateries are just seconds away. Outdoor enthusiasts will appreciate the proximity to Valley Forge National Park, ideal for walks or outdoor lunches. Nearby amenities such as Top Golf, Lifetime Gym, and IMAX Cinema offer endless entertainment options. The community itself is thoughtfully managed, with an active board that prioritizes homeowners' interests without being intrusive. Say goodbye to the hassles of lawn care and snow removal and embrace the freedom of low-maintenance living. 575 South Building offers the ultimate combination of luxurious design, practical amenities, and an unbeatable location. Don’t miss the chance to call this exceptional property your home!












