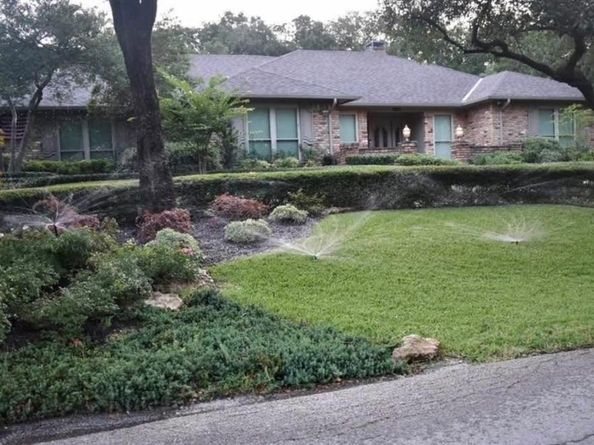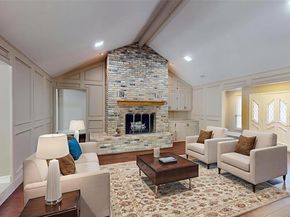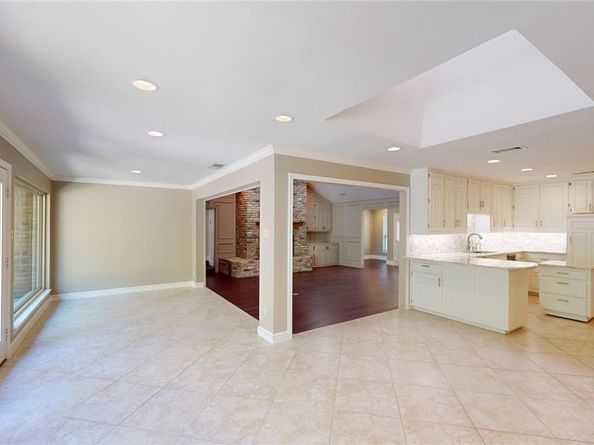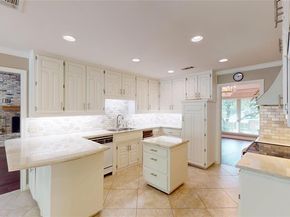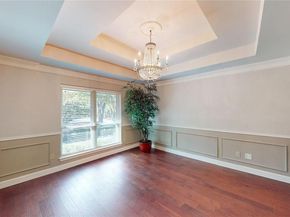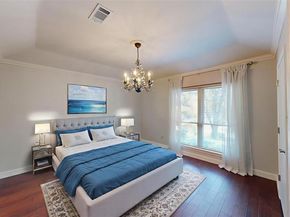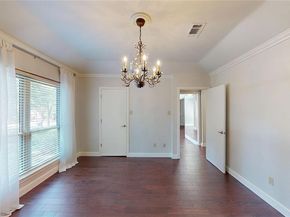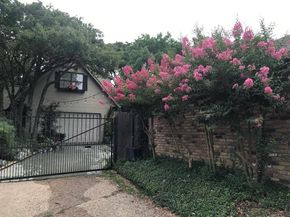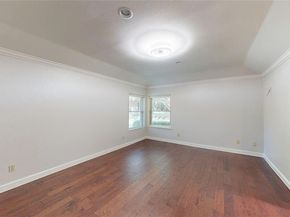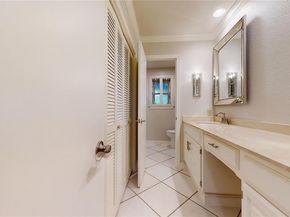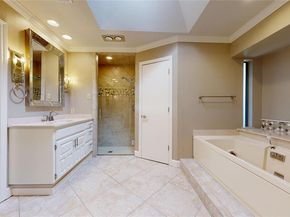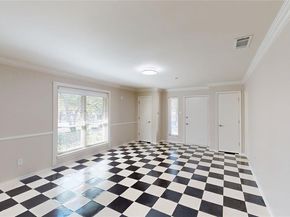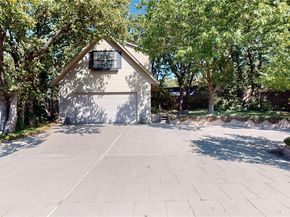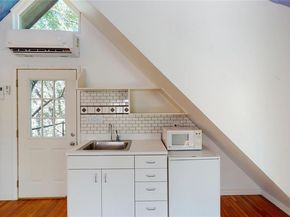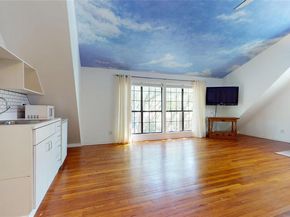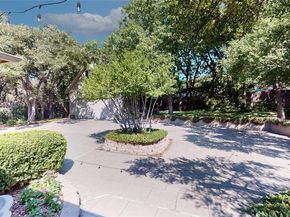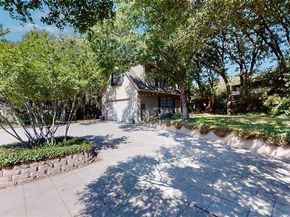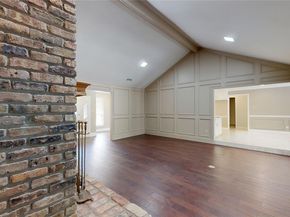The property is a heavily wooded and landscaped site. The house is Chicago Brick with a class 4 weathered wood shingle roof on a full hip roof and a circular drive in front. The main house is a 4 bedroom, 2.5 bath with a living room, sun room, kitchen, breakfast area, dining room, and entry gallery. The house was recently updated with new paint, new granite counter tops, new HVAC, water heater, insulated windows, plumbing fixtures, light fixtures and new locks, hinges and hardware. New wood flooring throughout the house and the kitchen, breakfast, sunroom and baths are finished in travertine porcelain tile. The master bath has a shower and a jacuzzi whirlpool bath tub and his and hers lavatories and closets. The attached 2 car garage has wall cabinets added, HVAC and space for an extra refrigerator. Outside the house has new gutters and down spouts, with a rear patio of around 2000 sf. The lawn is irrigated. The house is very bright inside and faces south so heavy sun exposure is not on the front or back, you can leave windows open. The neighborhood is very quiet with no train or plane noise and very few cars use the street. Behind the house is a 2 story building with a studio apartment over a 2 car garage. The apartment has a large bedroom and living area with a full bath and a kitchenette with refrigerator, microwave and a new mini split HVAC system. The secondary garage has a work bench, a sink, lots of laminate wall cabinets and AC. The large patio of approx. 2000 sf connects the main house to the apartment. The back yard has a 8’ high cedar fence and a small tool shed behind the apartment. The house was measured by an appraiser at 2892 sf plus the garage. The studio is 23.5’ each way which adds another 552 sf up and down. The location is minutes away from Lake Arlington, the new Senior Center, great schools, and easy access to I20, I30, Green Oaks Blvd and Hwy 287. Only a mile to banks, restaurants, grocery stores, etc.












