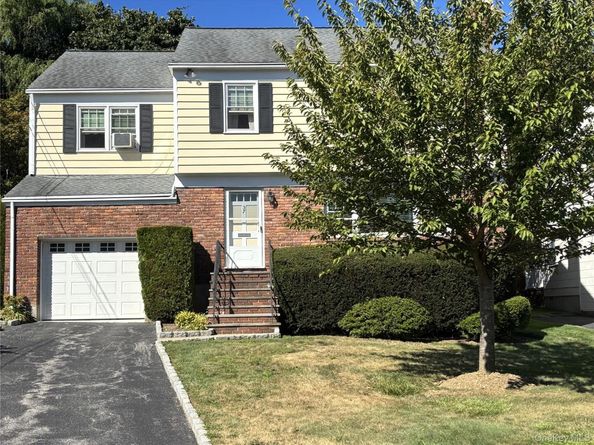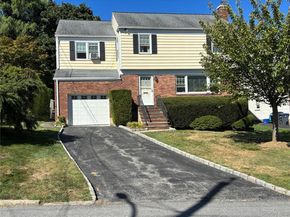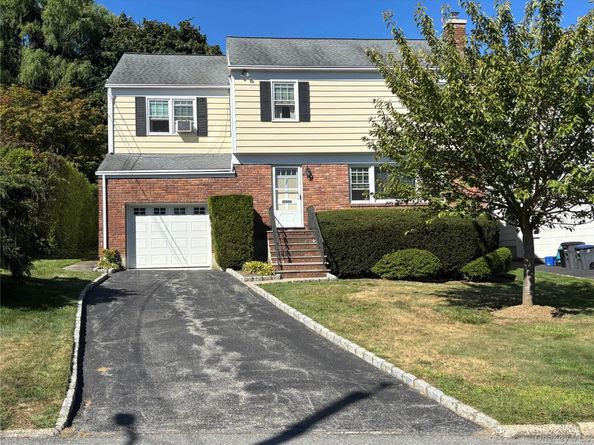This spacious 4-bedroom side colonial combines classic design with modern practicality, offering a flexible layout that meets a variety of needs.Inside, the main floor is designed for both formal and casual living. The living room is a bright and welcoming space, ideal for family gatherings and relaxation, while the adjacent dining room provides an elegant setting for meals and entertaining. The sun-filled large family room offers additional space for informal activities, and its open layout connects seamlessly to the dining room. Off the family room is a multi-purpose room for hobbies, work or an exercise .
Adjacent to the recently renovated kitchen, you’ll find a beautiful Trex deck, perfect for enjoying outdoor meals, lounging in the sun, or hosting friends and family while taking in views of the property. Sliding doors or French doors provide easy access to the backyard, blending indoor and outdoor living. A side entrance leads into a large bedroom or office, offering privacy and easy access to the property—perfect for a home office, guest suite, or multi-purpose room. 57 Overlook Rd is conveniently located near houses of worship, shopping, schools and transportation.
Upstairs, the home features four generously sized bedrooms, including a primary bedroom with an en-suite bath that serves as a private retreat. The additional bedrooms are equally spacious, ideal for family members or guests. A conveniently located hall bath serves the other bedrooms, making it both functional and well-designed.
For additional storage, there’s a pull-down attic, providing easy access to a large area for storing seasonal items or other belongings. The full, unfinished basement features high ceilings, offering incredible potential for future expansion. Whether you choose to finish it into a playroom, gym, or additional living space, or simply use it for utility and storage, the basement adds tremendous value to the home














