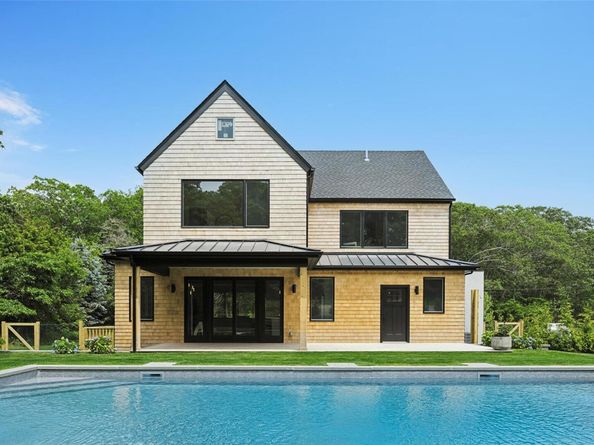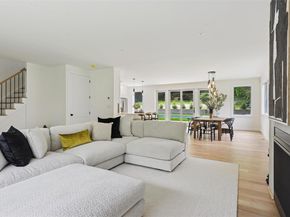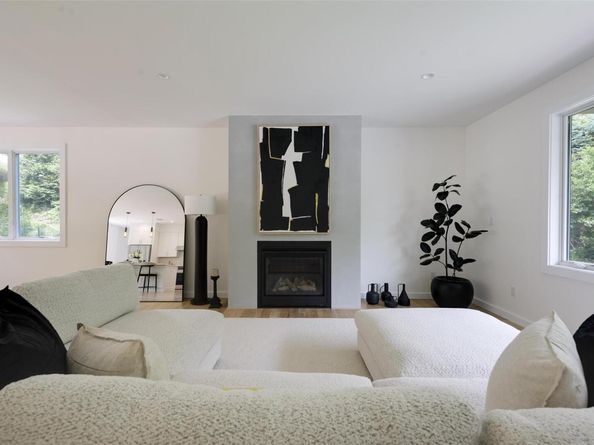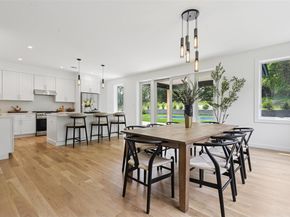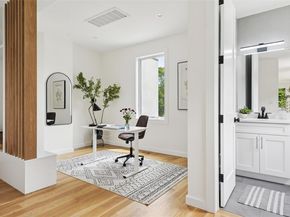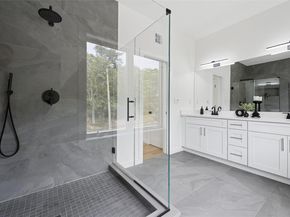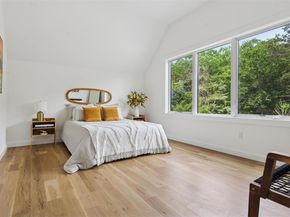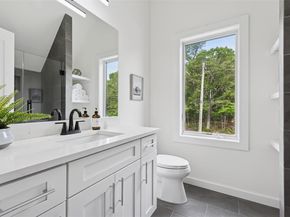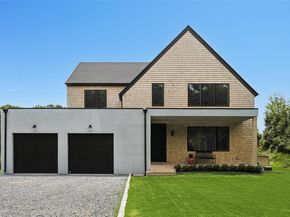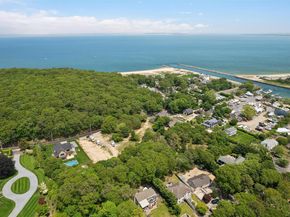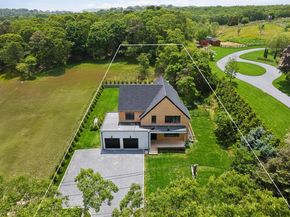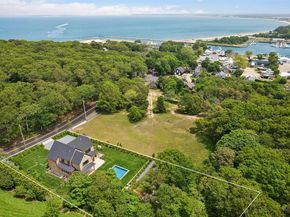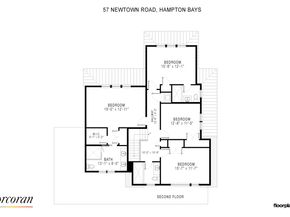Beautiful Brand-New Coastal Barn-Style Retreat in Hampton Bays
Welcome to 57 Newtown Road, where coastal modern elegance meets the timeless appeal of contemporary barn-style architecture. Perfectly positioned on a spacious 0.74-acre lot in the heart of Hampton Bays, this brand-new 2025 build offers 4 bedrooms, 3.5 bathrooms, and over 3,600 square feet of meticulously designed living space—including a 2,690 SF main residence and a 913 SF finished walk-out basement.
From the moment you arrive, the welcoming front porch and covered rear deck set the stage for year-round indoor-outdoor living. Inside, the home impresses with soaring ceilings, oversized Andersen 400 Series ENERGY STAR® windows, and a bright, open-concept floor plan. Throughout the home, wide-plank white oak hardwood floors add warmth and character, while the designer kitchen features Avanti quartz countertops, stainless steel appliances, a dual-zone undercounter wine fridge, and sleek finishes ideal for both everyday living and entertaining.
Upstairs, the thoughtfully designed layout includes generously sized bedrooms filled with natural light, along with well-appointed bathrooms throughout. The luxurious primary suite offers the ultimate retreat, with a large walk-in closet, a spa-like bath with dual vanities, and a large walk-in shower.
Step outside to your own private backyard oasis complete with a heated pool, surrounded by elegant bluestone coping, curated landscaping, and a garden that rises to reveal seasonal water views from its high point. A 2-car garage with dual electric doors adds convenience and functionality.
Additional Features & Energy-Efficient Upgrades Include:
• Navien tankless hot water heater
• Dual-zone central air & gas furnace HVAC system
• Closed-cell spray foam insulation for superior thermal performance
• Andersen Low-E windows for reduced heat transfer and UV protection
• High-efficiency plumbing and mechanical systems throughout
Located just minutes from beaches, bays, shopping, and dining, this exceptional home captures the very best of Hamptons living—offering a sophisticated yet relaxed lifestyle in a coveted coastal setting. This gorgeous home is the perfect year-round escape or summer haven!












