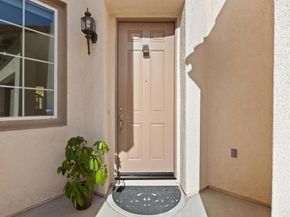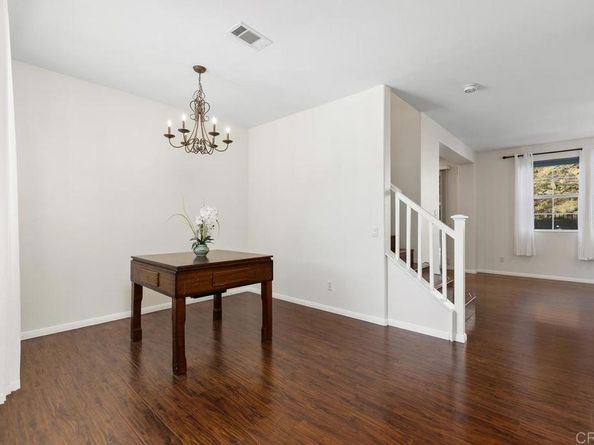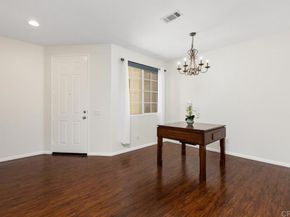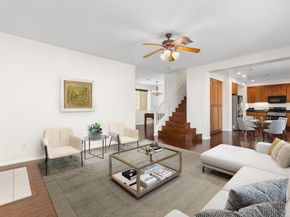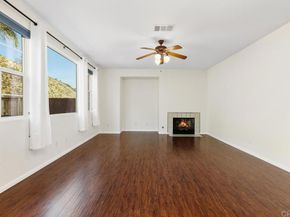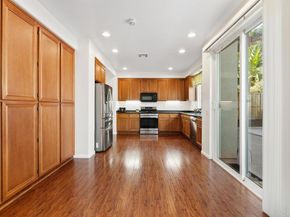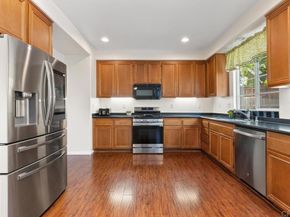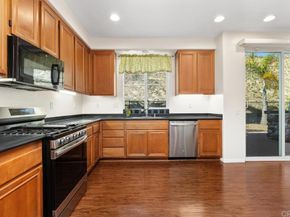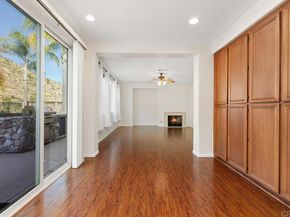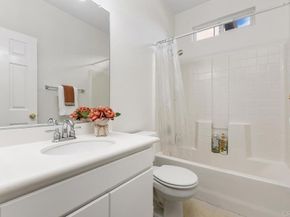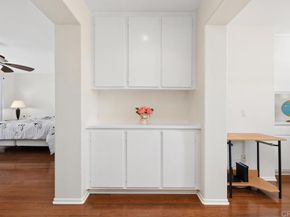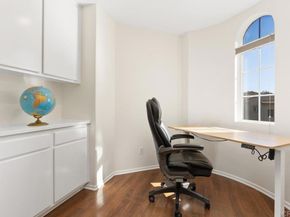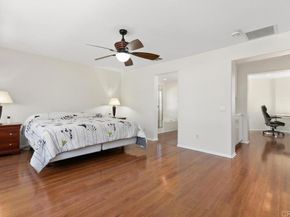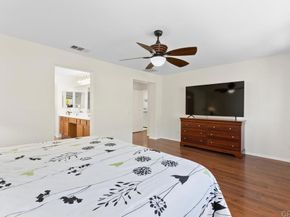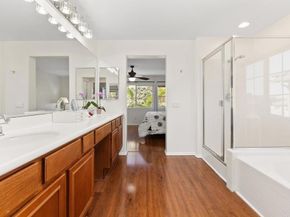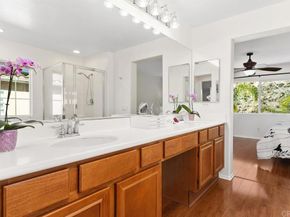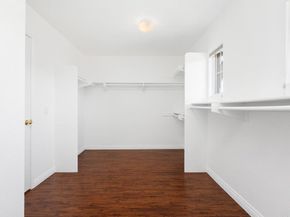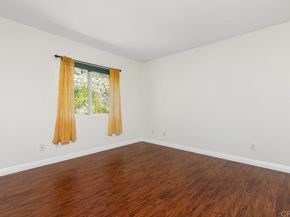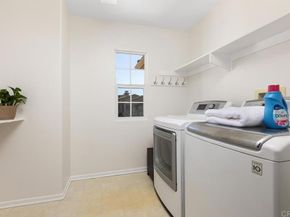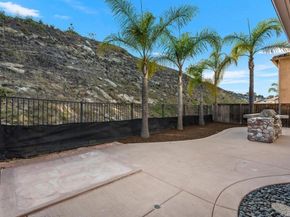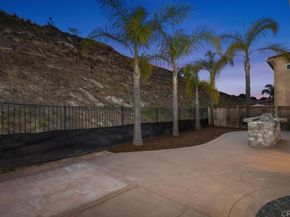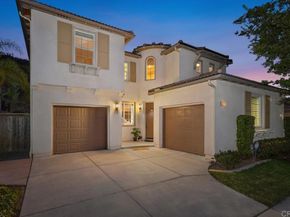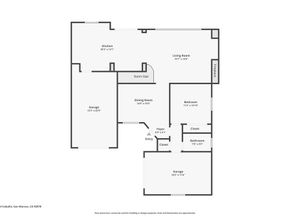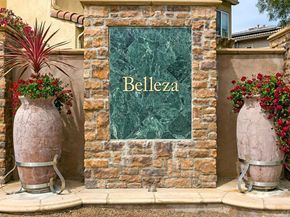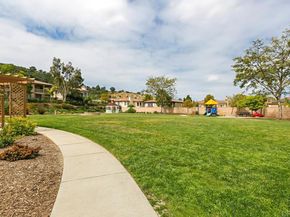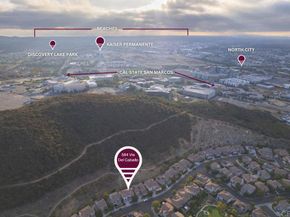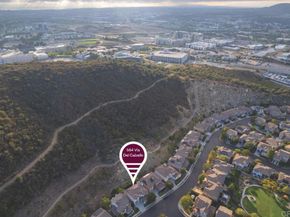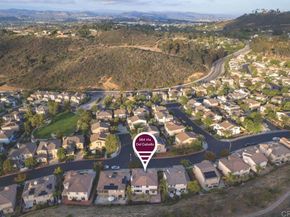Tucked within the peaceful gated community of Belleza, this freshly painted, spacious home offers comfort, privacy, and flexibility. Positioned near the back of the neighborhood with no rear neighbors, it enjoys a quiet setting and scenic foothill backdrop. High ceilings and large windows fill the interiors with natural light and views of palm trees and nearby hills. Recent upgrades include engineered hardwood flooring, new roof underlayment, stainless steel appliances, updated lighting, and window treatments—creating a move-in-ready foundation for the next owner. The main level includes a bedroom and full bath—ideal for guests, office, or potential junior ADU. Kitchen and casual dining area offer generous storage plus garden and mountain views. The adjoining family room features gas fireplace and large windows that frame the private outdoor space; formal dining room adds a welcoming touch for gatherings. Upstairs, a flexible alcove and primary suite retreat provide spaces for reading nook, nursery, gym, or workspace. The primary suite features a wall of windows with nature views and ensuite bath with double vanity, soaking tub, separate shower, private water closet, and spacious walk-in closet. Two additional bedrooms, a hall bath, and large laundry room complete the upper level. Low-maintenance backyard features BBQ island, space for gardening and dining al fresco, and spa-ready pad with 220V hookup. Other highlights: 2 direct-access single-car garages and whole-house fan. HOA-maintained front yard and private community park. Close to Cal State San Marcos, Sprinter station, Kaiser and Palomar medical centers, vibrant dining, shopping, and abundant parks and reserves—enjoy the ease and vibrance of San Marcos living!












