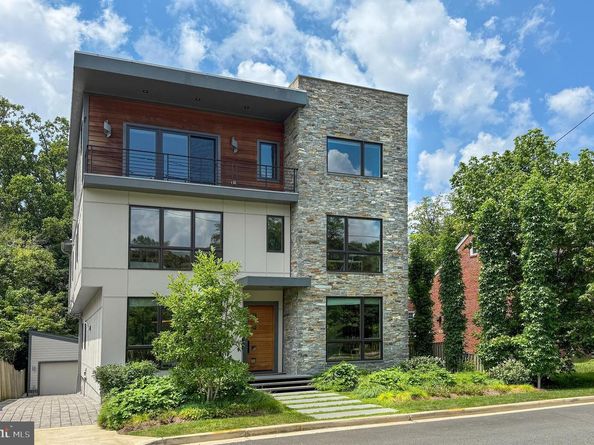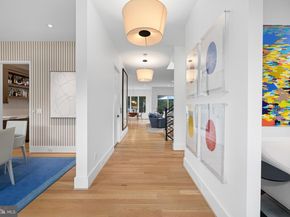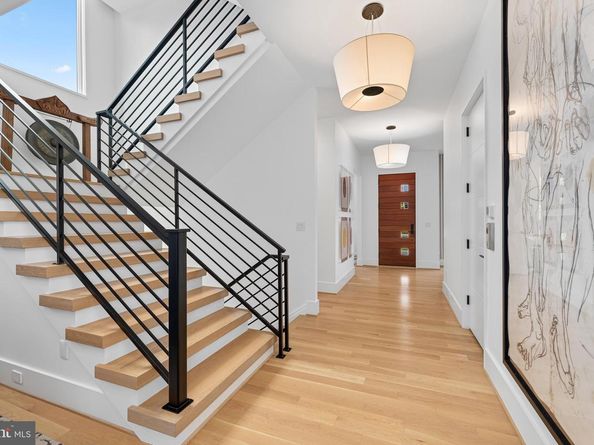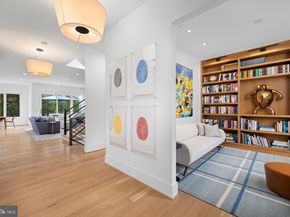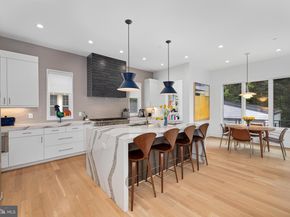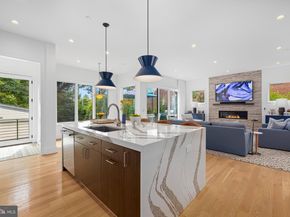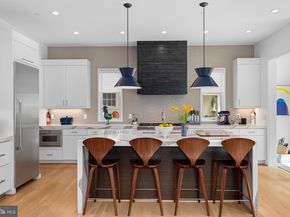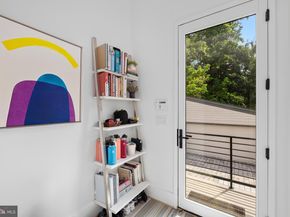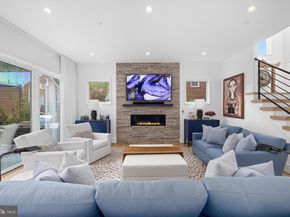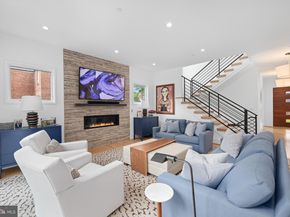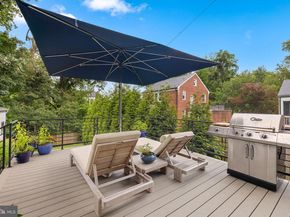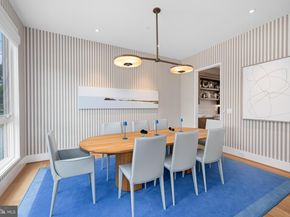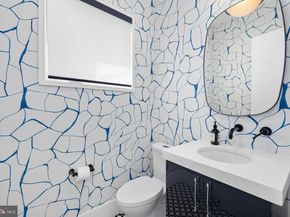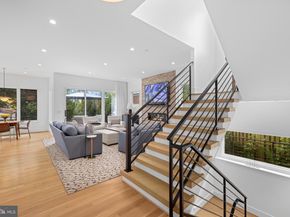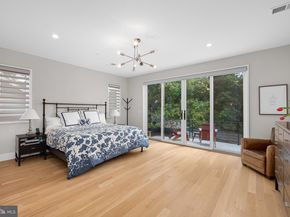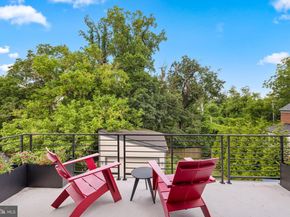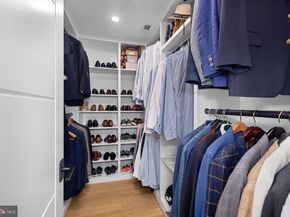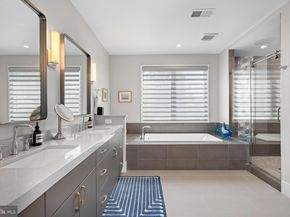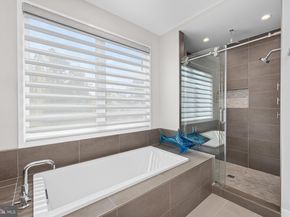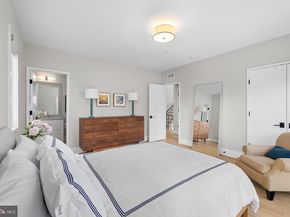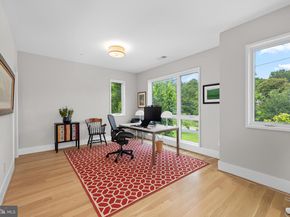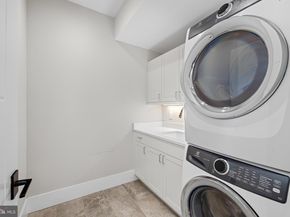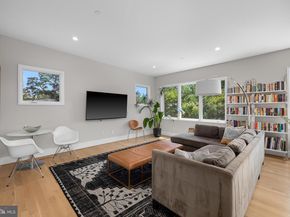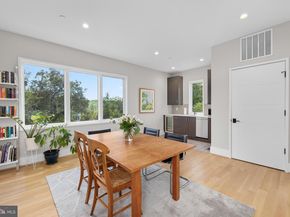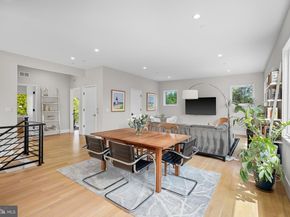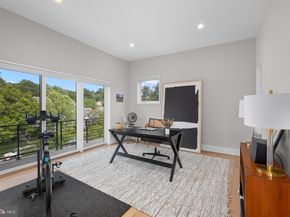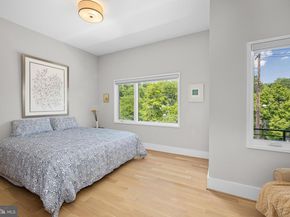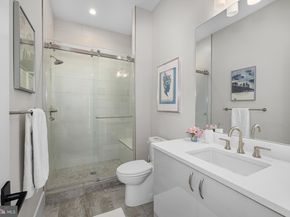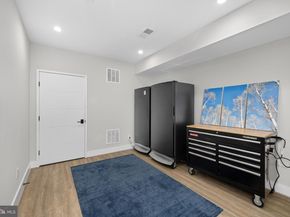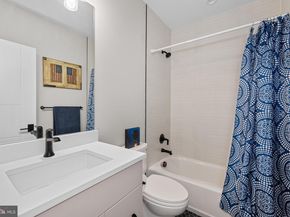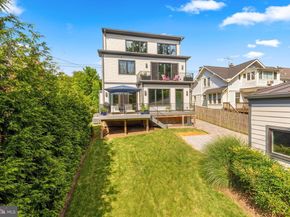A Modern Masterpiece in the Heart of the Palisades. This exceptional 6-bedroom, 5.5-bathroom residence offers 5,150 square feet of meticulously designed living space across four levels. Built in 2019 by local builder Bo-Bud, the home boasts a striking blend of natural stone and wood paneling, creating a contemporary aesthetic that is both inviting and sophisticated. Floor-to-ceiling windows flood the interiors with natural light, enhancing the open-concept layout and highlighting the home's luxurious finishes.
Designed for modern living, the home features a gourmet kitchen equipped with top-of-the-line appliances, elegant primary bedroom with luxurious ensuite bathroom, a spacious third-floor loft with a wet bar, and multiple outdoor spaces, including a rear sun deck and two balconies. An elevator services all levels, ensuring convenience and accessibility. The landscaped backyard backs directly onto Carolina Park, offering unparalleled privacy and a serene natural backdrop. The front offers a modern layered garden, designed by Moody Graham, features perennial native plants and local bluestone walk and floating stairs. Additional amenities include custom shades throughout, a solar array that all but eliminates electricity bills, UV coated windows on all rear windows and entire first floor, a two-car detached garage, driveway, and parking pad. All providing both functionality and style.
Situated in the highly sought-after Palisades neighborhood, this residence combines the tranquility of suburban living with the convenience of urban access. The Palisades is known for its tree-lined streets, strong community spirit, and proximity to the Potomac River. Residents enjoy a variety of local shops, restaurants, and recreational facilities, including the nearby Palisades Recreation Center and the annual July 4th parade, a cherished local tradition. With its blend of modern luxury and neighborhood charm, 5624 Sherier Place NW offers a unique opportunity to experience the best of both worlds.












