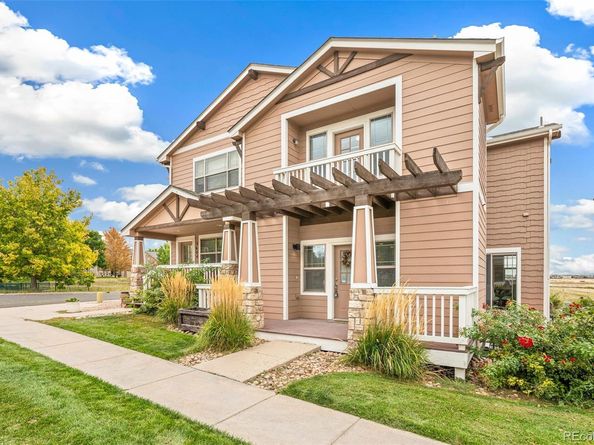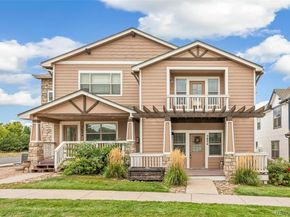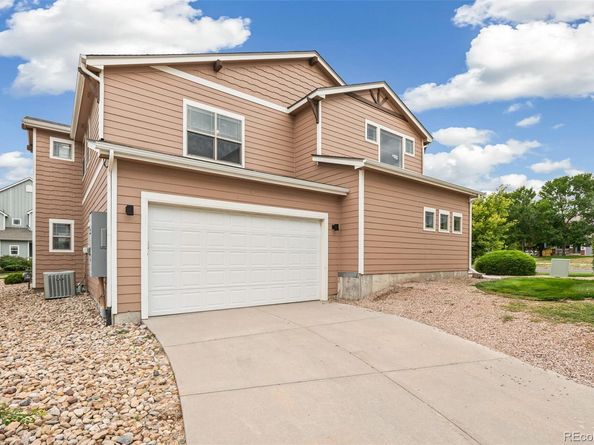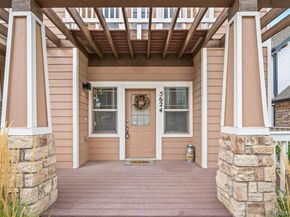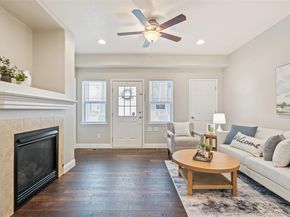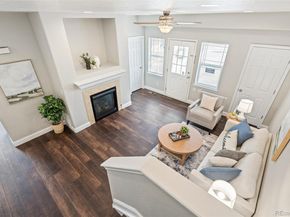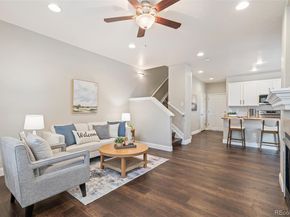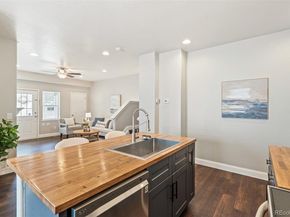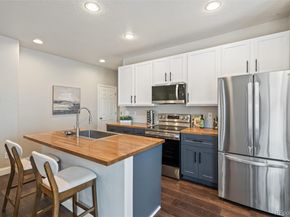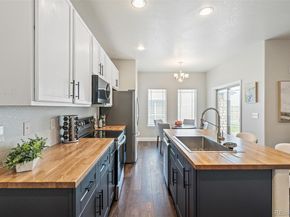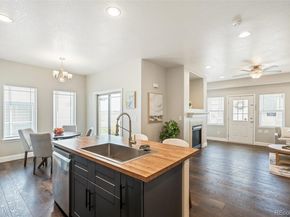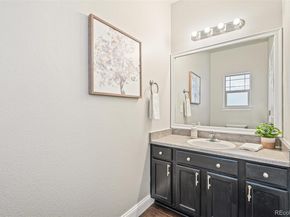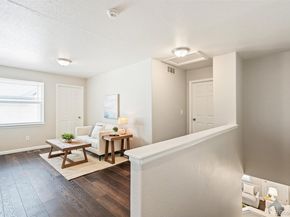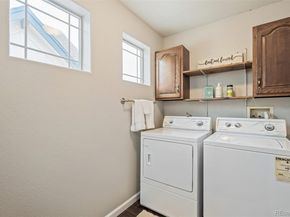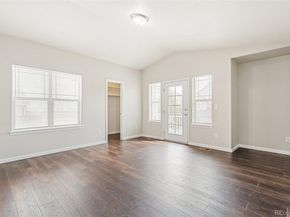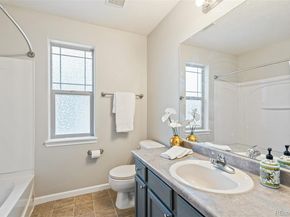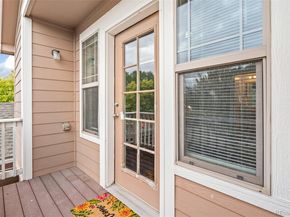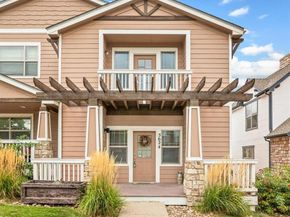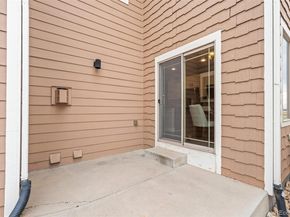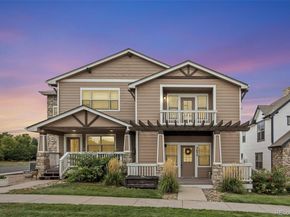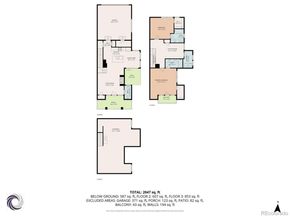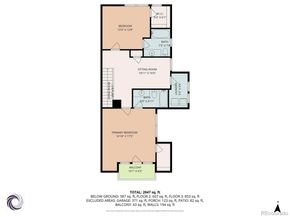New Price! $10,000 Price Improvement! Stylish, Spacious & Move-In Ready in Desirable Sunflower Meadows!
Welcome to this beautifully updated 2-bedroom, 3-bathroom townhome-style patio home offering over 2,100 total sq ft including a bright, open unfinished basement—perfect for storage, hobbies, or future expansion. From the moment you arrive, you’ll love the charming curb appeal, inviting front porch, and fresh modern finishes throughout.
Step inside to a wide-open main level featuring wide plank LVP flooring, new interior paint, and a stunning kitchen that steals the show! Crisp white cabinets with black pulls complement a custom blue-grey island, gorgeous butcher block countertops, stainless steel appliances, and a spacious pantry. The island with seating flows effortlessly into the dining area and cozy family room with a fireplace and entertainment area.
Upstairs, the primary suite offers French doors leading to a private balcony, a walk-in closet, and a full en-suite bath. The secondary bedroom is generous in size with great natural light, while the loft area provides the perfect spot for an office, workout zone, or reading nook. The laundry room—with washer, dryer, and cabinetry—is conveniently located between the bedrooms for ultimate ease.
The oversized 2-car garage includes bonus heated storage and a smart garage door with camera, plus there’s plenty of guest parking. Enjoy three outdoor living spaces including a front porch, back patio, and private deck off the primary bedroom—ideal for morning coffee or evening relaxation.
Professionally staged and truly move-in ready, this home combines comfort, design, and functionality. Enjoy maintenance-free living with HOA covering exterior maintenance, landscaping, and snow removal. Sunflower Meadows offers tree-lined streets, nearby parks, walking trails, and proximity to shopping, dining, and Bromley East K-8 Charter School—with easy access to I-76 for commuting to Denver, DIA, and beyond!












