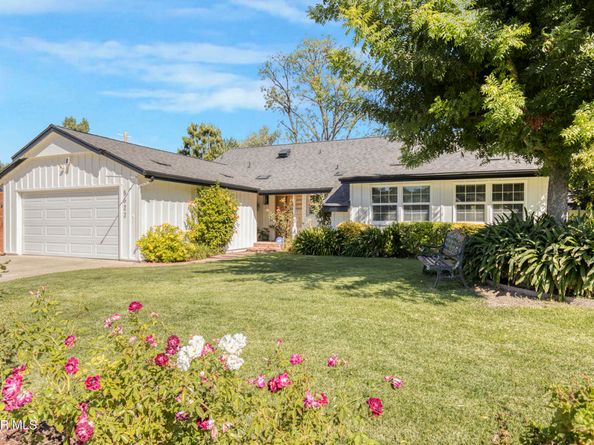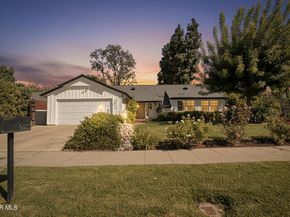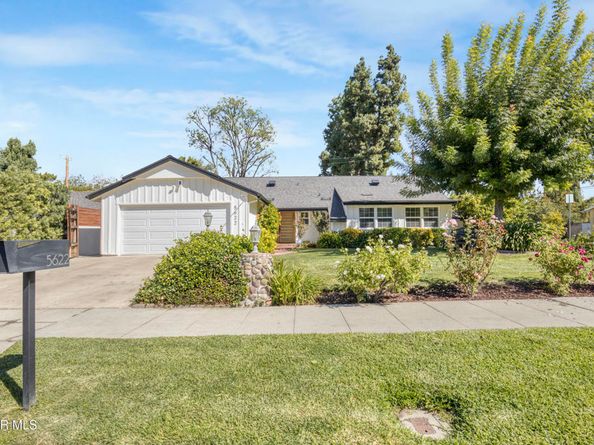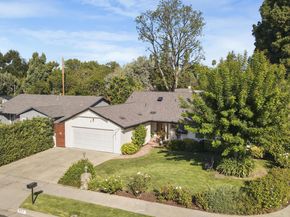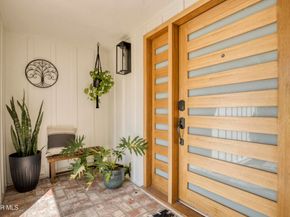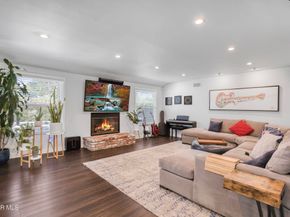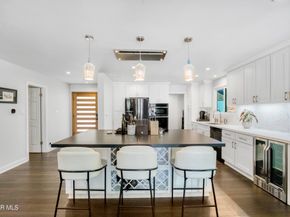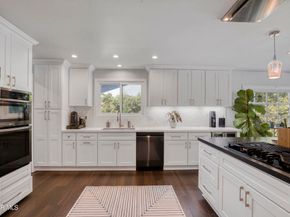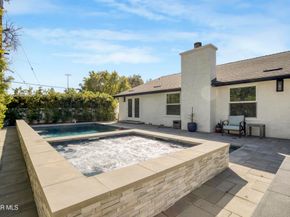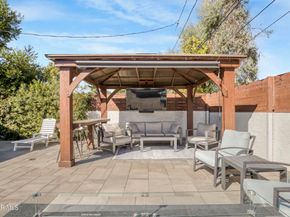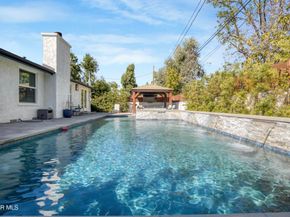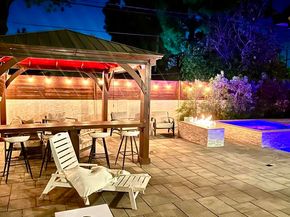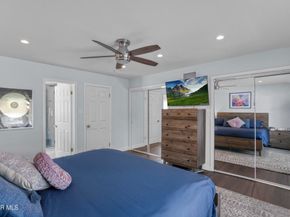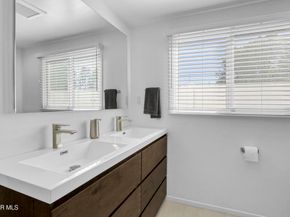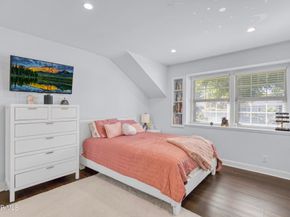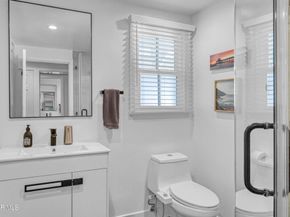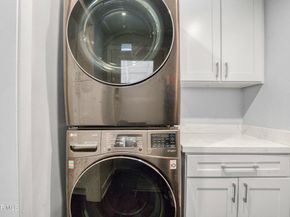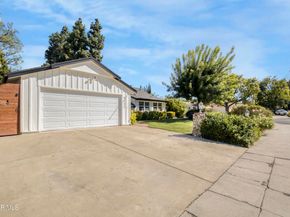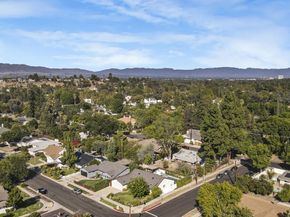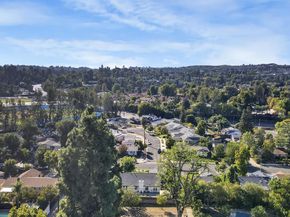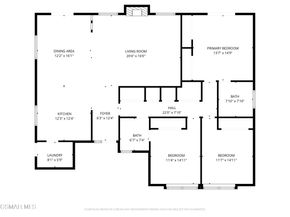Welcome home to this beautifully updated single-story home in Woodland Hills, with its charming curb appeal. Inside, you'll fall in love with the light-filled, updated interior featuring a sprawling custom kitchen that opens seamlessly to a spacious dining area and large family room, creating a true great-room feel. The kitchen is the heart of the home, beautifully designed with quartz countertops, custom cabinetry, and newer appliances, including a wine fridge, built-in microwave and oven, stainless steel refrigerator, and a newer cooktop perfectly positioned for entertaining. A Kraus Stark stainless steel sink and a large island with a built-in wine rack and additional storage complete this thoughtfully designed space that's as functional as it is inviting.The secondary bedrooms are generously sized, with one offering direct access to the hallway bathroom, creating a perfect mini-suite if desired. The primary bedroom is spacious, featuring ample closet space and private access to the backyard for a peaceful retreat. Both bathrooms have been recently remodeled with new vanities, modern finishes, stylish tile flooring, and walk-in showers with rain shower heads. The primary en-suite showcases an LED mirror and a stunning chevron-tiled shower, creating a luxurious spa-like experience right at home.Step outside to a completely reimagined backyard that is truly an entertainer's paradise. The sparkling saltwater pool, finished in Barbados Blue quartz, is complemented by elegant tiling, an in-ground jacuzzi, waterfalls, and ambient lighting all operated with Aqualink pool equipment. Enjoy evenings around the custom gas fire pit, relax under the gazebo with a custom eating bar, or unwind in the outdoor lounge area. The low-maintenance design with newer pavers makes it as easy to enjoy as it is beautiful to look at.Additional features/updates include a newer HVAC system with updated ducting, water heater, dual-pane windows throughout, a newer roof, a new front door, and flooring that flows seamlessly throughout the home. Every detail has been thoughtfully updated, creating a move-in-ready home that combines modern upgrades with timeless comfort--all in a prime Woodland Hills location, just minutes from Woodlake Elementary, Hale Middle School, and El Camino Real Charter High within the highly sought-after El Camino school district. We can't forget to mention how conveniently located this home is to great shopping and restaurants with The Village, Westfield Topanga Mall, which includes The Topanga Social that brings you some of the trendiest eateries.












