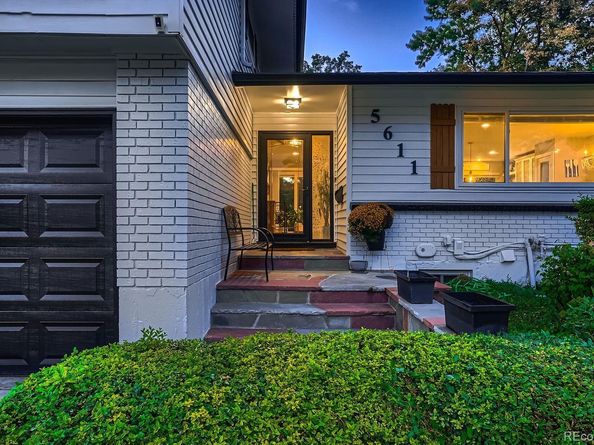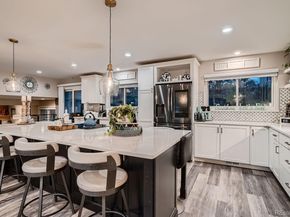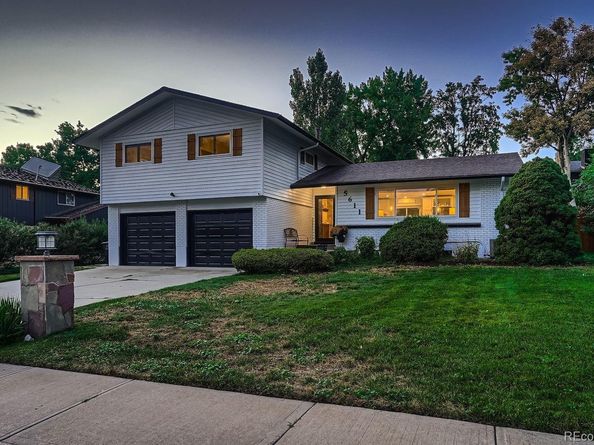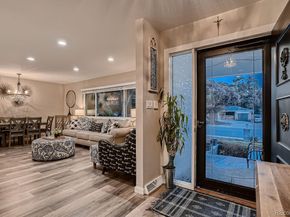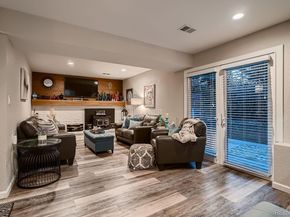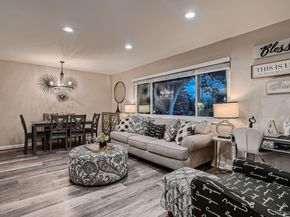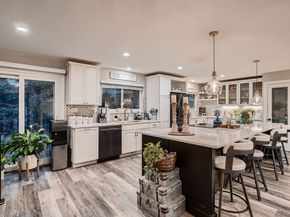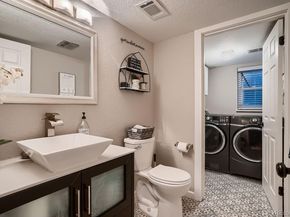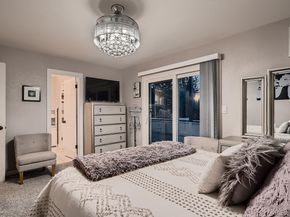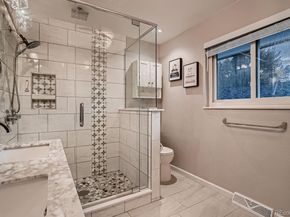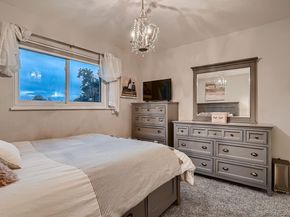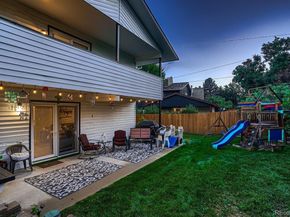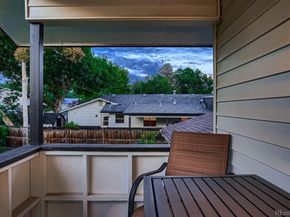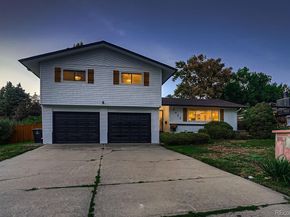This Beautifully remodeled Tri-level home nestled in the heart of South Denver features a spacious layout, high end
finishes, and a thoughtful design throughout. From the customer Kitchen to the primary suite. Every detail has been
meticulously crafted. Upon entering the home you're immediately greeted with a stunning fully remodeled kitchen with
Custom soft-close cabinets, specialized spice and pan storage, Pull-out pantry and separate lighted pantry, Expansive
Quartz countertops, Newer appliances, including a smart refrigerator and a brand-new dishwasher, Double oven,
automatic faucet, Glass cabinet doors, under cabinet lighting and floating shelves for modern appeal. The family room
features a Cozy fireplace with an electric blower, Custom floating shelf, Convenient half bath with laundry room and
cabinets. The upper level includes, Four spacious bedroom, A primary suite with retractable crystal fan, walk-out patio
with sliding doors, and a custom walk-in closet, Luxurious en-suite bathroom featuring a glass shower door, rain shower,
and multiple spray heads, Elegant custom mirror and lighting in the Primary bath the second bathroom includes a Second
bedroom with retractable fan and light, and custom lighting in all bedrooms. Recent Upgrades (2020-2021) New air
conditioner, heater, water heater, Electrical and plumbing updates. New custom double-pane windows (2019) All electrical
outlets, switches, and heater vents replaced. Two-car garage with automatic door openers, Covered patio off the family
room, Basement window grates for added security, Swing set for kids and a Washer and dryer. This home blends luxury
with functionality, providing everything your family needs. Schedule a tour today to see this gem in person! CALL LISTING
AGENT REGARDING A LENDER PAID INTEREST RATE BUY DOWN












