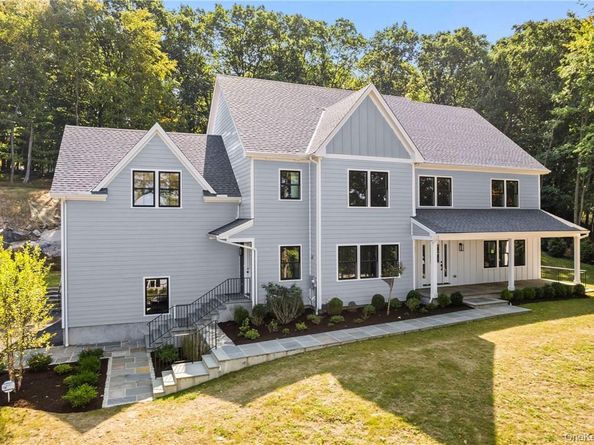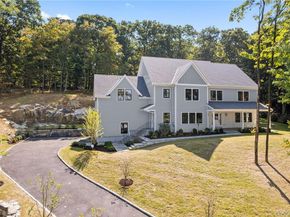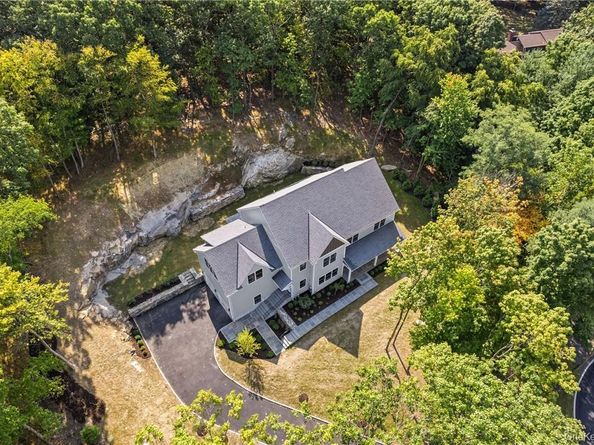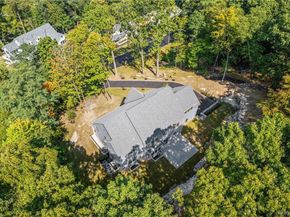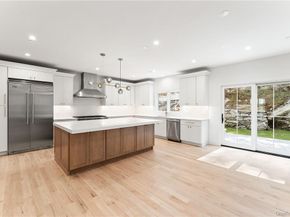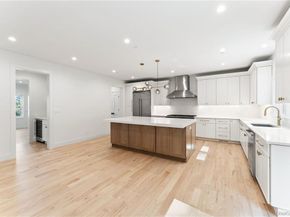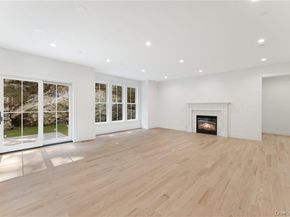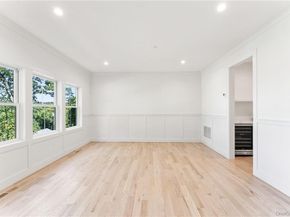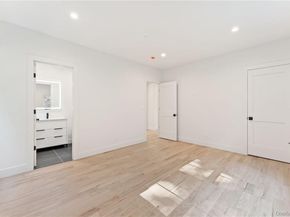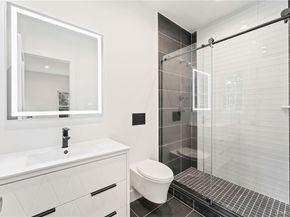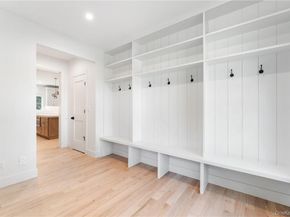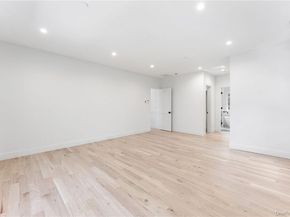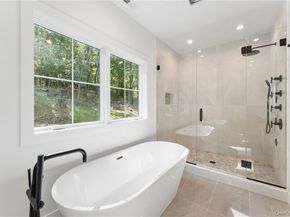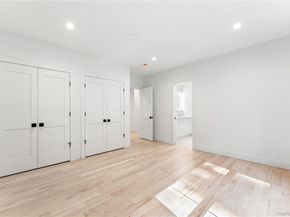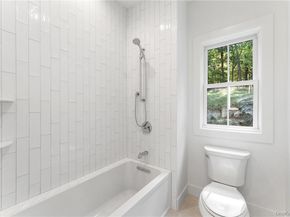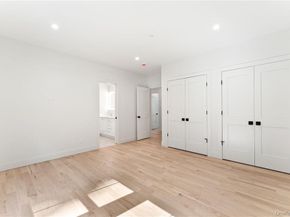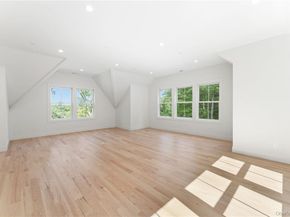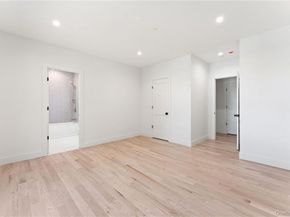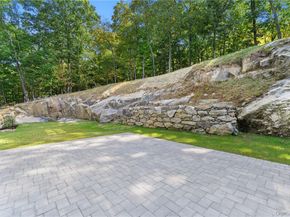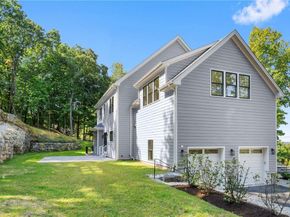With scenic vistas and natural stone formations all around you, 56 Mulligan offers an incredibly serene setting and seasonal river views! This is the final home to be had in this gorgeous four home subdivision on a cul-de-sac and in the Irvington School District….so do not miss your last chance! Boasting over 5600 square feet of beautifully crafted interior space, the home feature 5 bedrooms, 4.5 bathrooms and a tremendous sun-filled bonus room over the garage. The grand foyer welcomes you upon entry and natural sunlight highlights the natural 4” oak hardwood throughout. An open-concept first floor features a masterfully designed kitchen equipped with professional-grade Viking appliances, an oversized center island, and quartz countertops. The main level also includes a versatile 5th bedroom ensuite and butler’s pantry with wine refrigerator. Upstairs, you'll find four additional bedrooms, three additional bathrooms, laundry, and a bonus room with lovely architectural details and river views. The primary suite offers a luxurious retreat with a soaking tub, a shower with body sprays, a dual vanity with smart mirrors, radiant heating, and two walk-in closets. The unfinished walkout basement, with plumbing for a future bathroom, adds over 2,500 square feet of potential space with great ceiling height. Exterior features include Hardiplank siding with board and batten accents, black window frames, a two-car garage with ample height for car lifts for enthusiasts, a covered front slate patio, a rear paver patio, and a lawn sprinkler system. Interior amenities comprise LED lighting, a security system, a gas fireplace, central vacuum, a fire suppression system, custom wood trim detail, pre-wired Cat-5, and spray foam insulation for maximum efficiency. The home is set in a vibrant community rich in historic charm, and close to New York City. Municipal water, sewer, and natural gas add to the convenience.












