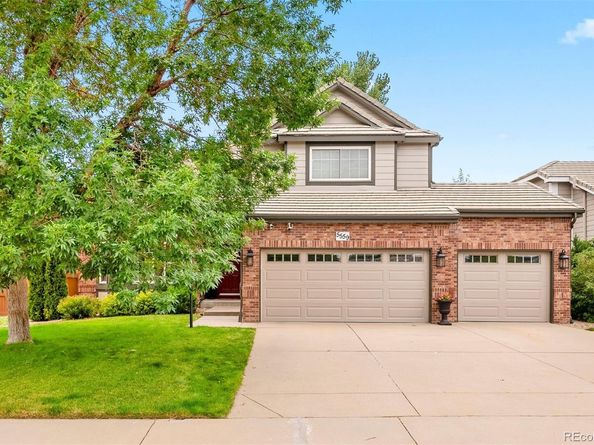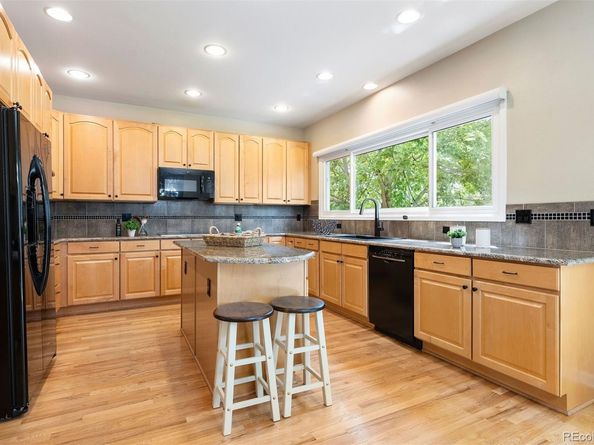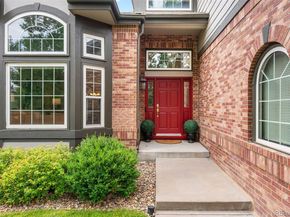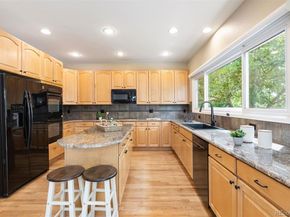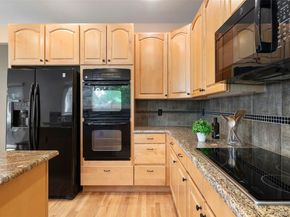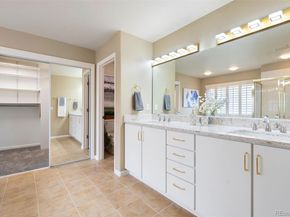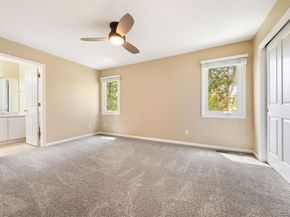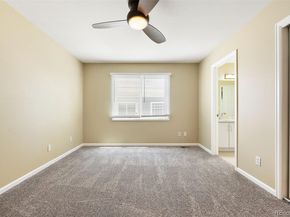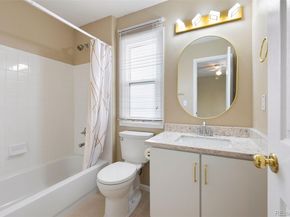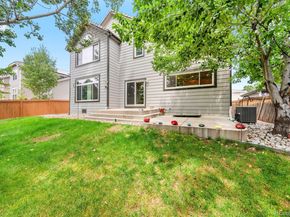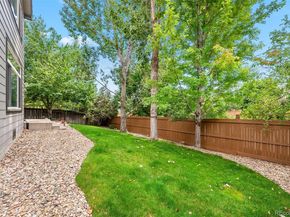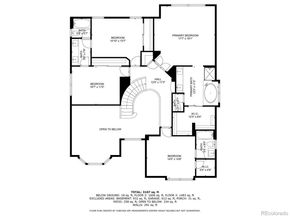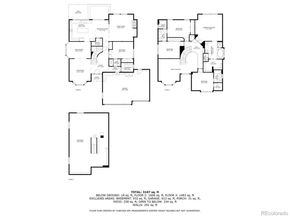$10,000 SELLER CONCESSION!!
This thoughtfully upgraded 5-bedroom, 4-bathroom home offers 3,177 finished square feet (4,184 total) and a lifestyle of comfort, space, and cutting-edge convenience. Nestled on a 7,318 sq ft lot in a peaceful neighborhood, this home checks every box and more.
Step inside to a bright and welcoming living space with vaulted ceilings and oversized newer windows that fill the home with natural light. The updated kitchen features granite countertops, an island for gathering, an induction cooktop, and a Nio Motion Control Smart Faucet—perfect for home chefs. The main floor laundry room has plumbing hook-ups for sink. Finishing out the main floor is a bedroom/office with closet and attached 3/4 bathroom.
Upstairs, the spacious primary suite includes vaulted ceilings, a generous walk-in closet, and a luxurious 5-piece bath. Three additional bedrooms, one en-suite, with the other two sharing a Jack and Jill bathroom offer plenty of space for family, guests, or home office needs.
Recent upgrades include, but are not limited to:
Furnace and A/C - highest efficiency available, installed in 2021
Water heater, 2021
Updated kitchen and bathrooms
Newer windows
Newer insulated garage doors
This home is also packed with premium smart home upgrades:
Moen Flo smart water shutoff valve
Rachio 3 smart sprinkler controller
Nest Learning Thermostat (Series 3)
Eufy smart doorbell
Reolink Duo camera with full front coverage
TP-Link Tapo floodlight camera in the backyard
Ting 1 Gbps internet speeds (upload and download)
Other highlights include a large unfinished basement ready for your vision, a 3-car garage, safe and Honda mower included, and a fully fenced yard with mature landscaping.
Conveniently located near parks, trails, top-rated Cherry Creek schools, shopping, and dining—this is a truly move-in-ready smart home you won’t want to miss!












