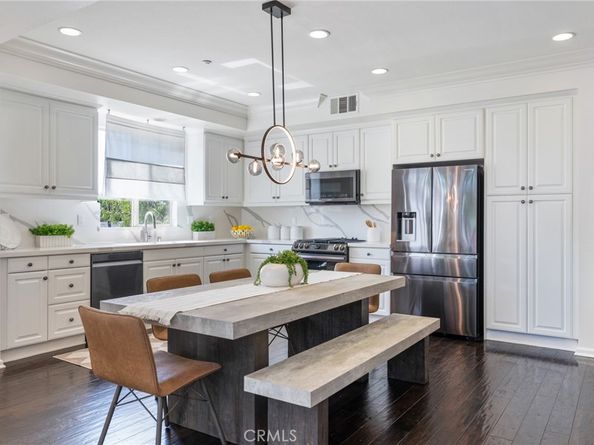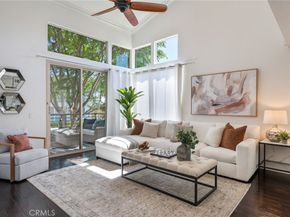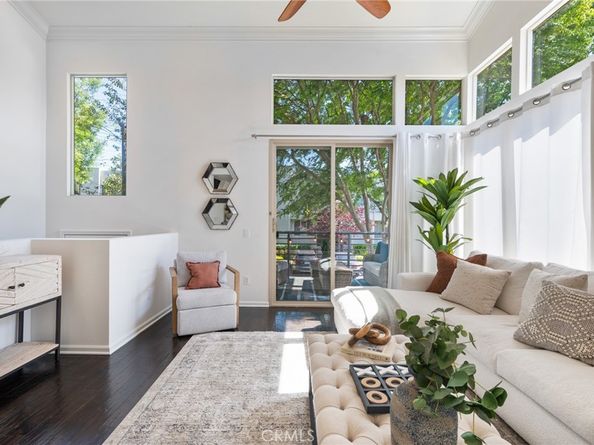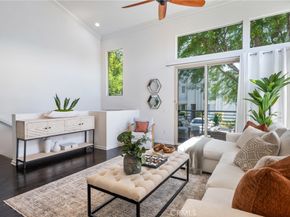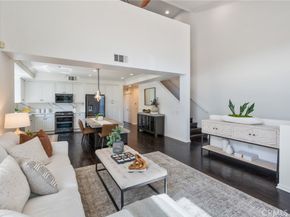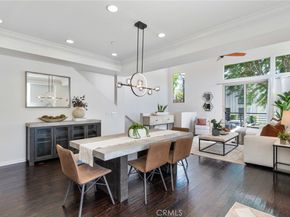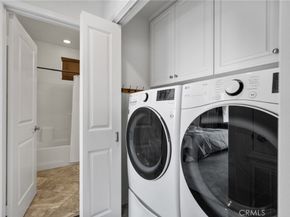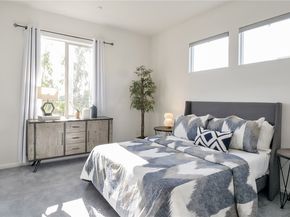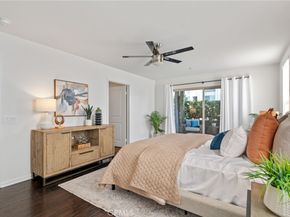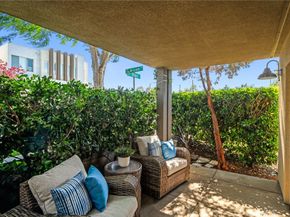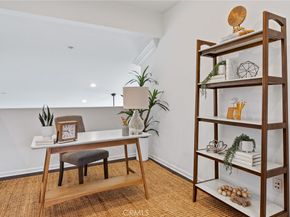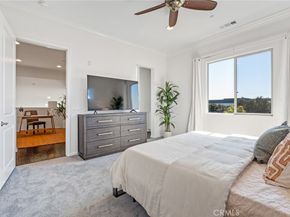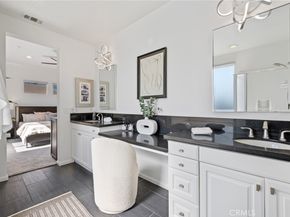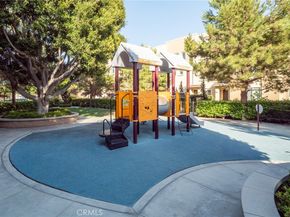Welcome to this beautifully updated townhome in the highly sought-after ThreeSixty at South Bay community. The updated 3-bedroom, 3-bathroom home is one of the larger floor plans in the community offering the perfect blend of privacy and flexibility. This south-facing residence features a bedroom and full bath on each level.
The main living area is bathed in natural light, showcasing soaring two-story ceilings and an open-concept design that flows seamlessly from the living room, dining area to the upgraded kitchen with beautiful new quartz countertops all leading out your private balcony, perfect for grilling, morning coffee, or winding down at the end of the day.
Downstairs, the ensuite bedroom boasts its own private patio surrounded by lush landscaping and a private entrance. It is a great flex space for roommates, guests, or multigenerational living. As you head upstairs you are delighted by the spacious primary suite, which includes a large walk-in closet, a luxurious bathroom with dual vanities, soaking tub, and separate shower. A versatile loft space is perfect for a home office, reading nook, or play area.
ThreeSixty at South Bay is a gated, resort-inspired community offering exceptional amenities: two heated pools, spa, fitness center, sports court, clubhouse, BBQ area, playground, green spaces, and dog parks. Located in the award-winning Wiseburn School District and near Da Vinci Charter Schools, this home is also minutes from beaches, SoFi Stadium, LAX, freeways, and top employers like SpaceX, Northrop Grumman, Raytheon, Lockheed Martin, Mattel, to name a few.
Don’t miss this exceptional opportunity in one of the South Bay’s most coveted communities!












